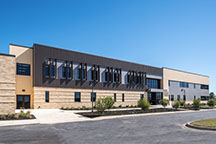Central Arkansas Ophthalmology
SRVC
H
E
A
L
T
H
C
A
R
E
+
Johnson Square
Medical Clinic
Health/Science Complex
Arkansas Psychiatry and Behavioral Health
Located a few blocks from Baptist Hospital on Aldersgate Road, the Arkansas Psychiatry and Behavior Health Building is sited adjacent to the woods. As a facility to serve four doctors and support staff, the clinic is designed to accommodate family therapy as well as that of individual patients. With emphasis on creating surroundings that represent a non-threatening environment, the clinic exterior and interior have an overall soothing color palette. The residential form of the clinic invokes a warm and friendly atmosphere at a personal scale. In response to the need to separate entry and exits from one another for maximum client privacy, a double corridor circulation system was implemented. With careful articulation of clerestory windows in these corridors, daylight is allowed to enliven what would otherwise have been a dark hall. These same windows will serve light to the second floor expansion of the clinic which is currently being used for storage. Program requirements included doctor’s offices, therapy rooms, separate waiting areas for families and adults, a children’s play area, play therapy, and exam rooms.
Location: Little Rock, Arkansas
Year Completed: 2002
On the Project: John Allison




Arkansas Psychiatry and Behavioral Health
Arkansas Psychiatry and Behavioral Health
Location: Pocahontas, Arkansas
Year Completed: 2015
On the Project: Sarah Goss
ASID Regional Silver Award, 2016
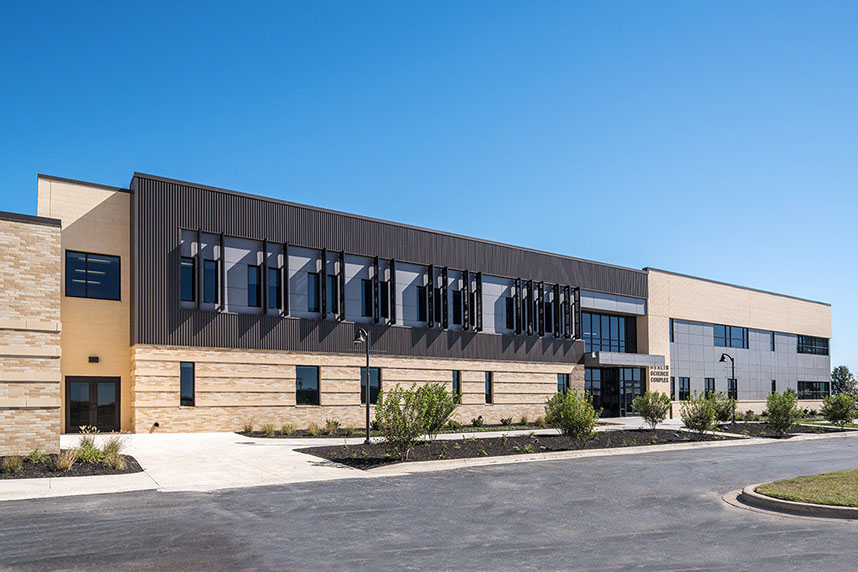
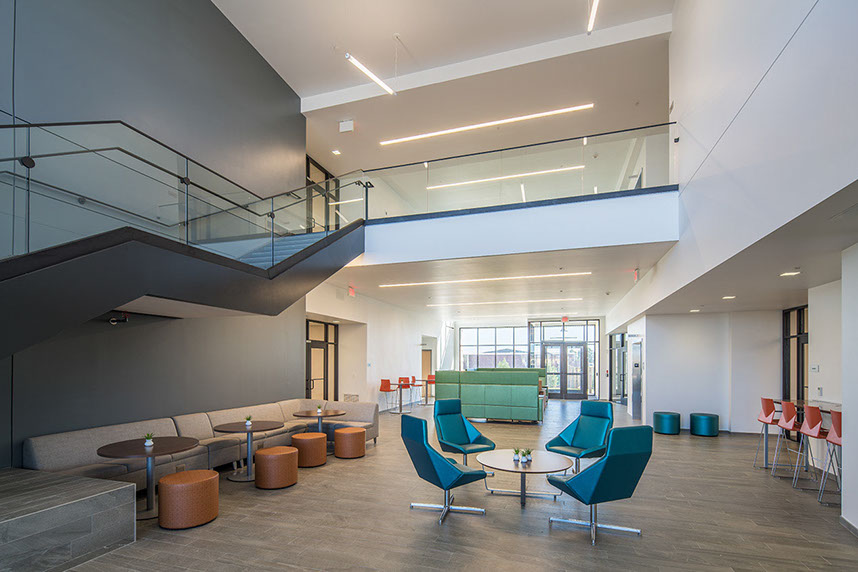
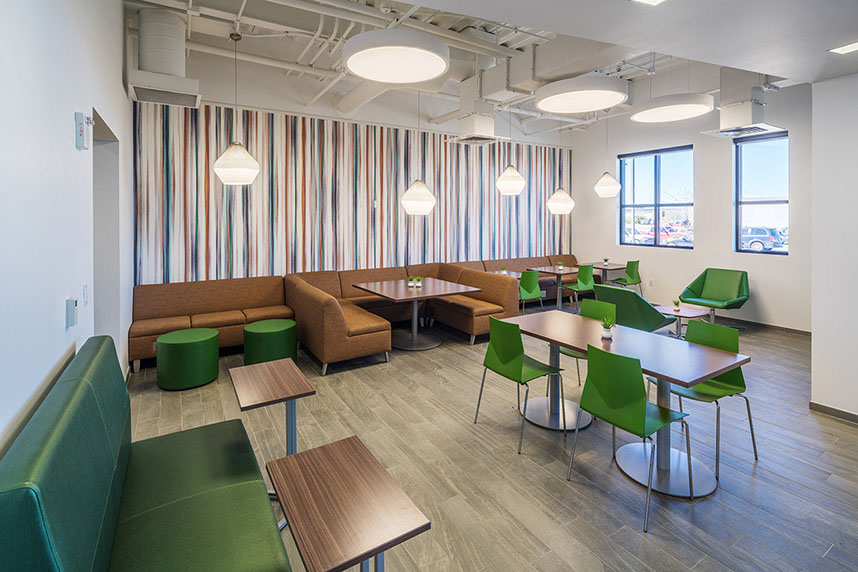
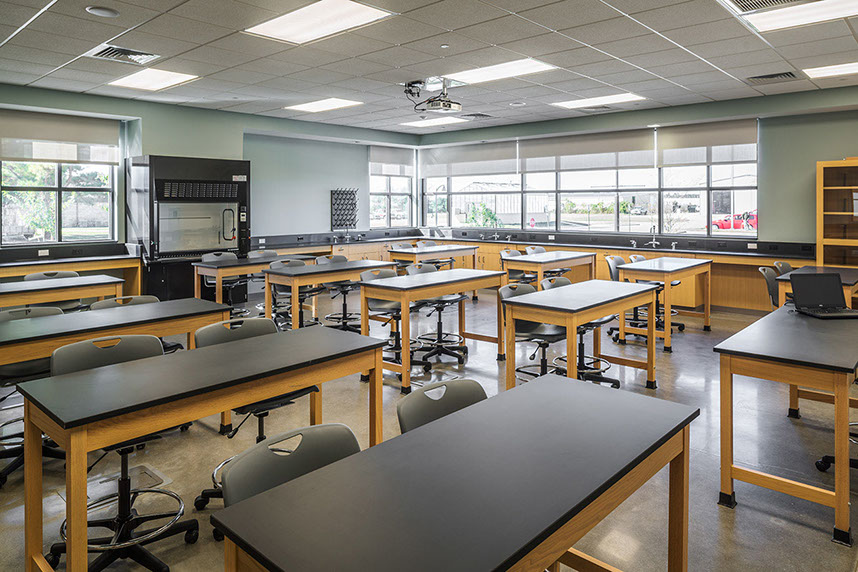
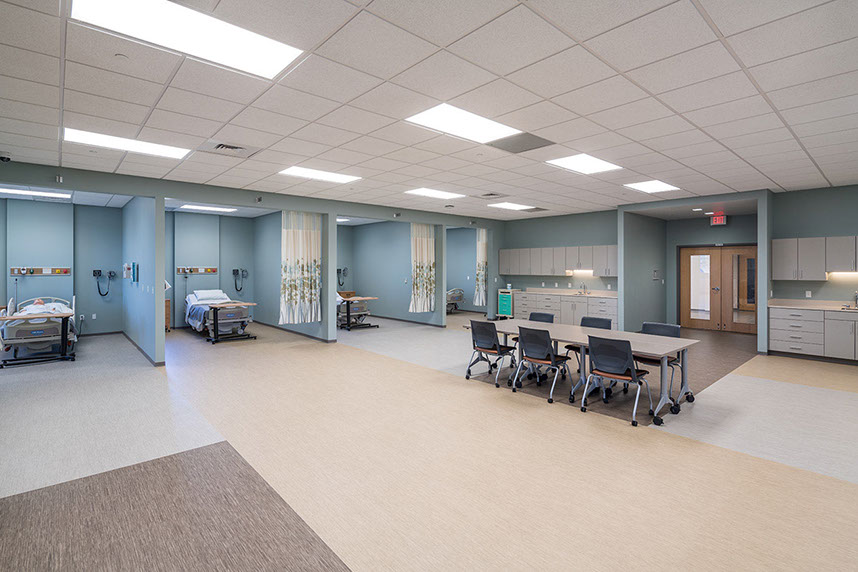
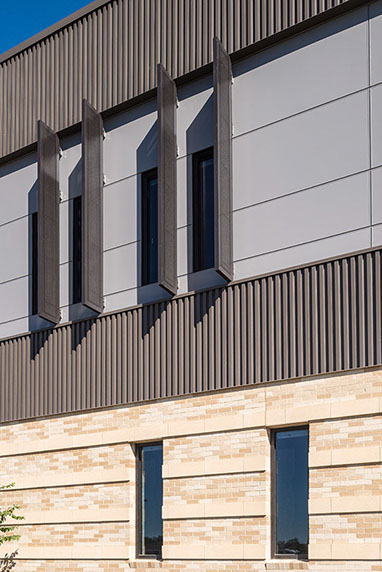
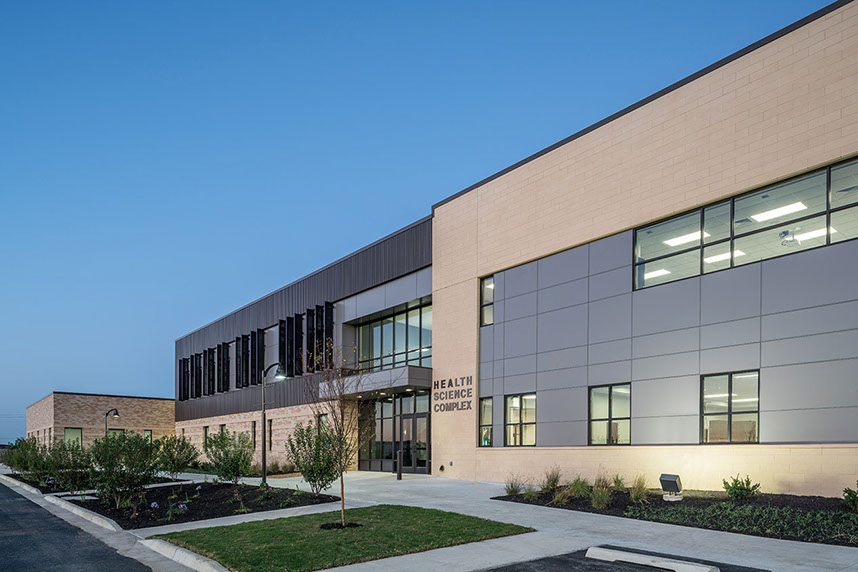







Black River Technical College Health/Science Complex
Black River Technical College Health/Science Complex
Black River Technical College Health/Science Complex
Black River Technical College Health/Science Complex
Black River Technical College Health/Science Complex
Black River Technical College Health/Science Complex
Black River Technical College Health/Science Complex
Allison was chosen to design a new, 40,000 s.f., two-story nursing and science lab building at Black River Technical College located in Pocahontas. In response to growing demand, the project is the college’s most ambitious building project to date and exhibits the latest design trends in academic and lab design including open, flexible and durable spaces, glass walls and doors for transparency; inviting public spaces for gathering of students for study; and collaboration and energy efficient design.
The building houses the entire nursing department including offices for faculty, computer and teaching labs with compressed video capabilities and nursing simulation labs. In addition, the new building also houses the science department including four new laboratories, supporting preparatory rooms and faculty offices and a greenhouse. The greenhouse includes fans, automatic venting, misting systems, heaters and shades. The greenhouse design and site location allows for future expansion.
Read more about the Health/Science Complex on our blog.
Johnson Square Medical Office Building is the first building constructed as part of the Johnson New Urbanism neighborhood development; it is the first building of a larger master plan for Johnson Square. The building design is inspired by early 20th century commercial architecture. The project two stories, approximately 30,000 with multiple tennants. This project was completed in association with Rob Sharp, AIA.
Location: Johnson, Arkansas
Completed: 2016
In Association with: Rob Sharp, AIA












Johnson Square Medical Clinic
Johnson Square Medical Clinic
Johnson Square Medical Clinic
Johnson Square Medical Clinic
Johnson Square Medical Clinic
Johnson Square Medical Clinic














Central Arkansas Ophthalmology
Central Arkansas Ophthalmology
Central Arkansas Ophthalmology
Central Arkansas Ophthalmology
Central Arkansas Ophthalmology
Central Arkansas Ophthalmology
Central Arkansas Ophthalmology
The functional layout was designed with ease of patient flow in mind and includes:4 private offices,12 exam rooms, a minor procedure room, a large testing area, 2 tech stations, optical retail space, waiting area, and additional support areas. Allison coordinated with owner’s optical retail and equipment consultants. Materials, such as polished concrete and exterior stone, were chosen for durability; acoustical privacy was critical throughout many of the spaces
Location: Little Rock, Arkansas
Year Completed: 2016
On the Project: Chris Hartsfield
ASID Regional Silver Award, 2018
Location: Little Rock, Arkansas
Year Completed: 2018
On the Project: Sarah Goss




Shackleford Vet Clinic
Shackleford Vet Clinic
When Shakleford Road Vet Clinic desired to relocate their clinic, Allison + Partners was hired to design their new space.. Program includes exam, treatment, and grooming rooms; a surgical procedure room; kennels; waiting area with custom millwork; and offices. Construction was completed in June of 2018.








Aesthetic Plastic Surgery
Aesthetic Plastic Surgery
Aesthetic Plastic Surgery
Aesthetic Plastic Surgery
Location: Little Rock, Arkansas
Year Completed: 2024
On the Project: Sarah Goss










Countryside Animal Hospital
Countryside Animal Hospital
Countryside Animal Hospital
Countryside Animal Hospital
Countryside Animal Hospital
Location: Hot Springs, Arkansas
Year Completed: 2021
On the Project: Sarah Goss
ASID Regional Silver Award, 2022
X

