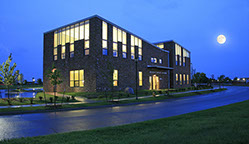





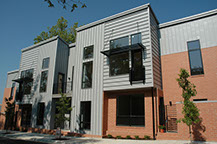



X
Location: Springdale, Arkansas
Year Completed: 2007
On the Project: John Allison
LEED Certified
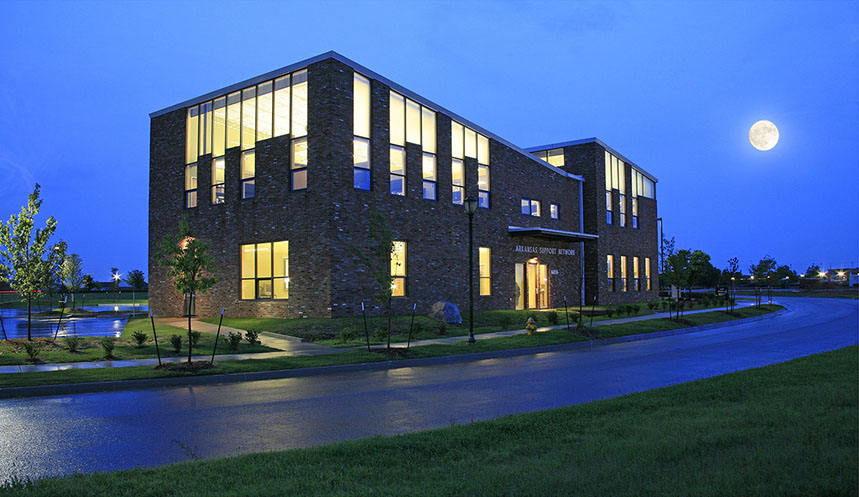
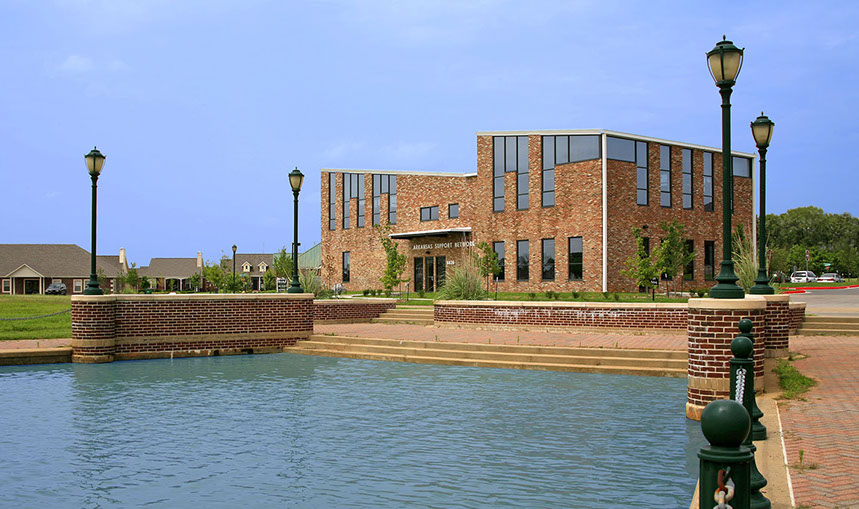
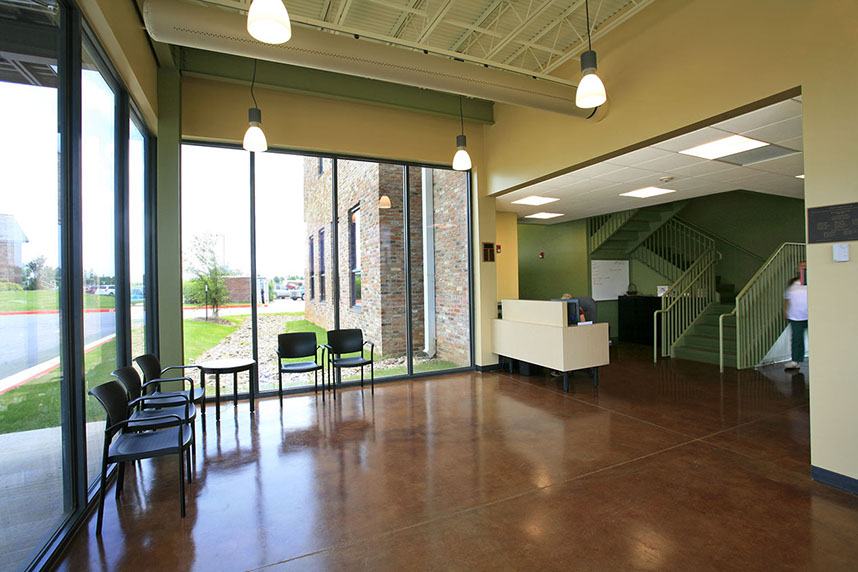
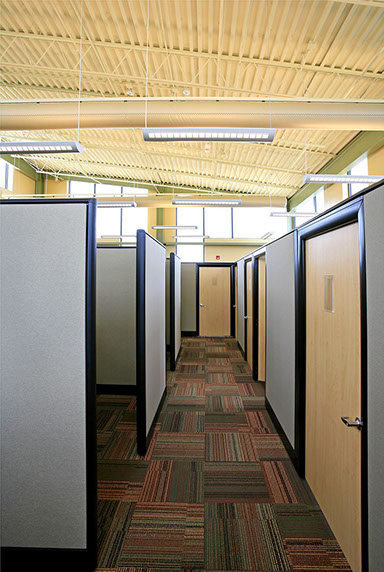
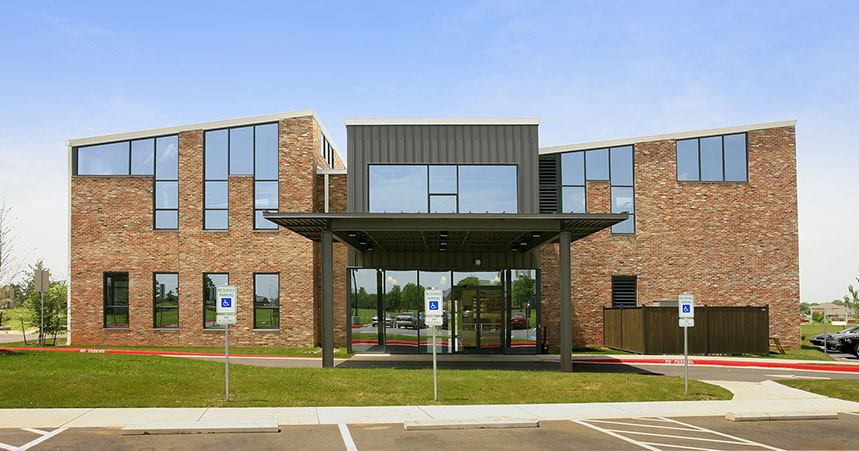





Arkansas Support Network
Arkansas Support Network
Arkansas Support Network
Arkansas Support Network
Arkansas Support Network
Arkansas Support Network is a two-story, 10,000 square foot office building, serving an in-house staff of 20-30 and outside support staff of about 150. The organization determined LEED met their mission and core organization values if it could be done within their financial constraints. Consequently, pursuit of LEED credits were scrutinized for their dollar to building performance benefit with the overriding strategy being to create an environmentally sensitive design solution that produces a healthy and productive workspace. Included in the design are daylight harvesting, use of sustainable materials, natural ventilation, low VOC emission paint and coatings, reduced water consumption, and optimum energy efficient mechanical systems and energy envelope. Even with using a standard variable air volume HVAC system with electric reheat to condition the space, we were able to keep up front costs down and still propose a savings of 20-25% in energy consumption. Contributing significantly to this energy savings is the use of a reflective roof, lighting controls that respond to the amount of daylight in the space, and building orientation. The building structure is structural steel columns, beams, and bar joists. Exterior materials are used brick, standing seam metal roof, glass, and translucent panels. Interior finishes include polished concrete in the lobby, modular carpet, exposed metal deck for ceilings, and movable furniture walls.
Location: Little Rock, Arkansas
Year Completed: 2000
On the Project: John Allison








Chenal Creek Shopping Center
Chenal Creek Shopping Center
Chenal Creek Shopping Center
Chenal Creek Shopping Center
Located in a commercial area of west Little Rock, the Chenal Creek Retail Center was conceived as a speculative up-scale neighborhood shopping center. Because of the topographical constraints, the 28,000 square foot center barely fit in the allotted building setbacks. With a slight cant toward the sky, the canopies provide increased visibility to the storefronts without sacrificing protection from the sun and rain. The undersides of the canopies are lighted with sconces, integral to the masonry patterns. Careful articulation of brick patterns, material combinations of concrete blocks, slate, and brick with stucco accents provide subtle detailing. The signage design repeats the center’s materials, thereby developing a distinctive brand for the center. Tenants include Chico’s and Joseph A Bank.
Location: Fayetteville, Arkansas
Year Completed: 2015
On the Project: Sarah Goss
Fayetteville Chamber of Commerce Downtown Vitality Award, 2015
ASID Regional Gold Award, 2016












The David and Barbara Pryor Center for Arkansas Oral and Visual History
The David and Barbara Pryor Center for Arkansas Oral and Visual History
The David and Barbara Pryor Center for Arkansas Oral and Visual History
The David and Barbara Pryor Center for Arkansas Oral and Visual History
The David and Barbara Pryor Center for Arkansas Oral and Visual History
The David and Barbara Pryor Center for Arkansas Oral and Visual History
Located at One E. Center Street in the East Square Plaza building, the David and Barbara Pryor Center for Arkansas Oral and Visual History documents the cultural heritage of Arkansans by collecting oral and photographic resources. Having outgrown the existing space in Mullins Library located on campus, the University sought a space to house the growing archives, as well as to add accommodations for a multi-use space for meetings, recordings and other events.
Jaffe Holden was recruited to ensure recording and editing studios met the Owner’s stringent acoustical and technology requirements. With seating, work and meeting areas, the open entrance hall can also be used for video taping larger events. The hall’s ceiling is comprised of multiple planes at various angles to enhance recording, while studio walls are double thickness and splayed for the same purpose. Large video monitors are mounted high on the wall opposite the entrance to energize the space, and are visible from the lobby.
Location: Little Rock, Arkansas
Year Completed: 2013
On the Project: Sarah Goss
ASID Regional Gold Award, 2014








ENG Lending
ENG Lending
ENG Lending
ENG Lending
ENG, the Little Rock division of the Bank of England, a locally owned community bank located in England, Arkansas, requested new offices designed to reflect and reinforce their spectacular views of the Arkansas Riverfront and downtown. This 5,500 square foot total renovation includes ten offices; reception area; flexible space for break room, training and special events; and new restrooms including a shower for employees’ use after workouts. Maximum use was made of natural lighting to enliven spaces and create a healthy work environment. The well-appointed conference room seats 14 with ample overflow seating. It includes state-of-the-art technology for video conferencing and to accommodate guest speaker’s needs. A primarily neutral color pallet was selected to project a sophisticated, modern feel in keeping with their business philosophy, while leading the eye to the striking panoramas beyond.
The need for a bold presence along one of Fayetteville’s western arterials demanded a bold solution. Prevalent pagoda forms, popular with local Chinese restaurants, did not represent the youthful sophistication of its owner of 15 years. With no logo or signature element associated with their establishment, a clear brand was needed. The only restraints were those necessitated by feng shui and city commercial design guidelines. Program needs required a 4,200 square foot restaurant and a 1,600 square foot tenant space. Vehicular access, dictated by the city, allowed only one curb cut off the side street, while pedestrian entry was controlled by feng shui—it must face the bank toward the side street.
A sculptural free-standing canopy covers the restaurant’s entry and serves as the building’s billboard during the day as well as at night. Based on the Chinese art of paper folding (the predecessor of origami), the translucent cover communicates a complexity of meanings—shelter, transparency, light, and entry. Accompanying forms become a backdrop for the oversized glass cover. Minimal use of color with emphasis on linear elements and voids continues into the tenant space. Simple functions become sculptural elements within the box—geometric light fixtures, curved booths, square boxes for private dining. The use of exterior materials inside allows the user a different experience of the exterior textures, lights and voids, yet provides an uninterrupted journey from the car to their table.
Location: Fayetteville, Arkansas
Year Completed: 2007
On the Project: Sarah Goss
AIA Arkansas Honor Award, 2007
ASID Regional Gold Award, 2008














Hunan Manor Restaurant
Hunan Manor Restaurant
Hunan Manor Restaurant
Hunan Manor Restaurant
Hunan Manor Restaurant
Hunan Manor Restaurant
Hunan Manor Restaurant
Location: Little Rock, Arkansas
Year Completed: 2024
On the Project: Sarah Goss














MHP.SI
MHP.SI
MHP.SI
MHP.SI
MHP.SI
MHP.SI
MHP.SI
Tasked with converting the entire second floor of the Simmons Bank Tower into all-executive suites, Allison worked closely with building management to create an “all-inclusive” alternative for small tenants. The approximately 18,500 square foot renovation includes 40 offices ranging from small single leasing spaces to larger offices with adjoining amenities. The reception area features a flat screen and refreshments bar for guests, and two large conference rooms are equipped with the latest technology for video conferencing and presentations. A break room, vending area, and two copy rooms with mailroom round out the floor.
The most exciting of all the amenities within the space is a 1,850 square foot fitness center that is free to all building tenants. Outside the fitness center is a lounge with adjoining restrooms and lockers rooms. Finishes for the entire floor have a modern, upscale feel in a neutral pallet with bold accents.
Location: Little Rock, Arkansas
Year Completed: 2014
On the Project: Sarah Goss
ASID Regional Silver Award, 2014












Simmons Tower Executive Suites
Simmons Tower Executive Suites
Simmons Tower Executive Suites
Simmons Tower Executive Suites
Simmons Tower Executive Suites
Simmons Tower Executive Suites
Sycamore Lofts caters to the demographic of young professionals attracted to Northwest Arkansas because of its continued growth and prosperity. Conceived as an infill project, residents will be located close to shopping, restaurants and the University of Arkansas campus. Besides its prime location on a major thoroughfare for vehicular traffic, alternate transportation is accessible via a local bus route and adjacency to the city walking trails system.
Broken into two buildings and sited to preserve a 75-year-old sycamore tree, unit sizes include generous studios and two bedroom apartments. The site plan maximizes street frontage on two sides with an L-configured site plan that provides residents with more internal privacy. Oversized windows create a strong exterior rhythm fronting the street elevations that include private balconies and courtyards. Exterior materials are urban in nature including utility brick, prefinished ribbed metal panels turned vertical and metal railings.
Daylight dominates the interior spaces where finishes and products reinforce the more contemporary theme established by the building exterior. Sustainable cork and stained concrete flooring are utilized, kitchens feature stainless appliances with metal and granite countertops.
Location: Fayetteville, Arkansas
Year Completed: 2008
On the Project: John Allison
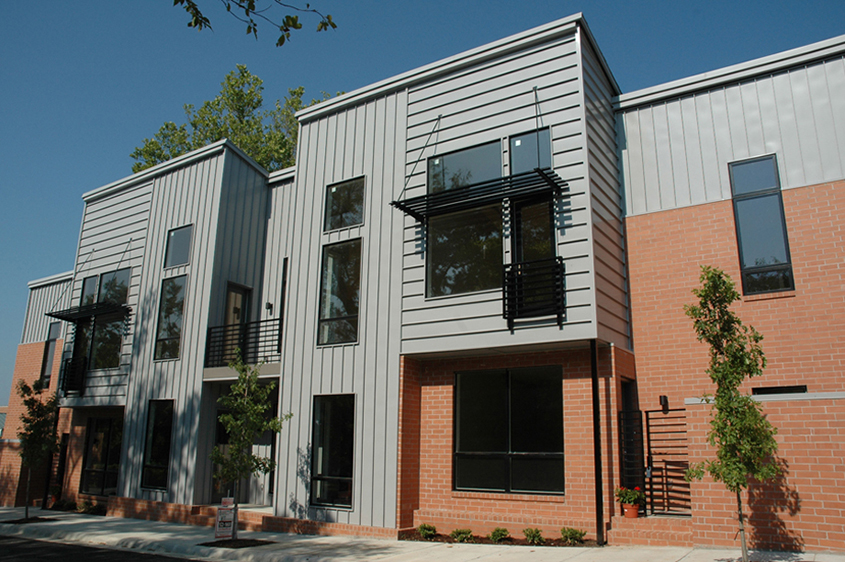
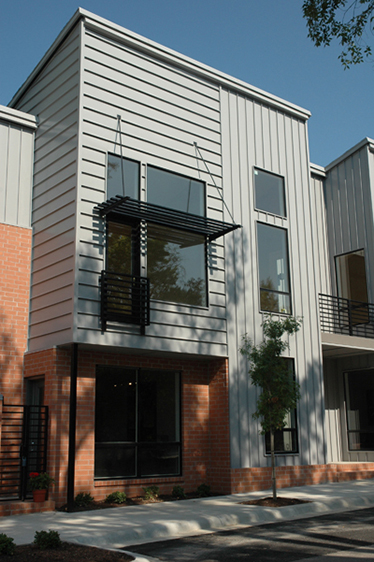


Sycamore Lofts
Sycamore Lofts
Location: Little Rock, Arkansas
Year Completed: 2017
On the Project: Sarah Goss
















Apptegy
Apptegy
Apptegy
Apptegy
Apptegy
Apptegy
Arkansas Support Network
Apptegy
Apptegy is a developer of applications and mobile solutions. They help schools build better connections with their communities by using the best technology available and help school leaders to build a strong digital brand. They are an ever growing company, with a current space of 10,000 square feet, and are expected to grow another 5,900 square feet this year. They wanted a youthful, energetic space with flexibility for the users. One key feature is the large panels used subdivide the space.
Location: Little Rock Arkansas
Year Completed: 2016
On the Project: Sarah Goss
2018 ASID South Central Silver Award














Frost, PLLC
Frost, PLLC
Frost, PLLC
Frost, PLLC
Frost, PLLC
Frost, PLLC
Frost, PLLC
The owner of Frost, PLLC. desired to update a 1970’s traditional office and transform it into a contemporary space. This was accomplished by a complete renovation to the elevator lobby and reception area. Contemporary furniture, finishes, artwork, accessories and lighting were selected. The new layout of the space made way for a new conference room behind the receptionist area; the conference room features a wall of switchable glass which changes from clear to opaque at the flip of a switch. Corridors and offices on the entire floor received new carpet and wallcoverings.
Location: Little Rock, Arkansas
Year Completed: 2020
On the Project: Sarah Goss
2021 ASID South Central Bronze Award














Simmons Tower 12th Floor Executive Suites
Simmons Tower 12th Floor Executive Suites
Simmons Tower 12th Floor Executive Suites
Simmons Tower 12th Floor Executive Suites
Simmons Tower 12th Floor Executive Suites
Simmons Tower 12th Floor Executive Suites
Simmons Tower 12th Floor Executive Suites
Location: Little Rock, Arkansas
On the Project: Sarah Goss














Renovations for 200 West
Renovations for 200 West
Renovations for 200 West
Renovations for 200 West
Renovations for 200 West
Renovations for 200 West
Renovations for 200 West
Location: Little Rock, Arkansas
On the Project: Sarah Goss














Interior Finish-Out for Kelley Commercial
Interior Finish-Out for Kelley Commercial
Interior Finish-Out for Kelley Commercial
Interior Finish-Out for Kelley Commercial
Interior Finish-Out for Kelley Commercial
Interior Finish-Out for Kelley Commercial
Interior Finish-Out for Kelley Commercial
Location: Little Rock, Arkansas
On the Project: Sarah Goss
2023 ASID South Central Bronze Award


















Landmark Accounting
Landmark Accounting
Landmark Accounting
Landmark Accounting
Landmark Accounting
Landmark Accounting
Landmark Accounting
Landmark Accounting
Landmark Accounting
Location: Batesville, Arkansas
On the Project: Sarah Goss
2022 ASID South Central Silver Award










Offices in Batesville
Offices in Batesville
Offices in Batesville
Offices in Batesville
Offices in Batesville
Location: Eudora, Arkansas
Year Completed: 2020
On the Project: Sarah Goss
2022 ASID South Central Silver Award
Preserve Arkansas Honorable Mention in Adaptive Reuse
















Tommy Marshall Curiostiy Center
Tommy Marshall Curiostiy Center
Tommy Marshall Curiostiy Center
Tommy Marshall Curiostiy Center
Tommy Marshall Curiostiy Center
Tommy Marshall Curiostiy Center
Tommy Marshall Curiostiy Center
Tommy Marshall Curiostiy Center
Hunan Manor Restaurant
Chenal Creek
Shopping Center
C
O
M
M
E
R
C
I
A
L
Working with Allison has been a delight. They are great communicators, have been responsive, have worked well within our budgets, and have always been our advocate during the design and building process. They helped us create an environment that uniquely represents who we are.
-David Rainwater
Principal
Chief Executive Officer
MHP.SI
(formerly Mangan Holcomb Partners)
