Johnson County
Public Library
Fletcher Library
Renovation and Addition
C
I
V
I
C
C
I
V
I
C
C
I
V
I
C
Dr. Bobby Roberts
Former Director
Central Arkansas Library System
Conway County Library
Camden Library
Camp Mitchell
Christ Church
Grace Lutheran Church Addition
First Presbyterian Church
Planning and Renovation
Laman Library Addition


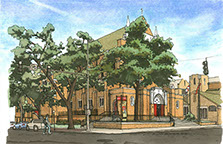






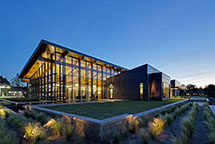



<
>
X
Location: Camden, Arkansas
Year Completed: 2015
On the Project: Chris Hartsfield
In Association with: Meyer, Scherer, & Rockcastle
ASID Regional Bronze Award, 2015












Public Library of Camden and Ouachita County
Public Library of Camden and Ouachita County
Public Library of Camden and Ouachita County
Public Library of Camden and Ouachita County
Public Library of Camden and Ouachita County
Public Library of Camden and Ouachita County
During the early morning hours on July 3, 2011, the existing Camden Public Library caught fire and the building, along with much of the library’s collection, was lost. Relocated to a temporary space in a shopping center, the library hired the team of Allison and Meyer, Scherer, & Rockcastle to design a new building, as well as aide in site analysis and selection. A new site adjacent to the historic Fook’s Garden, originally established by Benjamin Tyndle Fooks, founder of Grapette Soda, was purchased. The design for the library focuses on the garden by extending the established geometries into the building. The garden also serves as a backdrop for the covered outdoor space, used for gathering and programs, and an herb and butterfly garden, located just outside the children’s area, allows for additional sensory exploration. In addition to the children’s area, the main reading room also includes dedicated spaces for the young adult and genealogy collections, and large meeting space was included for community activities. The design also incorporates a number of sustainable strategies, such as the use of high performance glazing, high efficiency building systems, local materials, and abundant natural light in the spaces. The design for the Library was completed in 2013, and it is construction was completed in 2015.
Read more about The Public Library of Camden and Ouachita County on our blog.
Location: Morrilton, Arkansas
Year Completed: 2002
On the Project: John Allison








Camp Mitchell: Youth Cabin and Hoke Lodge Renovation
Camp Mitchell: Youth Cabin and Hoke Lodge Renovation
Camp Mitchell: Youth Cabin and Hoke Lodge Renovation
Camp Mitchell: Youth Cabin and Hoke Lodge Renovation
Developed by the Episcopal Diocese of Arkansas, Camp Mitchell has served as a youth facility since 1946. Located along the south brow of Petit Jean Mountain near Morrilton, Arkansas, it offers vistas overlooking the Arkansas River. The project included a renovation and addition to Hoke Lodge, a master plan for a youth cabin compound, and the construction of the eastern cabin.
Hoke Lodge originally served as the camp caretaker’s house and later as the director’s house, in addition to providing storage space for the camp. The camp lacked a reception center and large meeting facility, so the underutilized Hoke Lodge was renovated to accommodate 120 occupants. Alterations to the building were confined to interior spaces, with only minor repairs to the exterior. The second floor that divided the entry space was removed, expanding the volume to create a more distinct entrance and allowing upper story windows to light arriving visitors.
The youth cabin compound is a proposed project for two cabins linked together by a common group-dining hall. The east cabin was built in 2002 in conjunction with the renovation of Hoke Lodge. Capable of accommodating forty-two campers in two separate sleeping areas, it also incorporates the ability to covert the two sleeping areas into four separate rooms if individual adult lodging is required in the future. Material selections were based on durability and moisture resistance, while adhering to the camp’s existing palette.
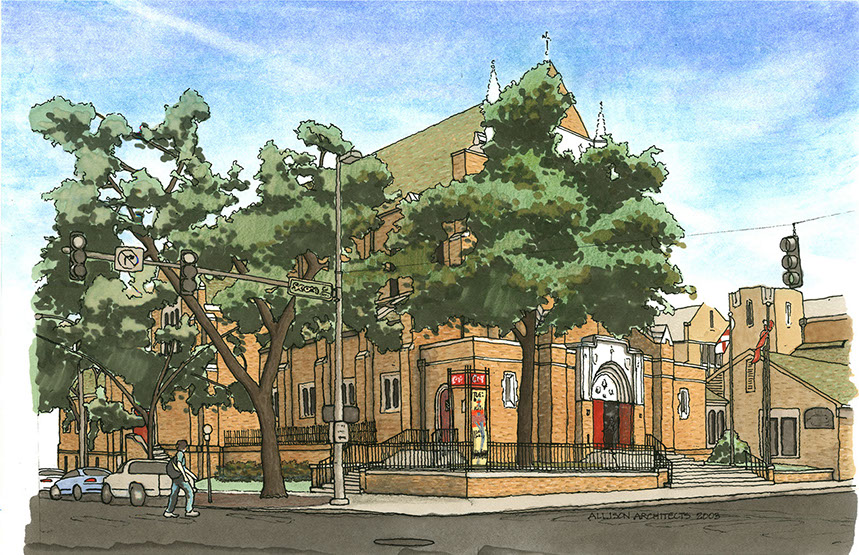
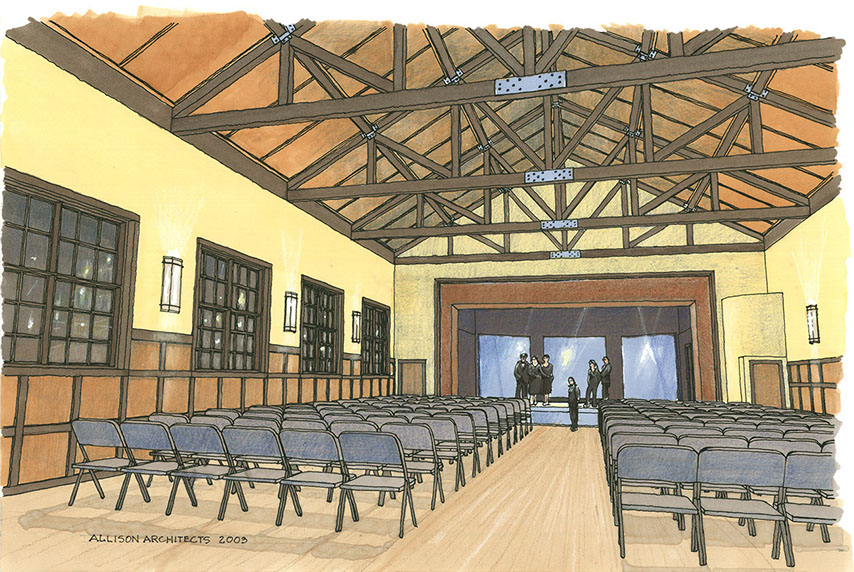
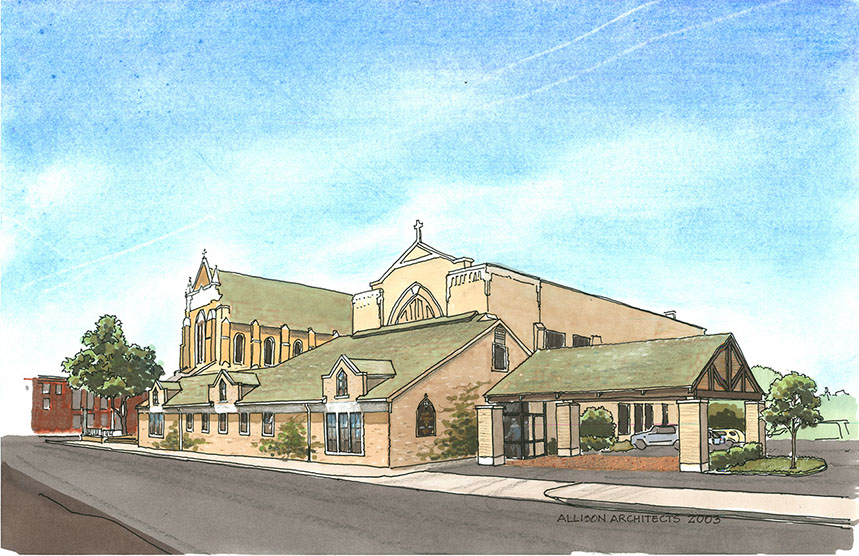



Christ Episcopal Church Master Planning
Christ Episcopal Church Master Planning
Christ Episcopal Church Master Planning
Location: Little Rock, Arkansas
Year Completed: 2005
On the Project: John Allison
Begun in 1839, Christ Episcopal Church of Little Rock needed a lot of attention in 2003. After burning twice and being rebuilt, numerous additions and remodeling, and years of making accommodations, it was time for rethinking how to use this facility.
Allison was hired to assess the buildings’ condition, parish needs and desires, costs, and timetable. A master plan for the redevelopment was created, and with the input of parishioners, priorities were set.
A handsome trio of renderings of the proposed projects were created and used to make the proposed project real for the capital
campaign. After funds were identified, details construction drawings were prepared for highest priority projects.
Desiring to reinforce its historic role in downtown Little Rock, the Church wanted a major performance space. Therefore, the initial focus was to renovate the second level meeting hall. Stained lay-in ceilings were removed to expose original timber trusses that were repaired and refinished. New lighting fixtures illuminate the ceiling, and wall sconces warm the room. Wainscoting was applied to the walls to protect wall surfaces and reinforce the Craftsman detail. Hardwood floors were refinished and the stage reconstructed with appropriate lighting for performances. And a new fire exit was created for life safety.
In the future, according to the master plan, additional office space will be carved out of current attic space, and a new porte-cochere will be constructed at the functional entrance to the Church on Scott and Sixth Streets. To mark it’s prominent downtown location, a carillon tower will be constructed that will display banners announcing current offerings.
Location: Morrilton, Arkansas
Year Completed: 2000-2015
On the Project: Chris Hartsfield
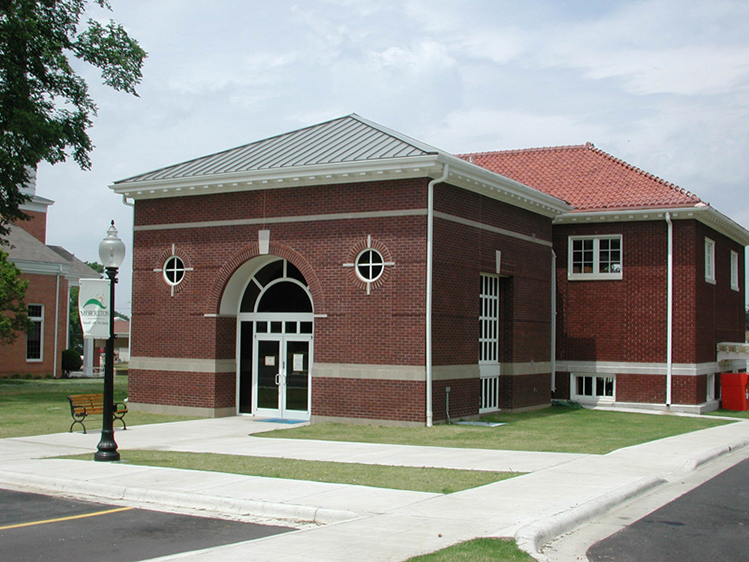
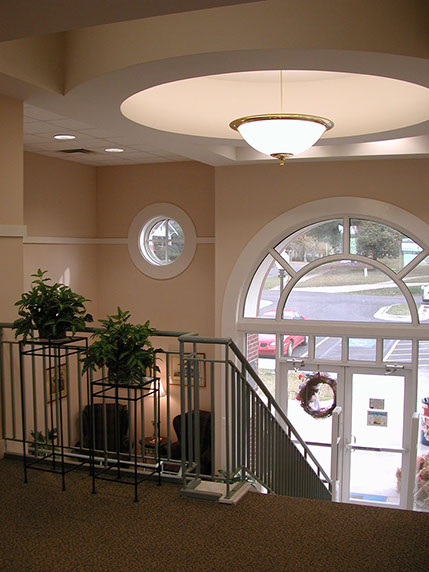
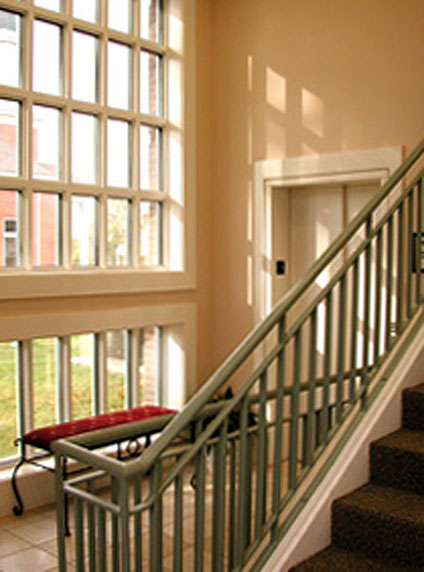
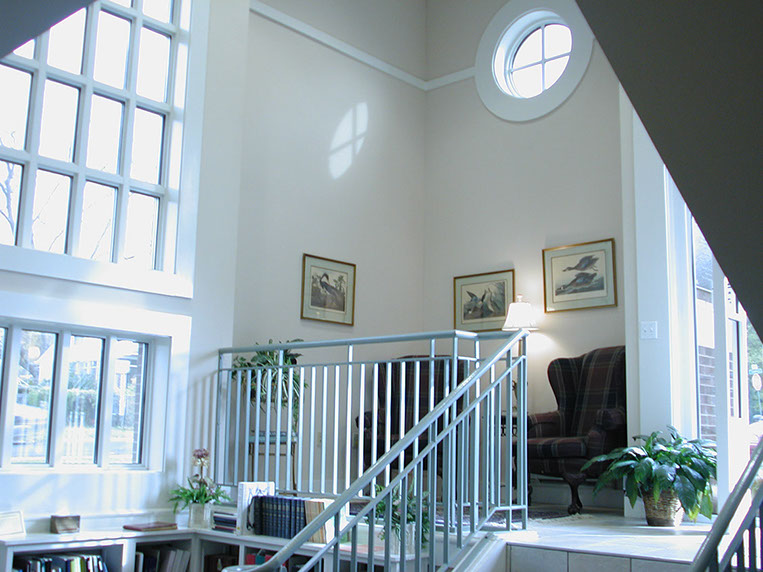
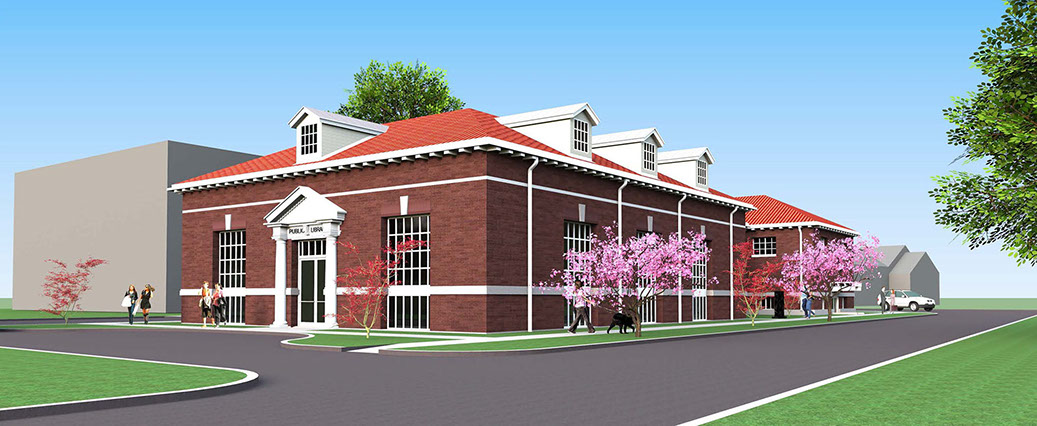





Conway County Library: Addition and Master Planning
Conway County Library: Addition and Master Planning
Conway County Library: Addition and Master Planning
Conway County Library: Addition and Master Planning
Conway County Library: Addition and Master Planning
Built in 1916, the Conway County Public Library is one of two remaining Carnegie Libraries in the state of Arkansas. In 1991, the community had outgrown the original building and initiated a funding drive for an expansion. Allison was hired to create a grant proposal and master plan. The Phase I addition to the library, completed in 2000, was designed to provide ADA compliant access to the existing building and act as a link to a future Phase II addition. The basement of the original building was also remodeled to house the children’s collection.
Restoration of the windows and exterior of the building followed in 2012.
Master planning for the Phase II addition has been completed; additional property has been purchased and fundraising has begun.
Since its inception in 1913, First Presbyterian Church has been a historical landmark in downtown Little Rock, and remains committed to uphold its downtown stature and location. Built in three distinct phases, Charles Thompson was the architect for the original three-story structure. In 1920 and again in 1957, John Parks Almond designed the second and third phases.
In 2001, Allison, along with Lawrence Courtney AIA, was commissioned to produce a master plan for the redevelopment of the entire facility. The plan divided the work into five manageable phases, one of which was the renovation of the sanctuary.
With the unexpected memorial gift of a Nichols & Simpson pipe organ, the renovation of the sanctuary became first priority in order to accept and house the instrument. The congregation also wanted to make changes to the sanctuary to accommodate their liturgy.
The existing chancel platform, with high solid railings, was removed and replaced with a more open structure that accommodates the complex organ casework. This new chancel extends farther into the nave to accommodate desired liturgical changes. The overall sanctuary space was opened further by removing a rear screen added previously, and by increasing the lighting capacity of original pendant fixtures. A new heating and air conditioning system designed to meet targeted ambient noise levels, along with additional electrical capacity were also required for the new instrument.
Visually, the Collegiate Gothic style of the sanctuary was reinforced with new finishes and millwork inspired by the original straightforward design. Random pattern slate flooring in three natural colors provides a rich base, and also an acoustically reflective floor surface. Other acoustical treatment included applying special sealers to the sound absorptive interior masonry walls and tongue-and-groove wood ceiling as prescribed by the acoustical consultant, Scott Reidel & Associates, Ltd. of Wauwatosa, Wisconsin.
Location: Little Rock, Arkansas
Year Completed: 2004
On the Project: John Allison
In Association with: Lawrence Courtney
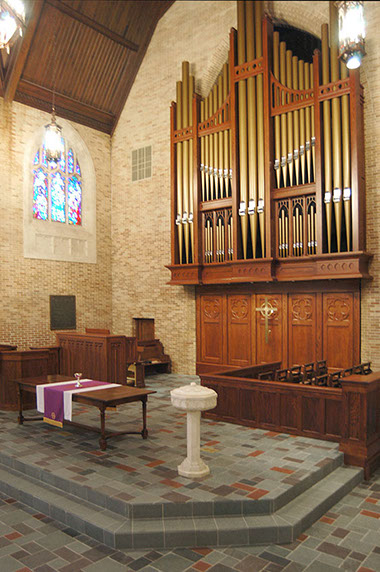
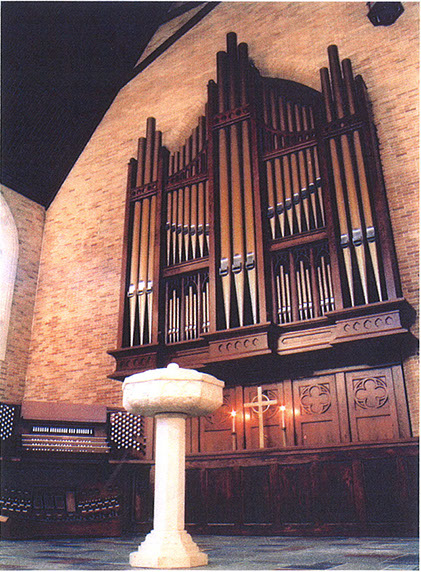


First Presbyterian Church Master Plan and Renovation
First Presbyterian Church Master Plan and Renovation
The congregation of Grace Lutheran Church has a history of planning for the future. Their first structure was built in 1949 on top of a concrete foundation of an ice house. The exterior walls of the structure were clad in stone gathered from the site. In the eighties, the church purchased three adjacent rental houses as sites for future expansion, guarantying their commitment to stay in the historic neighborhood. Once enough funds were raised they were ready to expand their services to provide a facility to accommodate a day care program, basketball intramurals, seminars, as well as large dinners. In response to the restricted site, the expansion was limited to 16,000 square feet. Twenty feet of rock was excavated so that the addition could slip into the hill and blend with the residential scale of the neighborhood.
For ease of accessibility a bridge links the existing church with the new expansion, while cars pass under it to access the day care center on the lowest level. The multipurpose room on the second level matches the elevation of the adjacent sidewalk and allows walk in traffic from the street. In order to give the multipurpose/gymnasium room a pedestrian scale the façade and roof are broken into three distinct forms and covered in local Hackett stone and brick.
Location: Little Rock, Arkansas
Year Completed: 2000
On the Project: John Allison
AIA Arkansas Honor Award, 2000








Grace Lutheran Church Addition
Grace Lutheran Church Addition
Grace Lutheran Church Addition
Grace Lutheran Church Addition
Needed space for growing programs was captured by filling in the “doughnut hole” on the roof of the first floor of the library structure. The 6,000 square foot addition contains the L.I.N.C. Center, an internet and gaming room with 48 computer stations, and an exhibit space. The Exhibit Hall is a flexible area that showcases traveling exhibitions and hosts receptions. The roof of the addition rises above the existing roofline, providing opportunities for a variety of clerestory lighting strategies. Exhibition requirements dictated that all natural light be strictly controlled. A new coffee bar was included, adding a comforting amenity for patrons.
After inserting columns through the roof by crane into the first floor space, a major renovation of the first floor reading room was fortuitously required. The 6,000 square feet of existing library space was remodeled to provide a well lighted and inviting reading room. All new lighting, finishes, furnishings, e-mail stations, and display space complete the renovation. Care was taken to establish a new, clean aesthetic for the library to reflect its modern aspirations.
Location: North Little Rock, Arkansas
Year Completed: 2009
On the Project: Chris Hartsfield
ASID Regional Gold Award, 2009


















William F. Laman Public Library Addtion
William F. Laman Public Library Addtion
William F. Laman Public Library Addtion
William F. Laman Public Library Addtion
William F. Laman Public Library Addtion
William F. Laman Public Library Addtion
William F. Laman Public Library Addtion
William F. Laman Public Library Addtion
William F. Laman Public Library Addtion
Having outgrown their existing branch, Laman Library made a bold move and acquired the abandoned Main Street Post Office building in North Little Rock’s Argenta District. A 1931 Georgian Revival design by noted architect, Charles Thompson, the Post Office is a two-story red brick building with a dominant semi-circular portico. Stylized in detail and a simplified version of classical design, it was listed in the National Register of Historic Places on December 22, 1982. The design challenge was to preserve the historical integrity of the much loved building while incorporating significant space for programs and meeting applicable building codes to create a functional, state-of-the-art modern library. After abatement and removal of extraneous elements added during previous additions, the now double height central space became the main reading room. In order to honor the historic fabric of the original building, a clear distinction was made between old and new. White was selected for remodeled spaces to contrast with original finishes of terrazzo, marble, granite, and stained oak. At the south end of the entry hall, an all-glass entrance to a new gallery allows uninterrupted views of the historically significant space. Two new floor plates, flanking the central open space, were added to the existing second floor to accommodate the children’s department as well as the computer lab. Flush glass railings allow for a visual connection between the colorful children’s area and the first floor. The basement was repurposed to accommodate a 140-seat auditorium and additional program spaces.
Location: North Little Rock, Arkansas
Year Completed: 2014
On the Project: Sarah Goss
ASID Regional Bronze Award, 2014
Historic Preservation Award for Excellence in
Preservation Through Rehabilitation, 2014
Quapaw Quarter Association
Greater Little Rock Award of Merit, 2014
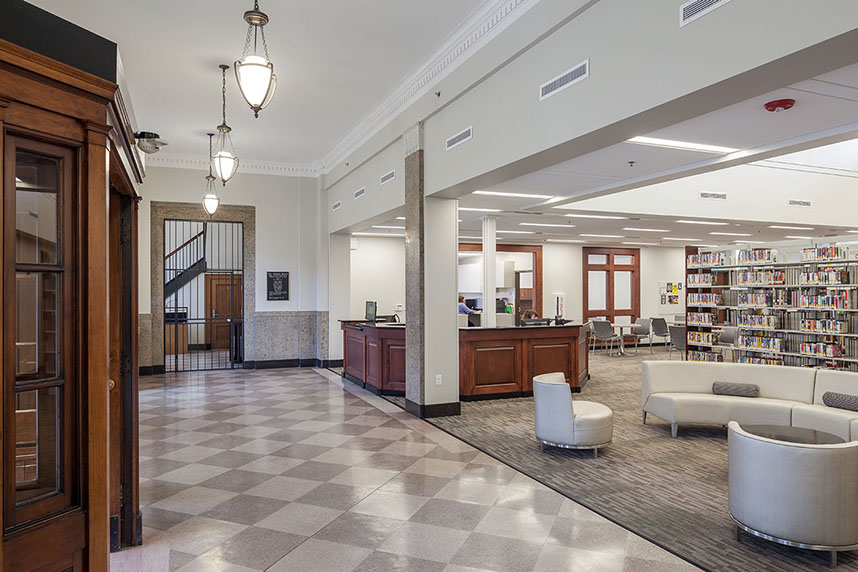
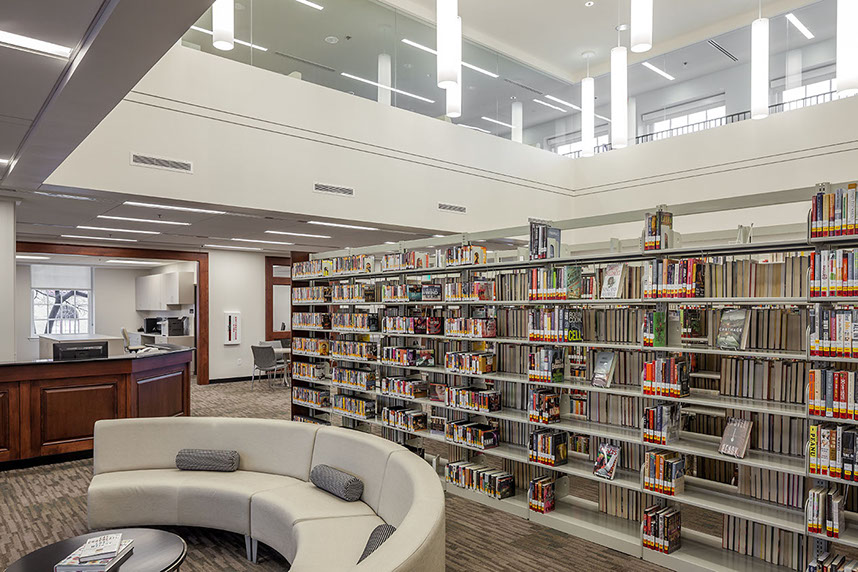
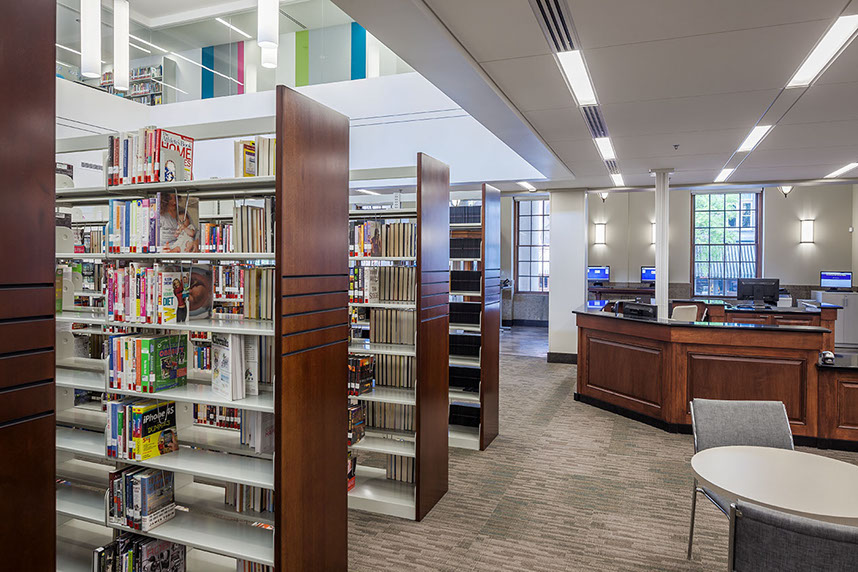
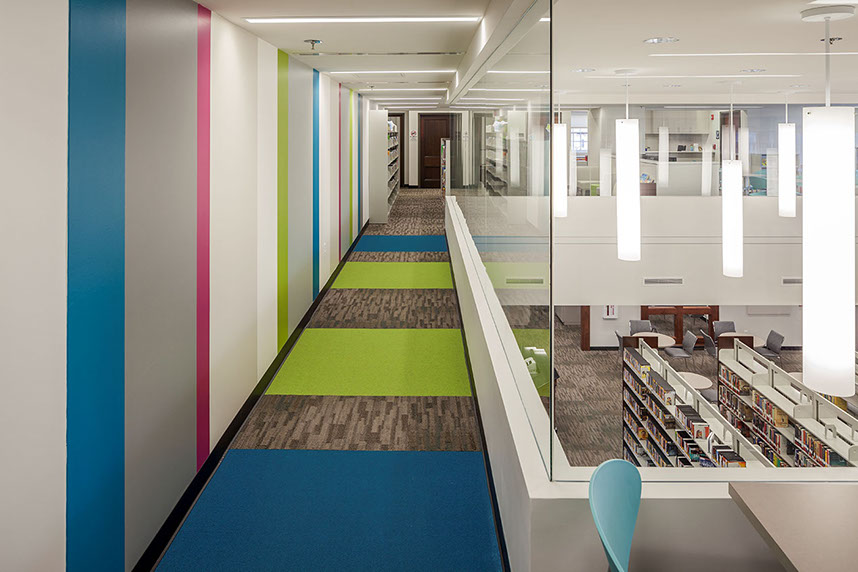
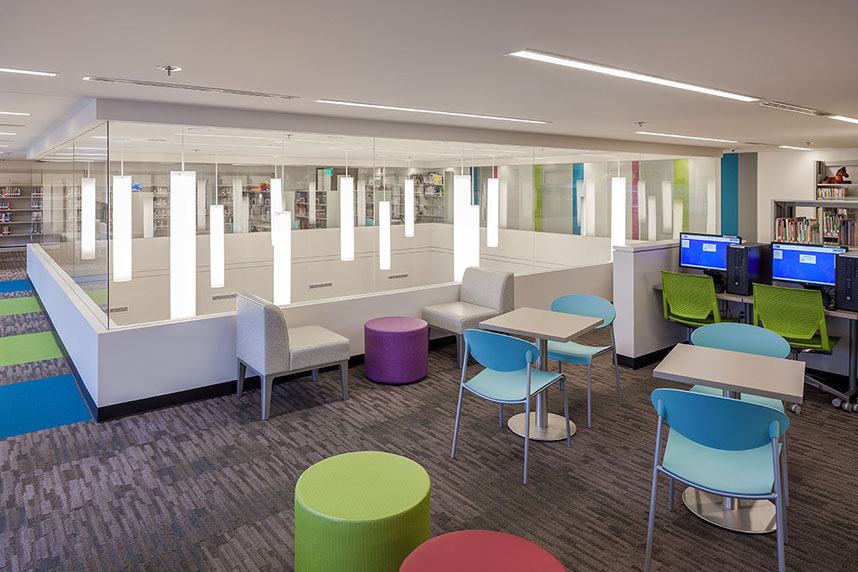
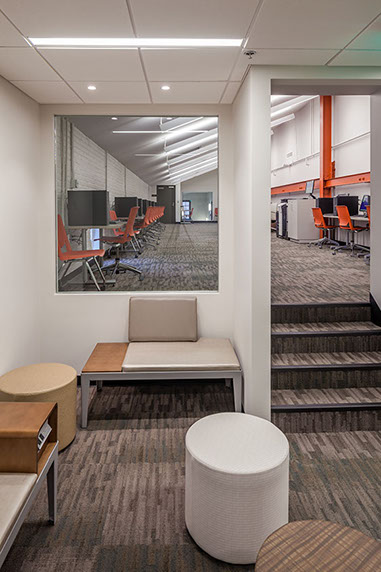
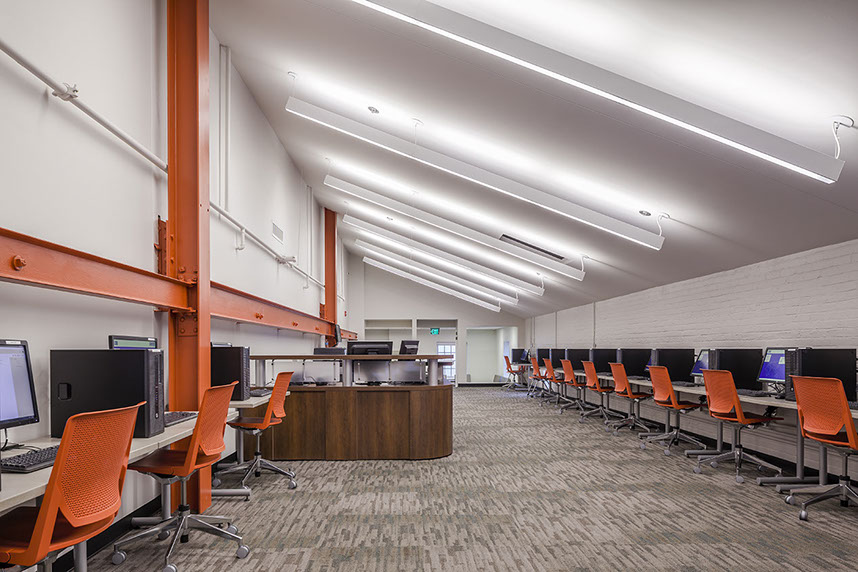
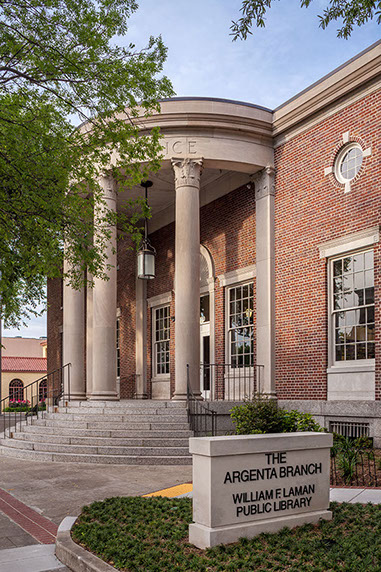








The Argenta Branch for Laman Public Library
The Argenta Branch for Laman Public Library
The Argenta Branch for Laman Public Library
The Argenta Branch for Laman Public Library
The Argenta Branch for Laman Public Library
The Argenta Branch for Laman Public Library
The Argenta Branch for Laman Public Library
The Argenta Branch for Laman Public Library
Location: North Little Rock, Arkansas
Year Completed: 2010
On the Project: Sarah Goss
ASID Regional Gold Award, 2011










William F. Laman Public Library Teen Center
William F. Laman Public Library Teen Center
William F. Laman Public Library Teen Center
William F. Laman Public Library Teen Center
William F. Laman Public Library Teen Center
Rounding out the menu of programs available for patrons, Laman Library commissioned the design of a badly needed Teen Center to serve its community’s youth, and especially those with no access to current technology. It was to be hip and welcoming to teens, but also accommodate younger children at appointed times. In addition, it was required to be open enough for monitoring, but private enough to insure an atmosphere of independence.
The space to be reinvented was a partially vacant floor. It was tunnel-like, with few openings and a ceiling height of less than 8 feet.
The chosen design solution incorporates large unobstructed glazed openings to the floor below, providing for visual monitoring and a feeling of openness. The long linear space was partially divided to mitigate the tunnel effect, and to provide defined areas for reading, completing homework, accessing computers, and gaming. Linear lighting fixtures perpendicular to the length of the room, vertical fabric panels, and a monochromatic color scheme were employed to obscure the limited ceiling height and strengthen the visual width. Clear, intense color accents were critical to the success of the project, as was the incorporation of state-of-the-are technology. Dual flat screen televisions are posititioned for competitive video gaming, and televisions, lounge seating, and a kitchenette can be utilized for weekly movie nights. Additionally, L-shaped custom riser seating allows the space to be used for children’s story time.
Each branch library in the Central Arkansas Library System is uniquely designed for its neighborhood, and the Oley E. Rooker Branch reflects its location, culture, and the community’s interest in sustainability. Sited along Stagecoach Road near the main entrance to Otter Creek, the new library will provide a memorable landmark for the community and is the first LEED certified facility for CALS. The design incorporates many sustainable strategies, including a geothermal heating and cooling system that takes advantage of energy naturally found on-site; efficient landscaping practices, such as catch basins to clean and infiltrate water on-site; and specification of both regional and rapidly renewable materials. Local building materials include stone, copper, wood, and glass. Laminated wood beams form a large, sheltering roof while transparent glass walls and large windows not only welcome passersby by allowing them to see activity within, but also provide a connection between interior spaces and the outdoors. The indoor environment is enhanced through views to the outside and abundant natural light. Cork and stone floors, wood, warm colors, and oversized hanging “lamps” along the perimeter add to the warm, inviting interior.
Location: Little Rock, Arkansas
Year Completed: 2010
On the Project: Chris Hartsfield
AIA Members' Choice Award, 2011
ASID Regional Silver Award, 2011
Featured in the Library Journal Year in Architecture 2011
LEED Silver
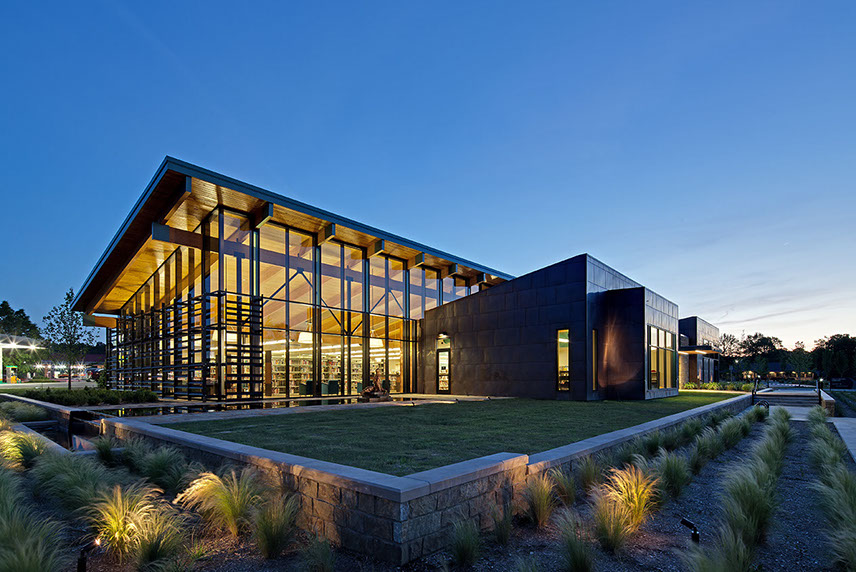
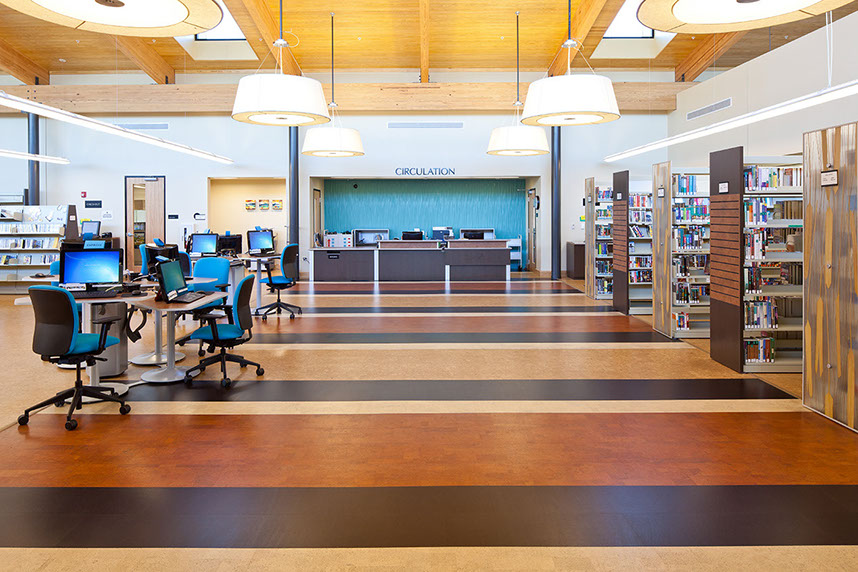
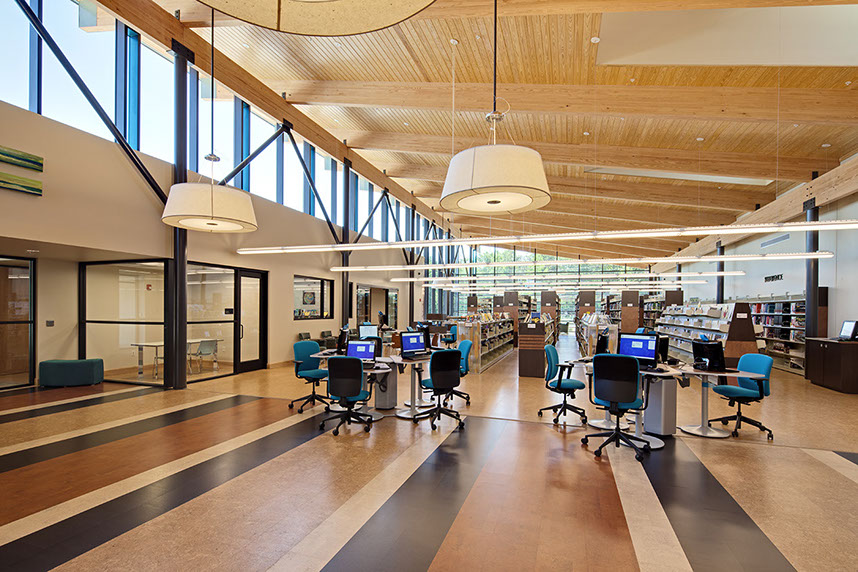
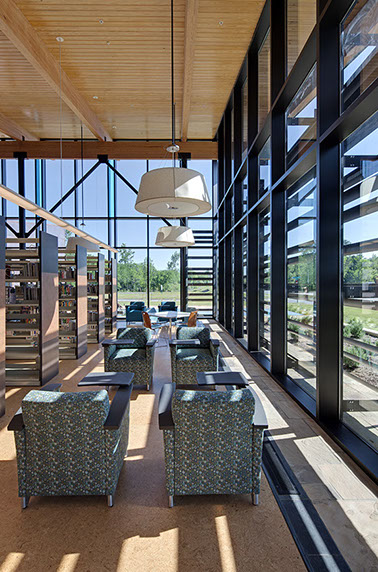
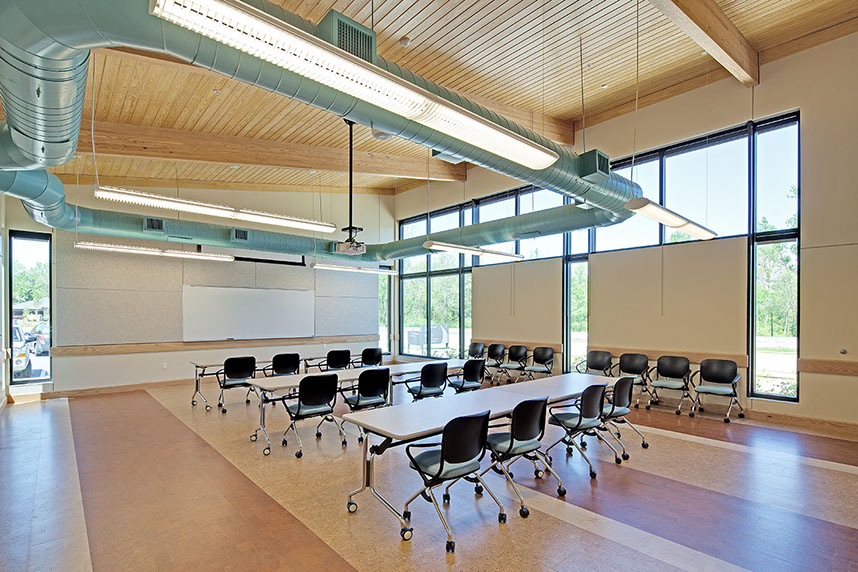
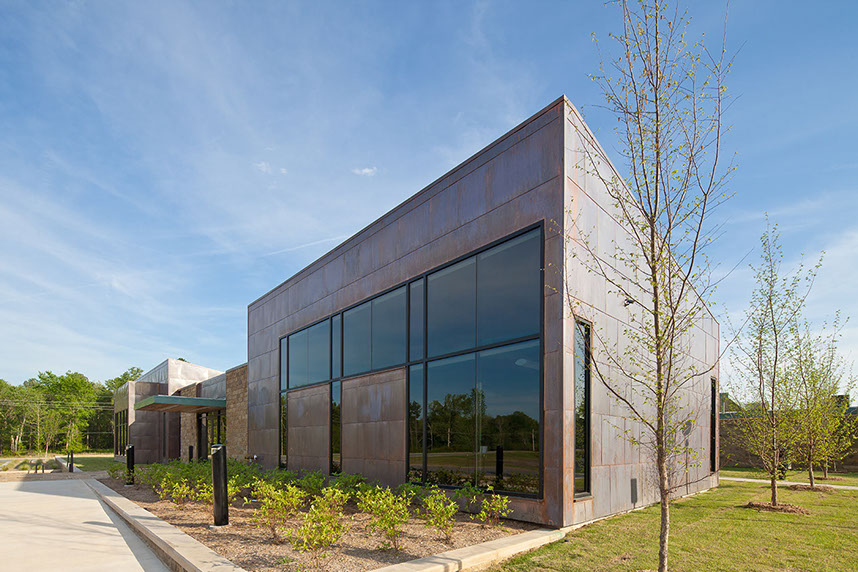
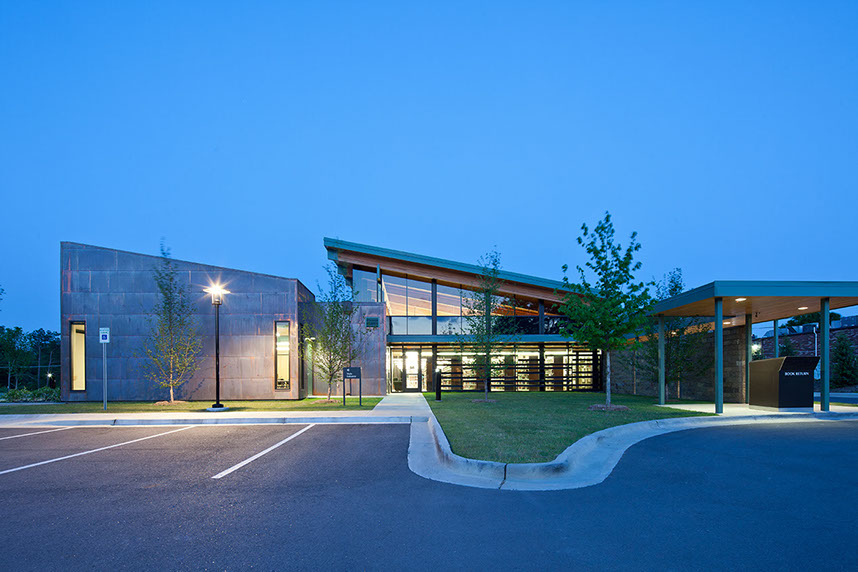
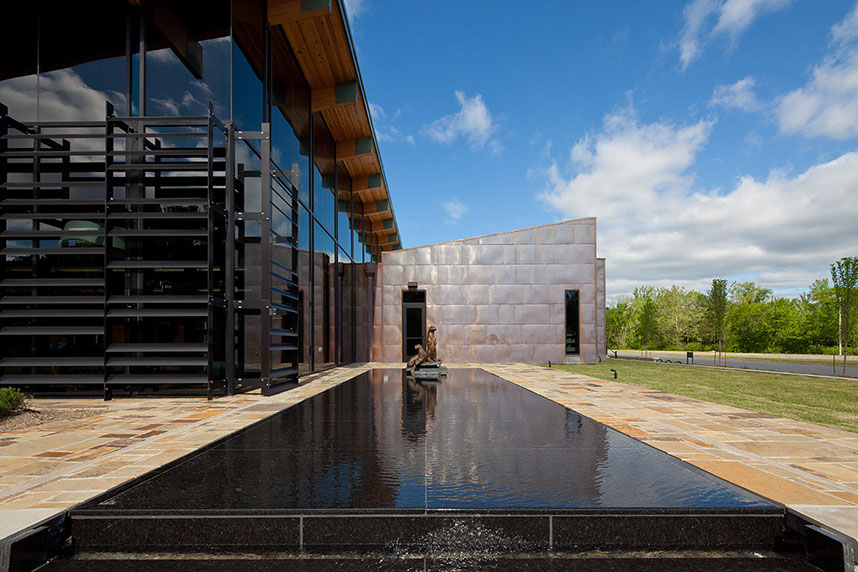








Oley E. Rooker Library on Otter Creek Court
Oley E. Rooker Library on Otter Creek Court
Oley E. Rooker Library on Otter Creek Court
Oley E. Rooker Library on Otter Creek Court
Oley E. Rooker Library on Otter Creek Court
Oley E. Rooker Library on Otter Creek Court
Oley E. Rooker Library on Otter Creek Court
Oley E. Rooker Library on Otter Creek Court














Addition for St. Margaret's Episcopal Church
Addition for St. Margaret's Episcopal Church
Addition for St. Margaret's Episcopal Church
Addition for St. Margaret's Episcopal Church
Addition for St. Margaret's Episcopal Church
Addition for St. Margaret's Episcopal Church
Addition for St. Margaret's Episcopal Church
Location: Little Rock, Arkansas
Completed: 2019
On the Project: Sarah Goss
(Allison’s) after-work follow-up is good. Some architects do a great job for you and then you never hear from them again. But I know if an issue that comes up with that building - and they do from time to time - I can pick up the phone and call John or one of his associates, and they’re going to pull off from whatever they’re doing and take a look at it. You get good service long after the contract’s completed.
Laman Library Teen Center
St. Margaret's Addition
Oley Rooker Library
Laman Library
Argenta Branch
Hempstead County
Courthouse













X
Location: Camden, Arkansas
Year Completed: 2015
On the Project: Chris Hartsfield
In Association with: Meyer, Scherer, & Rockcastle
ASID Regional Bronze Award, 2015












Public Library of Camden and Ouachita County
Public Library of Camden and Ouachita County
Public Library of Camden and Ouachita County
Public Library of Camden and Ouachita County
Public Library of Camden and Ouachita County
Public Library of Camden and Ouachita County
During the early morning hours on July 3, 2011, the existing Camden Public Library caught fire and the building, along with much of the library’s collection, was lost. Relocated to a temporary space in a shopping center, the library hired the team of Allison and Meyer, Scherer, & Rockcastle to design a new building, as well as aide in site analysis and selection. A new site adjacent to the historic Fook’s Garden, originally established by Benjamin Tyndle Fooks, founder of Grapette Soda, was purchased. The design for the library focuses on the garden by extending the established geometries into the building. The garden also serves as a backdrop for the covered outdoor space, used for gathering and programs, and an herb and butterfly garden, located just outside the children’s area, allows for additional sensory exploration. In addition to the children’s area, the main reading room also includes dedicated spaces for the young adult and genealogy collections, and large meeting space was included for community activities. The design also incorporates a number of sustainable strategies, such as the use of high performance glazing, high efficiency building systems, local materials, and abundant natural light in the spaces. The design for the Library was completed in 2013, and it is construction was completed in 2015.
Read more about The Public Library of Camden and Ouachita County on our blog.
Location: Morrilton, Arkansas
Year Completed: 2002
On the Project: John Allison








Camp Mitchell: Youth Cabin and Hoke Lodge Renovation
Camp Mitchell: Youth Cabin and Hoke Lodge Renovation
Camp Mitchell: Youth Cabin and Hoke Lodge Renovation
Camp Mitchell: Youth Cabin and Hoke Lodge Renovation
Developed by the Episcopal Diocese of Arkansas, Camp Mitchell has served as a youth facility since 1946. Located along the south brow of Petit Jean Mountain near Morrilton, Arkansas, it offers vistas overlooking the Arkansas River. The project included a renovation and addition to Hoke Lodge, a master plan for a youth cabin compound, and the construction of the eastern cabin.
Hoke Lodge originally served as the camp caretaker’s house and later as the director’s house, in addition to providing storage space for the camp. The camp lacked a reception center and large meeting facility, so the underutilized Hoke Lodge was renovated to accommodate 120 occupants. Alterations to the building were confined to interior spaces, with only minor repairs to the exterior. The second floor that divided the entry space was removed, expanding the volume to create a more distinct entrance and allowing upper story windows to light arriving visitors.
The youth cabin compound is a proposed project for two cabins linked together by a common group-dining hall. The east cabin was built in 2002 in conjunction with the renovation of Hoke Lodge. Capable of accommodating forty-two campers in two separate sleeping areas, it also incorporates the ability to covert the two sleeping areas into four separate rooms if individual adult lodging is required in the future. Material selections were based on durability and moisture resistance, while adhering to the camp’s existing palette.






Christ Episcopal Church Master Planning
Christ Episcopal Church Master Planning
Christ Episcopal Church Master Planning
Location: Little Rock, Arkansas
Year Completed: 2005
On the Project: John Allison
Begun in 1839, Christ Episcopal Church of Little Rock needed a lot of attention in 2003. After burning twice and being rebuilt, numerous additions and remodeling, and years of making accommodations, it was time for rethinking how to use this facility.
Allison was hired to assess the buildings’ condition, parish needs and desires, costs, and timetable. A master plan for the redevelopment was created, and with the input of parishioners, priorities were set.
A handsome trio of renderings of the proposed projects were created and used to make the proposed project real for the capital
campaign. After funds were identified, details construction drawings were prepared for highest priority projects.
Desiring to reinforce its historic role in downtown Little Rock, the Church wanted a major performance space. Therefore, the initial focus was to renovate the second level meeting hall. Stained lay-in ceilings were removed to expose original timber trusses that were repaired and refinished. New lighting fixtures illuminate the ceiling, and wall sconces warm the room. Wainscoting was applied to the walls to protect wall surfaces and reinforce the Craftsman detail. Hardwood floors were refinished and the stage reconstructed with appropriate lighting for performances. And a new fire exit was created for life safety.
In the future, according to the master plan, additional office space will be carved out of current attic space, and a new porte-cochere will be constructed at the functional entrance to the Church on Scott and Sixth Streets. To mark it’s prominent downtown location, a carillon tower will be constructed that will display banners announcing current offerings.
Location: Morrilton, Arkansas
Year Completed: 2000-2015
On the Project: Chris Hartsfield










Conway County Library: Addition and Master Planning
Conway County Library: Addition and Master Planning
Conway County Library: Addition and Master Planning
Conway County Library: Addition and Master Planning
Conway County Library: Addition and Master Planning
Built in 1916, the Conway County Public Library is one of two remaining Carnegie Libraries in the state of Arkansas. In 1991, the community had outgrown the original building and initiated a funding drive for an expansion. Allison was hired to create a grant proposal and master plan. The Phase I addition to the library, completed in 2000, was designed to provide ADA compliant access to the existing building and act as a link to a future Phase II addition. The basement of the original building was also remodeled to house the children’s collection.
Restoration of the windows and exterior of the building followed in 2012.
Master planning for the Phase II addition has been completed; additional property has been purchased and fundraising has begun.
Since its inception in 1913, First Presbyterian Church has been a historical landmark in downtown Little Rock, and remains committed to uphold its downtown stature and location. Built in three distinct phases, Charles Thompson was the architect for the original three-story structure. In 1920 and again in 1957, John Parks Almond designed the second and third phases.
In 2001, Allison, along with Lawrence Courtney AIA, was commissioned to produce a master plan for the redevelopment of the entire facility. The plan divided the work into five manageable phases, one of which was the renovation of the sanctuary.
With the unexpected memorial gift of a Nichols & Simpson pipe organ, the renovation of the sanctuary became first priority in order to accept and house the instrument. The congregation also wanted to make changes to the sanctuary to accommodate their liturgy.
The existing chancel platform, with high solid railings, was removed and replaced with a more open structure that accommodates the complex organ casework. This new chancel extends farther into the nave to accommodate desired liturgical changes. The overall sanctuary space was opened further by removing a rear screen added previously, and by increasing the lighting capacity of original pendant fixtures. A new heating and air conditioning system designed to meet targeted ambient noise levels, along with additional electrical capacity were also required for the new instrument.
Visually, the Collegiate Gothic style of the sanctuary was reinforced with new finishes and millwork inspired by the original straightforward design. Random pattern slate flooring in three natural colors provides a rich base, and also an acoustically reflective floor surface. Other acoustical treatment included applying special sealers to the sound absorptive interior masonry walls and tongue-and-groove wood ceiling as prescribed by the acoustical consultant, Scott Reidel & Associates, Ltd. of Wauwatosa, Wisconsin.
Location: Little Rock, Arkansas
Year Completed: 2004
On the Project: John Allison
In Association with: Lawrence Courtney




First Presbyterian Church Master Plan and Renovation
First Presbyterian Church Master Plan and Renovation
The congregation of Grace Lutheran Church has a history of planning for the future. Their first structure was built in 1949 on top of a concrete foundation of an ice house. The exterior walls of the structure were clad in stone gathered from the site. In the eighties, the church purchased three adjacent rental houses as sites for future expansion, guarantying their commitment to stay in the historic neighborhood. Once enough funds were raised they were ready to expand their services to provide a facility to accommodate a day care program, basketball intramurals, seminars, as well as large dinners. In response to the restricted site, the expansion was limited to 16,000 square feet. Twenty feet of rock was excavated so that the addition could slip into the hill and blend with the residential scale of the neighborhood.
For ease of accessibility a bridge links the existing church with the new expansion, while cars pass under it to access the day care center on the lowest level. The multipurpose room on the second level matches the elevation of the adjacent sidewalk and allows walk in traffic from the street. In order to give the multipurpose/gymnasium room a pedestrian scale the façade and roof are broken into three distinct forms and covered in local Hackett stone and brick.
Location: Little Rock, Arkansas
Year Completed: 2000
On the Project: John Allison
AIA Arkansas Honor Award, 2000








Grace Lutheran Church Addition
Grace Lutheran Church Addition
Grace Lutheran Church Addition
Grace Lutheran Church Addition
Needed space for growing programs was captured by filling in the “doughnut hole” on the roof of the first floor of the library structure. The 6,000 square foot addition contains the L.I.N.C. Center, an internet and gaming room with 48 computer stations, and an exhibit space. The Exhibit Hall is a flexible area that showcases traveling exhibitions and hosts receptions. The roof of the addition rises above the existing roofline, providing opportunities for a variety of clerestory lighting strategies. Exhibition requirements dictated that all natural light be strictly controlled. A new coffee bar was included, adding a comforting amenity for patrons.
After inserting columns through the roof by crane into the first floor space, a major renovation of the first floor reading room was fortuitously required. The 6,000 square feet of existing library space was remodeled to provide a well lighted and inviting reading room. All new lighting, finishes, furnishings, e-mail stations, and display space complete the renovation. Care was taken to establish a new, clean aesthetic for the library to reflect its modern aspirations.
Location: North Little Rock, Arkansas
Year Completed: 2009
On the Project: Chris Hartsfield
ASID Regional Gold Award, 2009


















William F. Laman Public Library Addtion
William F. Laman Public Library Addtion
William F. Laman Public Library Addtion
William F. Laman Public Library Addtion
William F. Laman Public Library Addtion
William F. Laman Public Library Addtion
William F. Laman Public Library Addtion
William F. Laman Public Library Addtion
William F. Laman Public Library Addtion
Having outgrown their existing branch, Laman Library made a bold move and acquired the abandoned Main Street Post Office building in North Little Rock’s Argenta District. A 1931 Georgian Revival design by noted architect, Charles Thompson, the Post Office is a two-story red brick building with a dominant semi-circular portico. Stylized in detail and a simplified version of classical design, it was listed in the National Register of Historic Places on December 22, 1982. The design challenge was to preserve the historical integrity of the much loved building while incorporating significant space for programs and meeting applicable building codes to create a functional, state-of-the-art modern library. After abatement and removal of extraneous elements added during previous additions, the now double height central space became the main reading room. In order to honor the historic fabric of the original building, a clear distinction was made between old and new. White was selected for remodeled spaces to contrast with original finishes of terrazzo, marble, granite, and stained oak. At the south end of the entry hall, an all-glass entrance to a new gallery allows uninterrupted views of the historically significant space. Two new floor plates, flanking the central open space, were added to the existing second floor to accommodate the children’s department as well as the computer lab. Flush glass railings allow for a visual connection between the colorful children’s area and the first floor. The basement was repurposed to accommodate a 140-seat auditorium and additional program spaces.
Location: North Little Rock, Arkansas
Year Completed: 2014
On the Project: Sarah Goss
ASID Regional Bronze Award, 2014
Historic Preservation Award for Excellence in
Preservation Through Rehabilitation, 2014
Quapaw Quarter Association
Greater Little Rock Award of Merit, 2014
















The Argenta Branch for Laman Public Library
The Argenta Branch for Laman Public Library
The Argenta Branch for Laman Public Library
The Argenta Branch for Laman Public Library
The Argenta Branch for Laman Public Library
The Argenta Branch for Laman Public Library
The Argenta Branch for Laman Public Library
The Argenta Branch for Laman Public Library
Location: North Little Rock, Arkansas
Year Completed: 2010
On the Project: Sarah Goss
ASID Regional Gold Award, 2011










William F. Laman Public Library Teen Center
William F. Laman Public Library Teen Center
William F. Laman Public Library Teen Center
William F. Laman Public Library Teen Center
William F. Laman Public Library Teen Center
Rounding out the menu of programs available for patrons, Laman Library commissioned the design of a badly needed Teen Center to serve its community’s youth, and especially those with no access to current technology. It was to be hip and welcoming to teens, but also accommodate younger children at appointed times. In addition, it was required to be open enough for monitoring, but private enough to insure an atmosphere of independence.
The space to be reinvented was a partially vacant floor. It was tunnel-like, with few openings and a ceiling height of less than 8 feet.
The chosen design solution incorporates large unobstructed glazed openings to the floor below, providing for visual monitoring and a feeling of openness. The long linear space was partially divided to mitigate the tunnel effect, and to provide defined areas for reading, completing homework, accessing computers, and gaming. Linear lighting fixtures perpendicular to the length of the room, vertical fabric panels, and a monochromatic color scheme were employed to obscure the limited ceiling height and strengthen the visual width. Clear, intense color accents were critical to the success of the project, as was the incorporation of state-of-the-are technology. Dual flat screen televisions are posititioned for competitive video gaming, and televisions, lounge seating, and a kitchenette can be utilized for weekly movie nights. Additionally, L-shaped custom riser seating allows the space to be used for children’s story time.
Each branch library in the Central Arkansas Library System is uniquely designed for its neighborhood, and the Oley E. Rooker Branch reflects its location, culture, and the community’s interest in sustainability. Sited along Stagecoach Road near the main entrance to Otter Creek, the new library will provide a memorable landmark for the community and is the first LEED certified facility for CALS. The design incorporates many sustainable strategies, including a geothermal heating and cooling system that takes advantage of energy naturally found on-site; efficient landscaping practices, such as catch basins to clean and infiltrate water on-site; and specification of both regional and rapidly renewable materials. Local building materials include stone, copper, wood, and glass. Laminated wood beams form a large, sheltering roof while transparent glass walls and large windows not only welcome passersby by allowing them to see activity within, but also provide a connection between interior spaces and the outdoors. The indoor environment is enhanced through views to the outside and abundant natural light. Cork and stone floors, wood, warm colors, and oversized hanging “lamps” along the perimeter add to the warm, inviting interior.
Location: Little Rock, Arkansas
Year Completed: 2010
On the Project: Chris Hartsfield
AIA Members' Choice Award, 2011
ASID Regional Silver Award, 2011
Featured in the Library Journal Year in Architecture 2011
LEED Silver
















Oley E. Rooker Library on Otter Creek Court
Oley E. Rooker Library on Otter Creek Court
Oley E. Rooker Library on Otter Creek Court
Oley E. Rooker Library on Otter Creek Court
Oley E. Rooker Library on Otter Creek Court
Oley E. Rooker Library on Otter Creek Court
Oley E. Rooker Library on Otter Creek Court
Oley E. Rooker Library on Otter Creek Court














Addition for St. Margaret's Episcopal Church
Addition for St. Margaret's Episcopal Church
Addition for St. Margaret's Episcopal Church
Addition for St. Margaret's Episcopal Church
Addition for St. Margaret's Episcopal Church
Addition for St. Margaret's Episcopal Church
Addition for St. Margaret's Episcopal Church
Location: Little Rock, Arkansas
Completed: 2019
On the Project: Sarah Goss














X
Location: Camden, Arkansas
Year Completed: 2015
On the Project: Chris Hartsfield
In Association with: Meyer, Scherer, & Rockcastle
ASID Regional Bronze Award, 2015












Public Library of Camden and Ouachita County
Public Library of Camden and Ouachita County
Public Library of Camden and Ouachita County
Public Library of Camden and Ouachita County
Public Library of Camden and Ouachita County
Public Library of Camden and Ouachita County
During the early morning hours on July 3, 2011, the existing Camden Public Library caught fire and the building, along with much of the library’s collection, was lost. Relocated to a temporary space in a shopping center, the library hired the team of Allison and Meyer, Scherer, & Rockcastle to design a new building, as well as aide in site analysis and selection. A new site adjacent to the historic Fook’s Garden, originally established by Benjamin Tyndle Fooks, founder of Grapette Soda, was purchased. The design for the library focuses on the garden by extending the established geometries into the building. The garden also serves as a backdrop for the covered outdoor space, used for gathering and programs, and an herb and butterfly garden, located just outside the children’s area, allows for additional sensory exploration. In addition to the children’s area, the main reading room also includes dedicated spaces for the young adult and genealogy collections, and large meeting space was included for community activities. The design also incorporates a number of sustainable strategies, such as the use of high performance glazing, high efficiency building systems, local materials, and abundant natural light in the spaces. The design for the Library was completed in 2013, and it is construction was completed in 2015.
Read more about The Public Library of Camden and Ouachita County on our blog.
Location: Morrilton, Arkansas
Year Completed: 2002
On the Project: John Allison








Camp Mitchell: Youth Cabin and Hoke Lodge Renovation
Camp Mitchell: Youth Cabin and Hoke Lodge Renovation
Camp Mitchell: Youth Cabin and Hoke Lodge Renovation
Camp Mitchell: Youth Cabin and Hoke Lodge Renovation
Developed by the Episcopal Diocese of Arkansas, Camp Mitchell has served as a youth facility since 1946. Located along the south brow of Petit Jean Mountain near Morrilton, Arkansas, it offers vistas overlooking the Arkansas River. The project included a renovation and addition to Hoke Lodge, a master plan for a youth cabin compound, and the construction of the eastern cabin.
Hoke Lodge originally served as the camp caretaker’s house and later as the director’s house, in addition to providing storage space for the camp. The camp lacked a reception center and large meeting facility, so the underutilized Hoke Lodge was renovated to accommodate 120 occupants. Alterations to the building were confined to interior spaces, with only minor repairs to the exterior. The second floor that divided the entry space was removed, expanding the volume to create a more distinct entrance and allowing upper story windows to light arriving visitors.
The youth cabin compound is a proposed project for two cabins linked together by a common group-dining hall. The east cabin was built in 2002 in conjunction with the renovation of Hoke Lodge. Capable of accommodating forty-two campers in two separate sleeping areas, it also incorporates the ability to covert the two sleeping areas into four separate rooms if individual adult lodging is required in the future. Material selections were based on durability and moisture resistance, while adhering to the camp’s existing palette.






Christ Episcopal Church Master Planning
Christ Episcopal Church Master Planning
Christ Episcopal Church Master Planning
Location: Little Rock, Arkansas
Year Completed: 2005
On the Project: John Allison
Begun in 1839, Christ Episcopal Church of Little Rock needed a lot of attention in 2003. After burning twice and being rebuilt, numerous additions and remodeling, and years of making accommodations, it was time for rethinking how to use this facility.
Allison was hired to assess the buildings’ condition, parish needs and desires, costs, and timetable. A master plan for the redevelopment was created, and with the input of parishioners, priorities were set.
A handsome trio of renderings of the proposed projects were created and used to make the proposed project real for the capital
campaign. After funds were identified, details construction drawings were prepared for highest priority projects.
Desiring to reinforce its historic role in downtown Little Rock, the Church wanted a major performance space. Therefore, the initial focus was to renovate the second level meeting hall. Stained lay-in ceilings were removed to expose original timber trusses that were repaired and refinished. New lighting fixtures illuminate the ceiling, and wall sconces warm the room. Wainscoting was applied to the walls to protect wall surfaces and reinforce the Craftsman detail. Hardwood floors were refinished and the stage reconstructed with appropriate lighting for performances. And a new fire exit was created for life safety.
In the future, according to the master plan, additional office space will be carved out of current attic space, and a new porte-cochere will be constructed at the functional entrance to the Church on Scott and Sixth Streets. To mark it’s prominent downtown location, a carillon tower will be constructed that will display banners announcing current offerings.
Location: Morrilton, Arkansas
Year Completed: 2000-2015
On the Project: Chris Hartsfield










Conway County Library: Addition and Master Planning
Conway County Library: Addition and Master Planning
Conway County Library: Addition and Master Planning
Conway County Library: Addition and Master Planning
Conway County Library: Addition and Master Planning
Built in 1916, the Conway County Public Library is one of two remaining Carnegie Libraries in the state of Arkansas. In 1991, the community had outgrown the original building and initiated a funding drive for an expansion. Allison was hired to create a grant proposal and master plan. The Phase I addition to the library, completed in 2000, was designed to provide ADA compliant access to the existing building and act as a link to a future Phase II addition. The basement of the original building was also remodeled to house the children’s collection.
Restoration of the windows and exterior of the building followed in 2012.
Master planning for the Phase II addition has been completed; additional property has been purchased and fundraising has begun.
Since its inception in 1913, First Presbyterian Church has been a historical landmark in downtown Little Rock, and remains committed to uphold its downtown stature and location. Built in three distinct phases, Charles Thompson was the architect for the original three-story structure. In 1920 and again in 1957, John Parks Almond designed the second and third phases.
In 2001, Allison, along with Lawrence Courtney AIA, was commissioned to produce a master plan for the redevelopment of the entire facility. The plan divided the work into five manageable phases, one of which was the renovation of the sanctuary.
With the unexpected memorial gift of a Nichols & Simpson pipe organ, the renovation of the sanctuary became first priority in order to accept and house the instrument. The congregation also wanted to make changes to the sanctuary to accommodate their liturgy.
The existing chancel platform, with high solid railings, was removed and replaced with a more open structure that accommodates the complex organ casework. This new chancel extends farther into the nave to accommodate desired liturgical changes. The overall sanctuary space was opened further by removing a rear screen added previously, and by increasing the lighting capacity of original pendant fixtures. A new heating and air conditioning system designed to meet targeted ambient noise levels, along with additional electrical capacity were also required for the new instrument.
Visually, the Collegiate Gothic style of the sanctuary was reinforced with new finishes and millwork inspired by the original straightforward design. Random pattern slate flooring in three natural colors provides a rich base, and also an acoustically reflective floor surface. Other acoustical treatment included applying special sealers to the sound absorptive interior masonry walls and tongue-and-groove wood ceiling as prescribed by the acoustical consultant, Scott Reidel & Associates, Ltd. of Wauwatosa, Wisconsin.
Location: Little Rock, Arkansas
Year Completed: 2004
On the Project: John Allison
In Association with: Lawrence Courtney




First Presbyterian Church Master Plan and Renovation
First Presbyterian Church Master Plan and Renovation
The congregation of Grace Lutheran Church has a history of planning for the future. Their first structure was built in 1949 on top of a concrete foundation of an ice house. The exterior walls of the structure were clad in stone gathered from the site. In the eighties, the church purchased three adjacent rental houses as sites for future expansion, guarantying their commitment to stay in the historic neighborhood. Once enough funds were raised they were ready to expand their services to provide a facility to accommodate a day care program, basketball intramurals, seminars, as well as large dinners. In response to the restricted site, the expansion was limited to 16,000 square feet. Twenty feet of rock was excavated so that the addition could slip into the hill and blend with the residential scale of the neighborhood.
For ease of accessibility a bridge links the existing church with the new expansion, while cars pass under it to access the day care center on the lowest level. The multipurpose room on the second level matches the elevation of the adjacent sidewalk and allows walk in traffic from the street. In order to give the multipurpose/gymnasium room a pedestrian scale the façade and roof are broken into three distinct forms and covered in local Hackett stone and brick.
Location: Little Rock, Arkansas
Year Completed: 2000
On the Project: John Allison
AIA Arkansas Honor Award, 2000








Grace Lutheran Church Addition
Grace Lutheran Church Addition
Grace Lutheran Church Addition
Grace Lutheran Church Addition
Needed space for growing programs was captured by filling in the “doughnut hole” on the roof of the first floor of the library structure. The 6,000 square foot addition contains the L.I.N.C. Center, an internet and gaming room with 48 computer stations, and an exhibit space. The Exhibit Hall is a flexible area that showcases traveling exhibitions and hosts receptions. The roof of the addition rises above the existing roofline, providing opportunities for a variety of clerestory lighting strategies. Exhibition requirements dictated that all natural light be strictly controlled. A new coffee bar was included, adding a comforting amenity for patrons.
After inserting columns through the roof by crane into the first floor space, a major renovation of the first floor reading room was fortuitously required. The 6,000 square feet of existing library space was remodeled to provide a well lighted and inviting reading room. All new lighting, finishes, furnishings, e-mail stations, and display space complete the renovation. Care was taken to establish a new, clean aesthetic for the library to reflect its modern aspirations.
Location: North Little Rock, Arkansas
Year Completed: 2009
On the Project: Chris Hartsfield
ASID Regional Gold Award, 2009


















William F. Laman Public Library Addtion
William F. Laman Public Library Addtion
William F. Laman Public Library Addtion
William F. Laman Public Library Addtion
William F. Laman Public Library Addtion
William F. Laman Public Library Addtion
William F. Laman Public Library Addtion
William F. Laman Public Library Addtion
William F. Laman Public Library Addtion
Having outgrown their existing branch, Laman Library made a bold move and acquired the abandoned Main Street Post Office building in North Little Rock’s Argenta District. A 1931 Georgian Revival design by noted architect, Charles Thompson, the Post Office is a two-story red brick building with a dominant semi-circular portico. Stylized in detail and a simplified version of classical design, it was listed in the National Register of Historic Places on December 22, 1982. The design challenge was to preserve the historical integrity of the much loved building while incorporating significant space for programs and meeting applicable building codes to create a functional, state-of-the-art modern library. After abatement and removal of extraneous elements added during previous additions, the now double height central space became the main reading room. In order to honor the historic fabric of the original building, a clear distinction was made between old and new. White was selected for remodeled spaces to contrast with original finishes of terrazzo, marble, granite, and stained oak. At the south end of the entry hall, an all-glass entrance to a new gallery allows uninterrupted views of the historically significant space. Two new floor plates, flanking the central open space, were added to the existing second floor to accommodate the children’s department as well as the computer lab. Flush glass railings allow for a visual connection between the colorful children’s area and the first floor. The basement was repurposed to accommodate a 140-seat auditorium and additional program spaces.
Location: North Little Rock, Arkansas
Year Completed: 2014
On the Project: Sarah Goss
ASID Regional Bronze Award, 2014
Historic Preservation Award for Excellence in
Preservation Through Rehabilitation, 2014
Quapaw Quarter Association
Greater Little Rock Award of Merit, 2014
















The Argenta Branch for Laman Public Library
The Argenta Branch for Laman Public Library
The Argenta Branch for Laman Public Library
The Argenta Branch for Laman Public Library
The Argenta Branch for Laman Public Library
The Argenta Branch for Laman Public Library
The Argenta Branch for Laman Public Library
The Argenta Branch for Laman Public Library
Location: North Little Rock, Arkansas
Year Completed: 2010
On the Project: Sarah Goss
ASID Regional Gold Award, 2011










William F. Laman Public Library Teen Center
William F. Laman Public Library Teen Center
William F. Laman Public Library Teen Center
William F. Laman Public Library Teen Center
William F. Laman Public Library Teen Center
Rounding out the menu of programs available for patrons, Laman Library commissioned the design of a badly needed Teen Center to serve its community’s youth, and especially those with no access to current technology. It was to be hip and welcoming to teens, but also accommodate younger children at appointed times. In addition, it was required to be open enough for monitoring, but private enough to insure an atmosphere of independence.
The space to be reinvented was a partially vacant floor. It was tunnel-like, with few openings and a ceiling height of less than 8 feet.
The chosen design solution incorporates large unobstructed glazed openings to the floor below, providing for visual monitoring and a feeling of openness. The long linear space was partially divided to mitigate the tunnel effect, and to provide defined areas for reading, completing homework, accessing computers, and gaming. Linear lighting fixtures perpendicular to the length of the room, vertical fabric panels, and a monochromatic color scheme were employed to obscure the limited ceiling height and strengthen the visual width. Clear, intense color accents were critical to the success of the project, as was the incorporation of state-of-the-are technology. Dual flat screen televisions are posititioned for competitive video gaming, and televisions, lounge seating, and a kitchenette can be utilized for weekly movie nights. Additionally, L-shaped custom riser seating allows the space to be used for children’s story time.
Each branch library in the Central Arkansas Library System is uniquely designed for its neighborhood, and the Oley E. Rooker Branch reflects its location, culture, and the community’s interest in sustainability. Sited along Stagecoach Road near the main entrance to Otter Creek, the new library will provide a memorable landmark for the community and is the first LEED certified facility for CALS. The design incorporates many sustainable strategies, including a geothermal heating and cooling system that takes advantage of energy naturally found on-site; efficient landscaping practices, such as catch basins to clean and infiltrate water on-site; and specification of both regional and rapidly renewable materials. Local building materials include stone, copper, wood, and glass. Laminated wood beams form a large, sheltering roof while transparent glass walls and large windows not only welcome passersby by allowing them to see activity within, but also provide a connection between interior spaces and the outdoors. The indoor environment is enhanced through views to the outside and abundant natural light. Cork and stone floors, wood, warm colors, and oversized hanging “lamps” along the perimeter add to the warm, inviting interior.
Location: Little Rock, Arkansas
Year Completed: 2010
On the Project: Chris Hartsfield
AIA Members' Choice Award, 2011
ASID Regional Silver Award, 2011
Featured in the Library Journal Year in Architecture 2011
LEED Silver
















Oley E. Rooker Library on Otter Creek Court
Oley E. Rooker Library on Otter Creek Court
Oley E. Rooker Library on Otter Creek Court
Oley E. Rooker Library on Otter Creek Court
Oley E. Rooker Library on Otter Creek Court
Oley E. Rooker Library on Otter Creek Court
Oley E. Rooker Library on Otter Creek Court
Oley E. Rooker Library on Otter Creek Court














Addition for St. Margaret's Episcopal Church
Addition for St. Margaret's Episcopal Church
Addition for St. Margaret's Episcopal Church
Addition for St. Margaret's Episcopal Church
Addition for St. Margaret's Episcopal Church
Addition for St. Margaret's Episcopal Church
Addition for St. Margaret's Episcopal Church
Location: Little Rock, Arkansas
Completed: 2019
On the Project: Sarah Goss
ASID Regional Silver Award, 2020












Hempstead County Courthouse
Hempstead County Courthouse
Hempstead County Courthouse
Hempstead County Courthouse
Hempstead County Courthouse
Hempstead County Courthouse
Location: Hope, Arkansas
Completed: 2021
On the Project: Sarah Goss
ASID Regional Silver Award, 2022






Johnson County Public Library Renovation and Addition
Johnson County Public Library Renovation and Addition
Johnson County Public Library Renovation and Addition
Location: Clarksville, Arkansas
CURRENTLY UNDER CONSTRUCTION
On the Project: Chris Hartsfield
















Renovation and Addition for John Gould Fletcher Library
Renovation and Addition for John Gould Fletcher Library
Renovation and Addition for John Gould Fletcher Library
Renovation and Addition for John Gould Fletcher Library
Renovation and Addition for John Gould Fletcher Library
Renovation and Addition for John Gould Fletcher Library
Renovation and Addition for John Gould Fletcher Library
Renovation and Addition for John Gould Fletcher Library
Location: Little Rock, Arkansas
Completed: 2017
On the Project: Sarah Goss
ASID Regional Silver Award, 2018