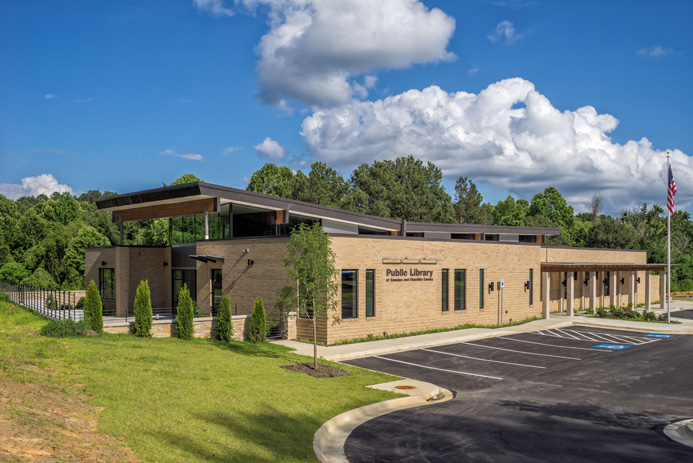ALLISON
PARTNERS
+
Your Partner in Creating Lasting Places
Project Profile: Public Library for Camden
and Ouachita County
October 7, 2015
During the early morning hours of July 3, 2011, the existing Camden Public Library tragically caught fire, and the building, along with much of the library’s collection, was lost. Relocated to a temporary space, the library hired the team of Allison Architects and Meyer Sherer & Rockcastle to aide in library planning and design a new building.
Construction for the new facility was completed earlier this year, and today, we would like to share a virtual tour of the new Public Library for Camden and Ouachita County.
Please note: All images © 2010 Ken West Photography and Allison Architects.
Any form of reproduction of an image (including copying, saving, or manipulating saved image files) is not allowed.













Planning for the library began in 2012 as the design team assisted the library board with site analysis and selection. Public meetings were held to develop community consensus for expectations of the new library, and after almost a year of analyzing potential sites, the final location of the library was determined. The image above is a rendering developed during the design process after the site was determined.
Located on a major arterial, Cash Road, the selected site is adjacent to the historic Fooks Garden. The garden was originally developed as the location of a grand house for Benjamin T. Fooks, the founder of Grapette. The home was never constructed, but the gardens became a beloved landmark, though they remained untended for many years.
Fooks Garden, designed by renowned landscape architect Neil Hamill Park in the 1940’s, was organized around two converging axes and lined with oaks and magnolia trees. The design for the library, taking a cue from the gardens, continues the axes through the new outdoor learning space and into the building. The outdoor space features views to the historic garden, as well as stepped seating and a terrace for programs.
The outdoor space, located near the children’s area, also includes sensory gardens featuring herbs and plants to attract butterflies.
Large windows not only allow for views to the exterior but also fill the space with natural light; in addition, clerestory windows wrap-around the main reading room so that abundant natural light can enter the center of the building as well.
In addition to the main reading room, the library includes a program room, study areas, and dedicated genealogy and children’s areas.
The program space is designed so that it can not only be used for library programs, such as Summer Reading Club for children, but also serve as a community room, able to be closed from the rest of the library.
With the exception of the program room and the service spaces, the building is visually open so that patrons can easily navigate the library.
Several sustainable strategies were employed in an effort to reduce the building’s operational cost; some of those strategies include a reflective roof, large overhangs, and high performance glazing to reduce solar heat gain; using local materials, such as native stone, brick, and laminated wood, all from Arkansas; and installing high performance heating/ cooling systems and state-of-the-art lighting.
The library opened earlier this year, and the interior design for the library recently received a Bronze Award from the American Society of Interior Designers South Central Chapter.
Photo
8/13
<
>
Public Library of Camden and Ouachita County At A Glance:
Project Location: Camden, Arkansas
Allison Architects Project Team: John Allison (Principal in Charge), Chris Hartsfield (Project Architect), Katie Bruhl, Sarah Goss (Interior Designer), Mark Horne.
Library Planning Consultant - Meyer Scherer & Rockcastle.
Civil Engineer - White Daters & Associates, Inc.
Landscape Architect - Crafton Tull
Structural Engineer - ECI
Mechanical/Electrical/Plumbing Engineers - Batson Inc.
Contractor: CWR Construction, Inc.
Construction Completed: April 2015
Next Post
Blog Home Page
Previous Post