S
U
S
T
A
I
N
A
B
L
E
Arkansas Support Network
Duncan Avenue Apartments
Faulkner Performing
Arts Center
Hillside Auditorium
The Lion's Den Residence Halls and Dining Facility
Oley E. Rooker Library
Peabody Hall
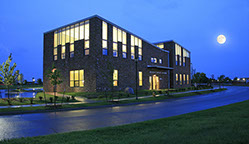
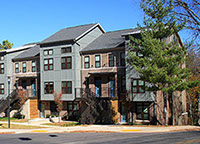
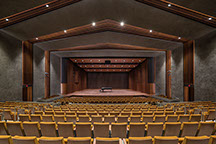
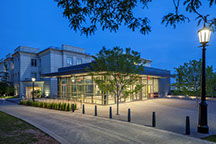
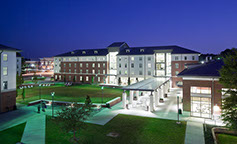
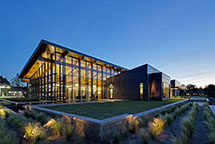
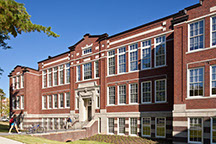
Arkansas Support Network is a two-story, 10,000 square foot office building, serving an in-house staff of 20-30 and outside support staff of about 150. The organization determined LEED met their mission and core organization values if it could be done within their financial constraints. Consequently, pursuit of LEED credits were scrutinized for their dollar to building performance benefit with the overriding strategy being to create an environmentally sensitive design solution that produces a healthy and productive workspace. Included in the design are daylight harvesting, use of sustainable materials, natural ventilation, low VOC emission paint and coatings, reduced water consumption, and optimum energy efficient mechanical systems and energy envelope. Even with using a standard variable air volume HVAC system with electric reheat to condition the space, we were able to keep up front costs down and still propose a savings of 20-25% in energy consumption. Contributing significantly to this energy savings is the use of a reflective roof, lighting controls that respond to the amount of daylight in the space, and building orientation. The building structure is structural steel columns, beams, and bar joists. Exterior materials are used brick, standing seam metal roof, glass, and translucent panels. Interior finishes include polished concrete in the lobby, modular carpet, exposed metal deck for ceilings, and movable furniture walls.
Location: Springdale, Arkansas
Year Completed: 2007
On the Project: John Allison
LEED Certified
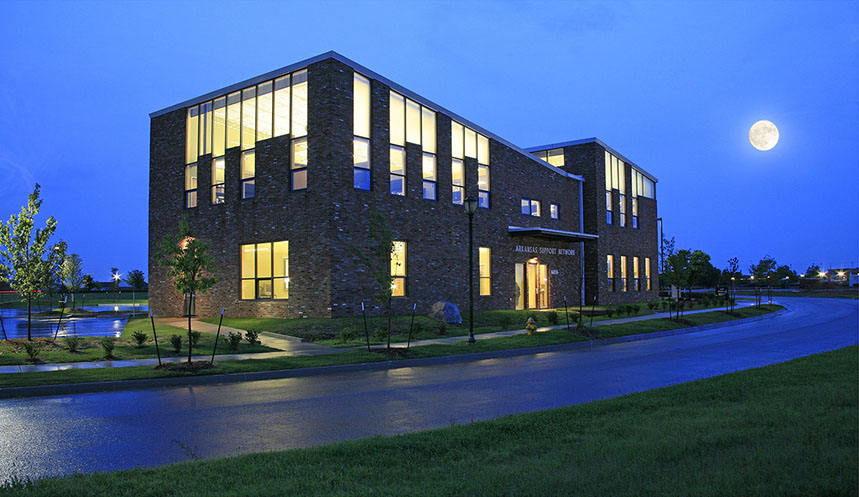
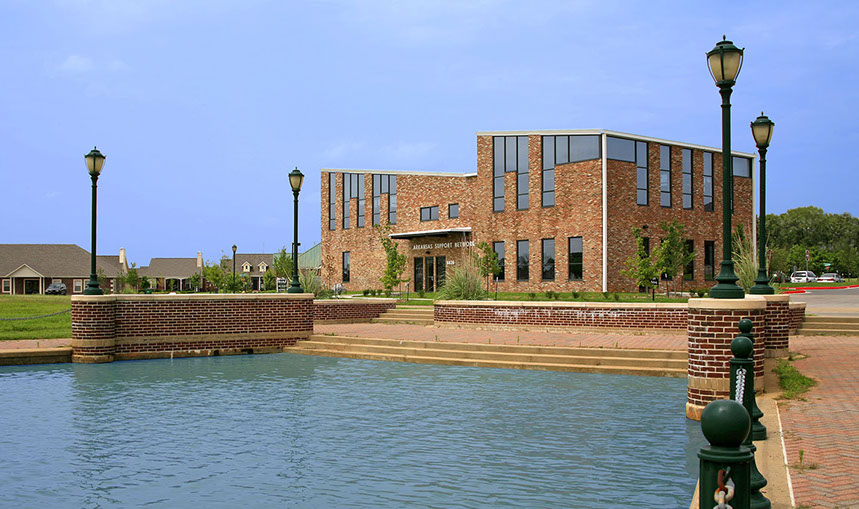
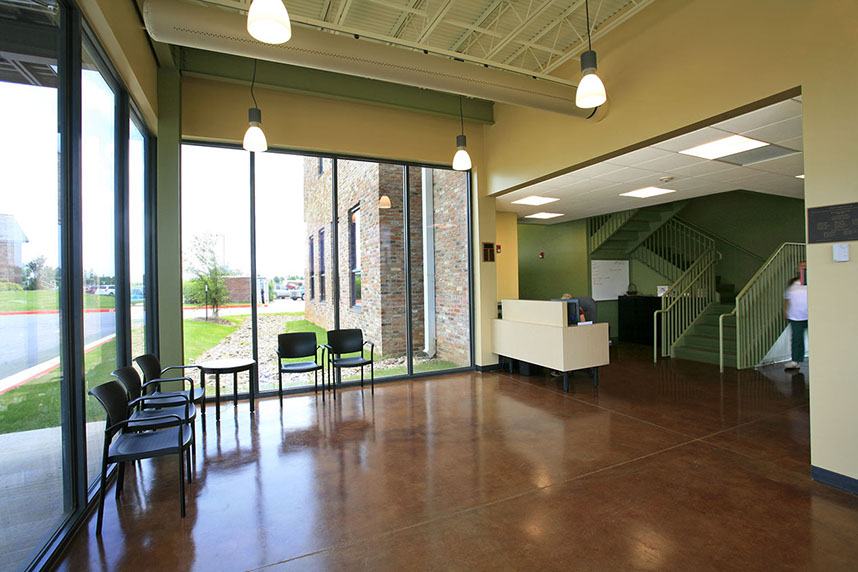
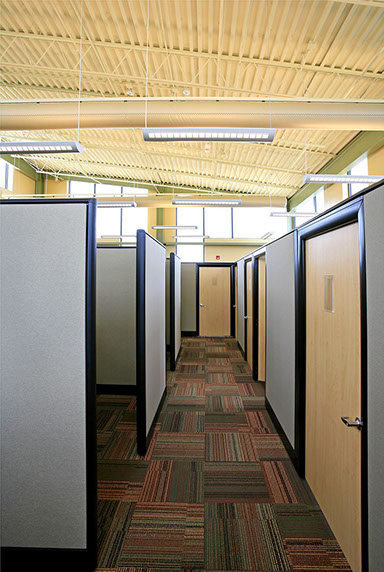
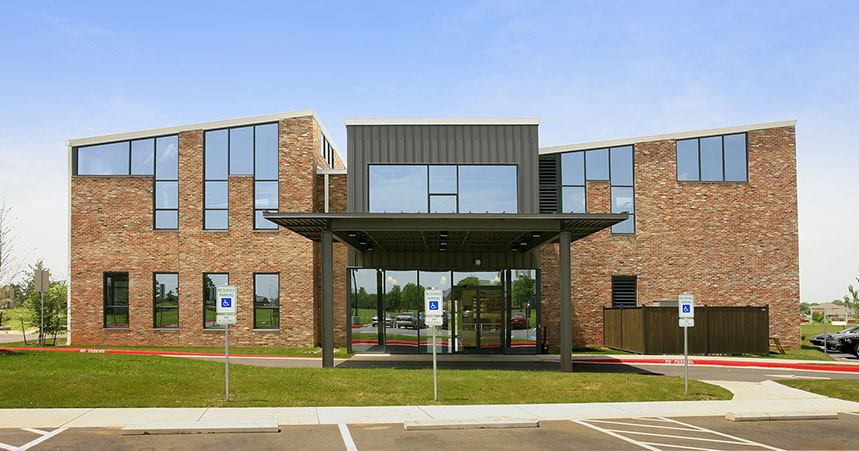





Arkansas Support Network
Arkansas Support Network
Arkansas Support Network
Arkansas Support Network
Arkansas Support Network
Allison with Little Diversified Architectural Consulting planned and designed the Duncan Avenue Apartments to meet the University of Arkansas’s sustainability requirements, and the project is the first Green Globes Level 2 facility on the Fayetteville campus. The site for the apartments presented an outstanding opportunity to create a residential complex that enriches the urban fabric of Fayetteville and preserves an unspoiled sliver of the natural environment. Direct street access to each unit creates activity along the street, while the rear of the buildings opens to a natural area, planted with native species, and the adjacent wooded site. The Community Building, which houses a manager’s office and community room, is pulled away from the street edge, creating a courtyard within the site. Some of the sustainable features of the apartments include the use of a previously developed site, access to natural light and ventilation, energy efficient fixtures throughout, and close proximity to the center of campus with access to city trails and public transportation.
Location: University of Arkansas, Fayetteville, Arkansas
Year Completed: 2008
On the Project: Chris Hartsfield
In Association with: Little Diversified
Apartments - Green Globes Level 1; Community Building - Green Globes Level 2
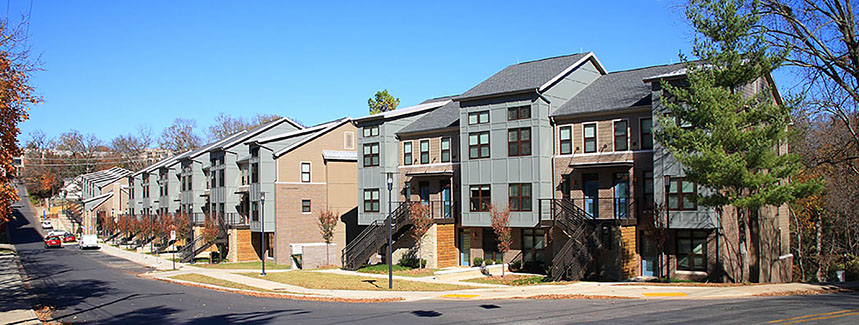
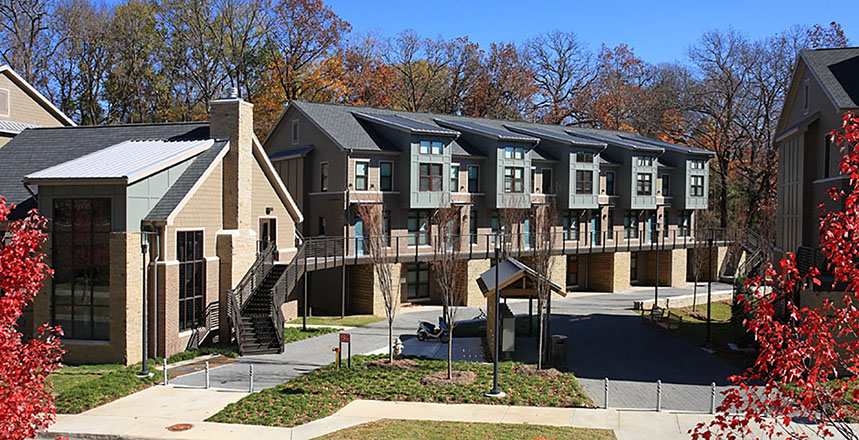
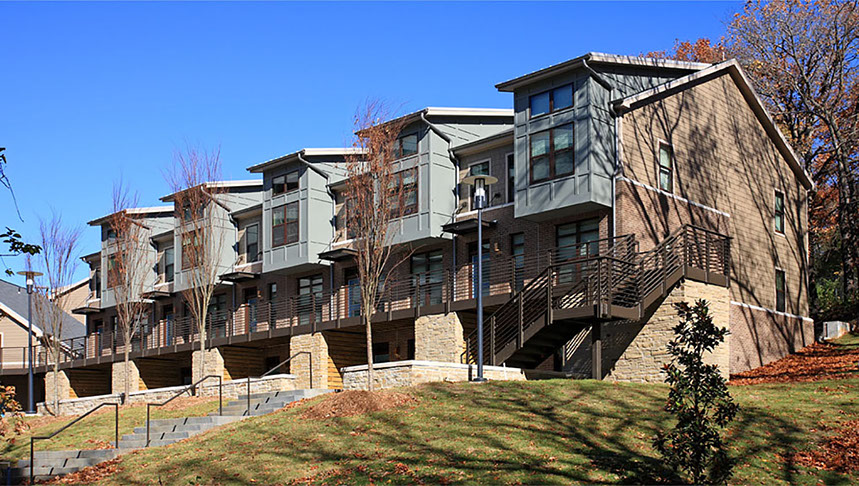
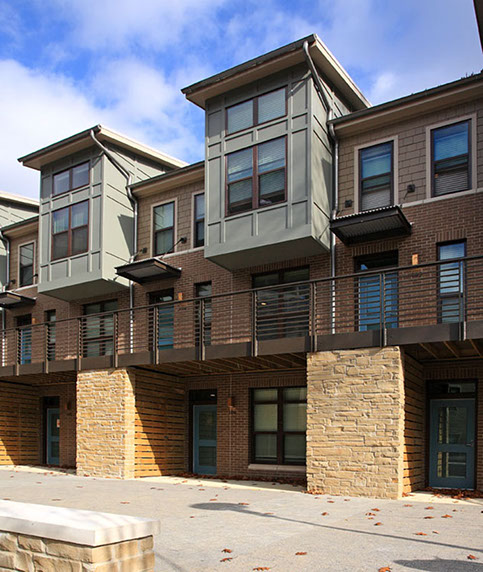
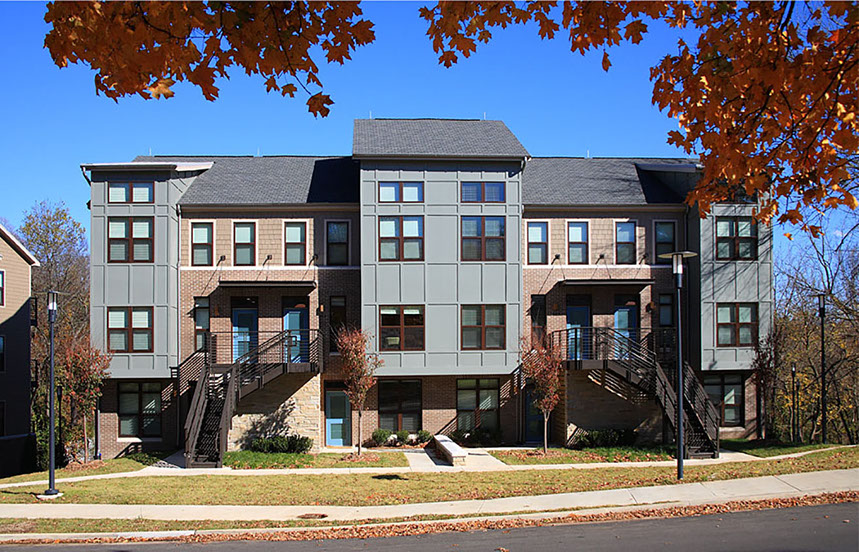
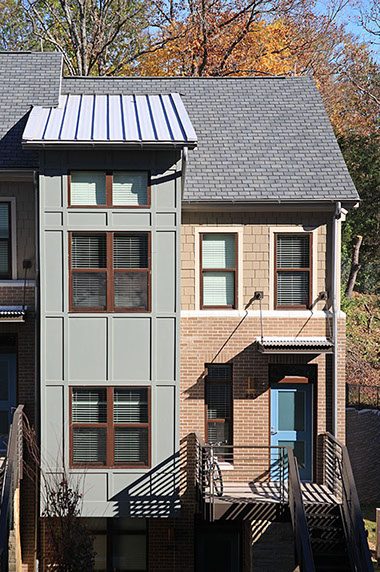






Duncan Avenue Apartments
Duncan Avenue Apartments
Duncan Avenue Apartments
Duncan Avenue Apartments
Duncan Avenue Apartments
Duncan Avenue Apartments
Location: University of Arkansas
Fayetteville, Arkansas
Year Completed: 2015
On the Project: Chris Hartsfield
In Association with: HGA Architects
Fayetteville Chamber of Commerce, Phoenix Award, 2015
City of Fayetteville, Best Preservations Practices Award, 2016
AIA Arkansas Honor Award, 2016
ASID Regional Silver Award, 2016
AIA Gulf States Region Merit Award, 2017
LEED Silver
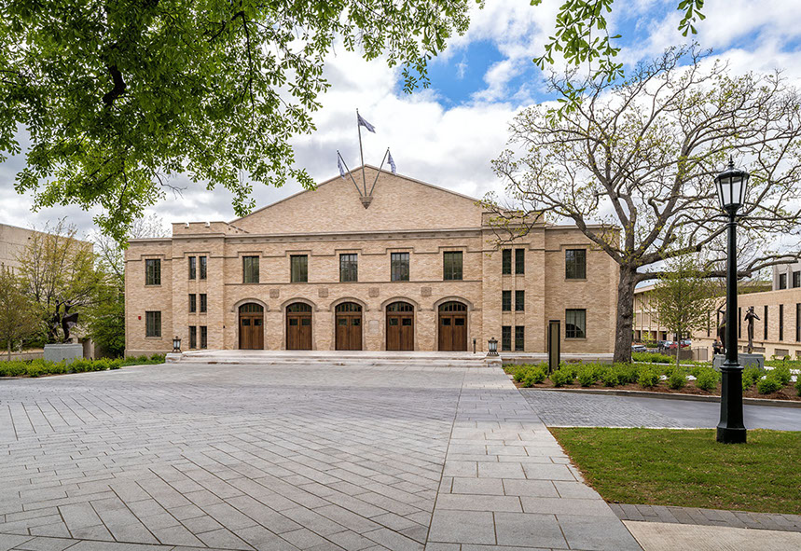
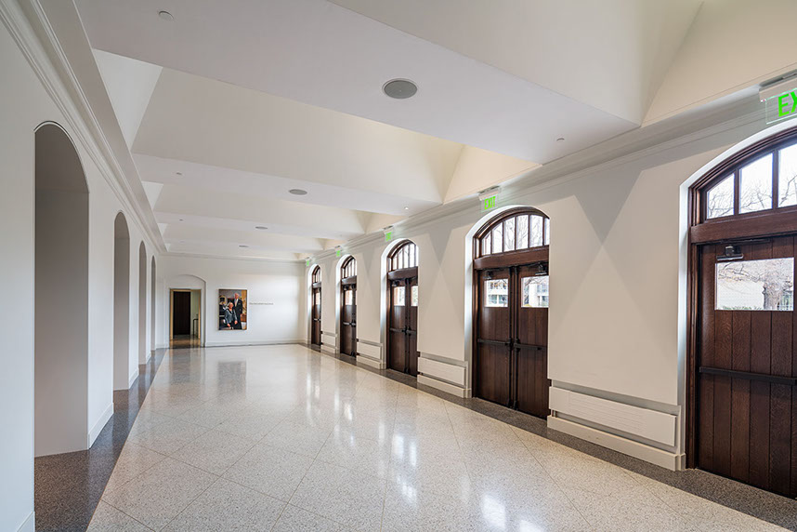
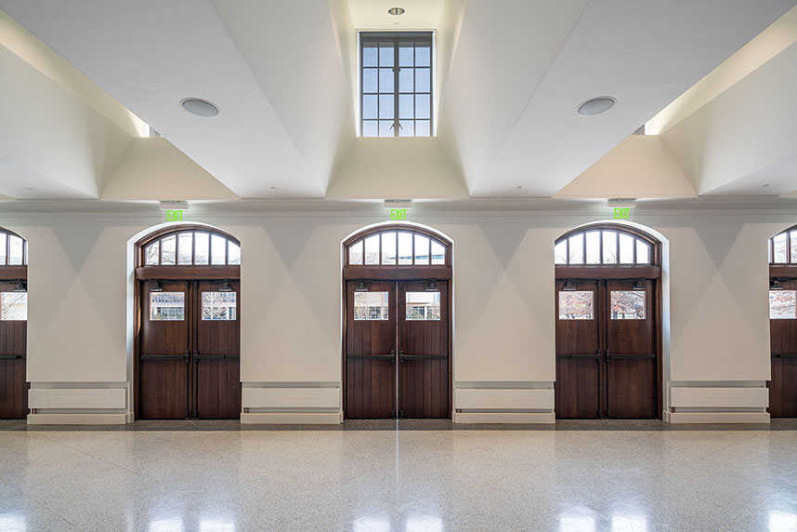
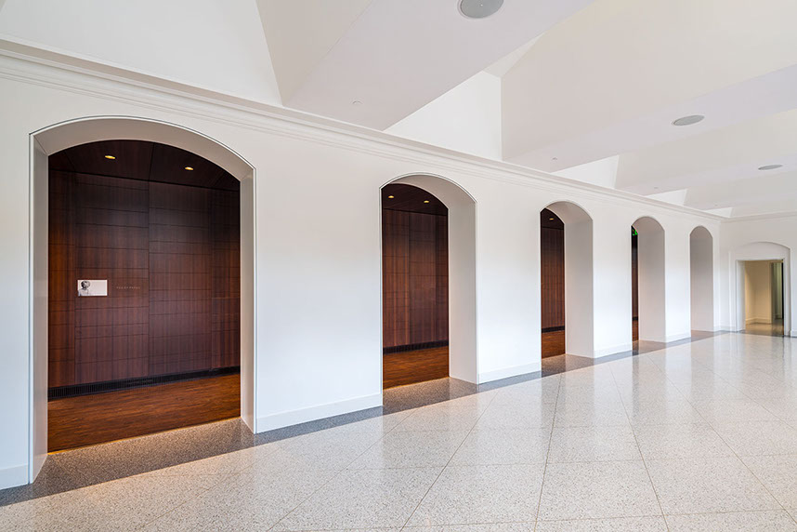
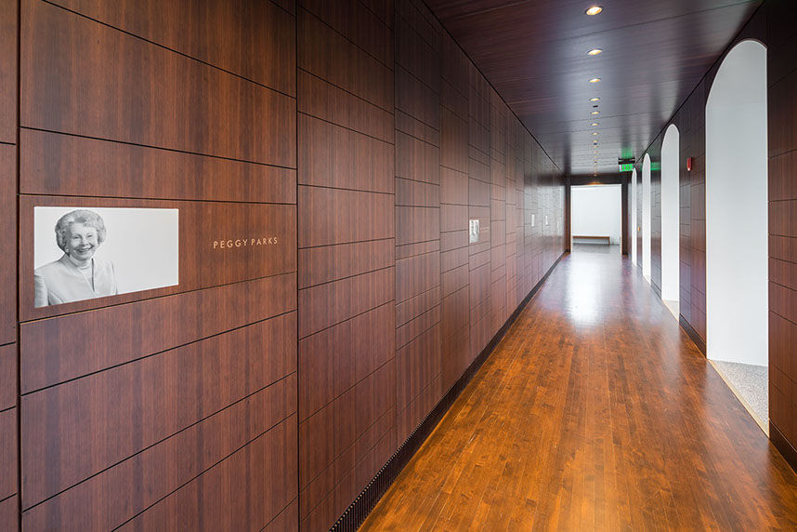
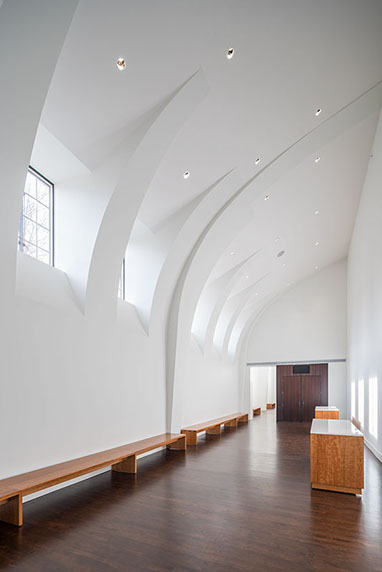
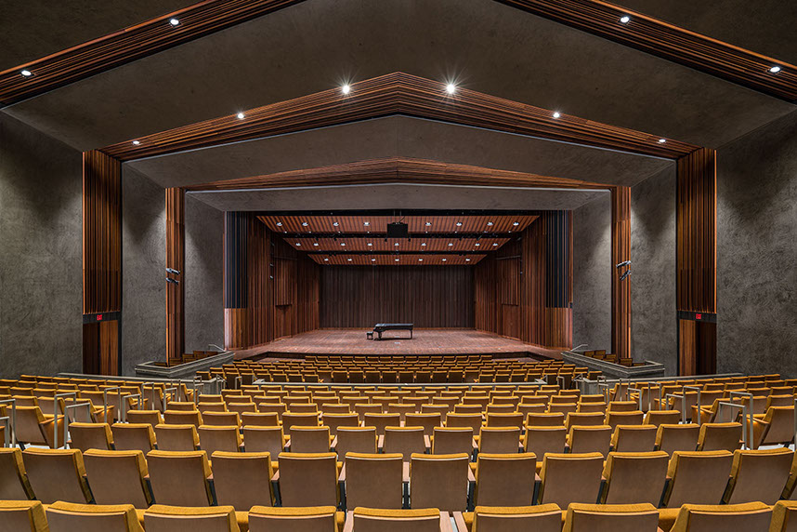
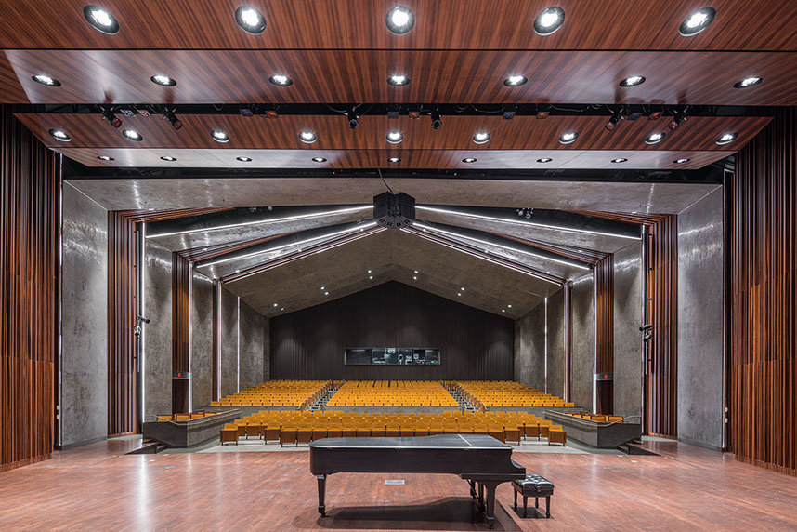
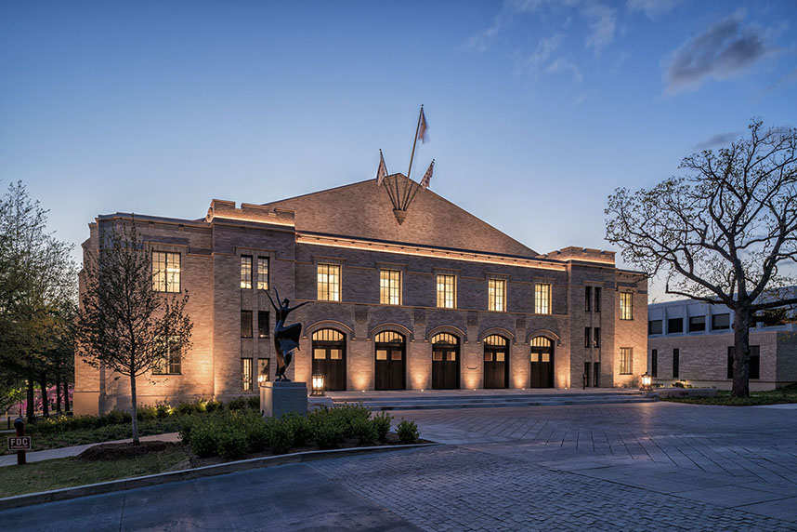









The Jim and Joyce Faulkner Performing Arts Center
The Jim and Joyce Faulkner Performing Arts Center
The Jim and Joyce Faulkner Performing Arts Center
The Jim and Joyce Faulkner Performing Arts Center
The Jim and Joyce Faulkner Performing Arts Center
The Jim and Joyce Faulkner Performing Arts Center
The Jim and Joyce Faulkner Performing Arts Center
The Jim and Joyce Faulkner Performing Arts Center
The Jim and Joyce Faulkner Performing Arts Center
Allison, along with HGA Architects, was selected to design the renovation of the historic Field House building on the University of Arkansas Fayetteville campus for use as a performing arts center. The performing arts center will occupy most of the main floor level with sloping audience seating to provide adequate sight lines. Musical instrument and stage storage areas will be at stage level to allow for fast and easy transportation of large items (pianos, percussion, choral risers, chairs, music stands, etc.) to and from the stage. All performer accommodations will be located in the lower level. Part of the existing mezzanine level will be retained to accommodate the necessary control spaces. Large lobbies on the lower and main levels allow audience circulation and milling at intermissions, and may also be used as event spaces during nonperformance times or for post-performance receptions. An enlarged service/loading entrance in the basement level with an associated elevator behind the stage will allow musical instruments and large scenic units to be brought up to stage level from the loading dock or from the basement. Seat target to be approximately 650-700. The building is seeking LEED certification.
The new Hillside Auditorium is sited on the University of Arkansas’s campus between the historic Chi Omega Greek Theater and the Ferritor Hall and Science/Engineering buildings, facing Dickson Street. Intended to recede into the landscape, the building employs planted green roofs, which allow the continuation of the natural topography across the site and maintains the prominence of the Greek Theater at the top of the hill. Along with the vegetated roofs, an efficient exterior envelope, and high-efficiency building systems, Hillside Auditorium will meet or exceed established energy use standards and continue the University’s sustainability efforts. This new auditorium building replaced the aging Science and Engineering Auditorium and responds to the University’s current need for large-capacity classroom spaces. There are two auditoria in the building - one of mostly fixed seating for 455 persons with 32 loose seats, and a second of fixed seating for 290 persons. The building was designed to accommodate modest theatrical, spoken word, and musical performances and helps fill a niche not met by existing performance spaces found on campus. Intended to be the most visible portion of the building, an entrance and event pavilion, enclosed on three sides by high-efficiency glazing, is located on the uppermost-vegetated roof. The pavilion, which incorporates a catering kitchen, ample public seating, and gathering space, allows for expanded uses of the building and exterior spaces for special events. Entrances to the building at multiple levels and easy access across and through the site provide a connection between both Dickson Street and the nearby parking deck to the heart of campus. Allison teamed with Perry Dean Rogers Partners Architects on the project.
Read more about Hillside Auditorium on our blog.
Location: University of Arkansas, Fayetteville, Arkansas
Year Completed: 2013
On the Project: Chris Hartsfield
In Association with: Perry Dean Rogers Partners Architects
ASID Regional Silver Award, 2014
AIA Gulf States Regional Merit Award, 2015
LEED Silver
















Hillside Auditorium
Hillside Auditorium
Hillside Auditorium
Hillside Auditorium
Hillside Auditorium
Hillside Auditorium
Hillside Auditorium
Hillside Auditorium
Allison and their consultant, Little Diversified Architectural Consulting, were asked by the University of Arkansas at Fort Smith to assist in developing a Long Range Campus Plan looking toward the University’s growing student population and its role as a four-year institution. The first element of the Campus Plan to be realized is the construction of a new 115,830 square foot residential and dining complex. The two residence halls and multi-purpose dining facility were sited to create a traditional collegiate quadrangle on a significant corner of the University campus. The residence halls contain 460 beds in a variety of suite-style room types. Lounges are located on each floor to provide students with small gathering areas and study space. During the evening, the food service areas of the dining facility may be cordoned off, allowing it to serve as a multi-purpose space for social functions and University events. The project attained LEED Silver Certification from the USGBC. Sustainable design elements include LED light fixtures, recycling centers in the residence halls, a bicycle pavilion, and a high-efficiency mechanical system.
Location: University of Arkansas Fort Smith, Fort Smith, Arkansas
Year Completed: 2010
On the Project: Chris Hartsfield
In Association with: Little Diversified
ASID Regional Gold Award, 2011
LEED Silver
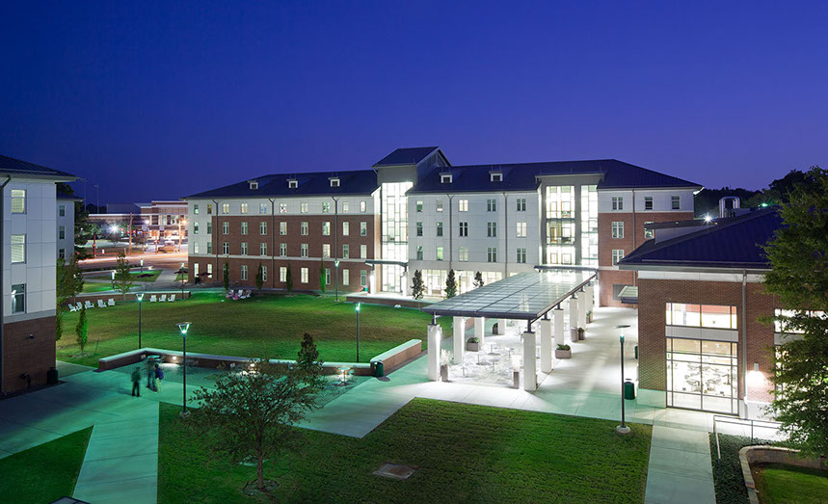
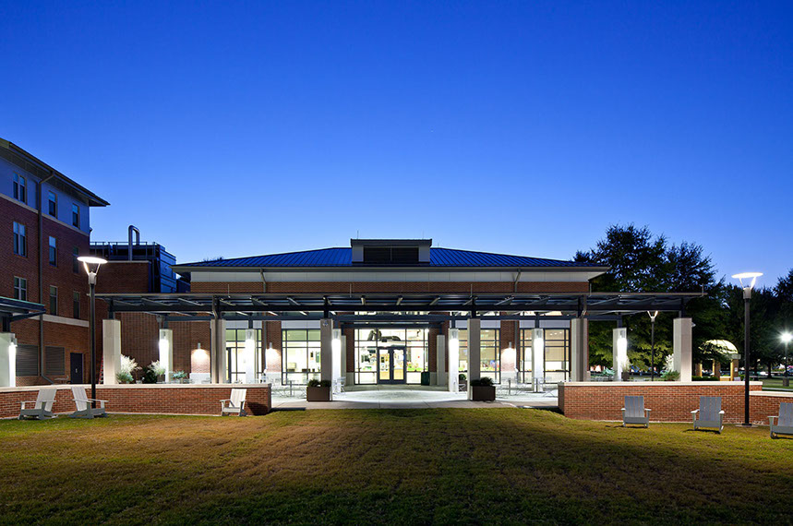
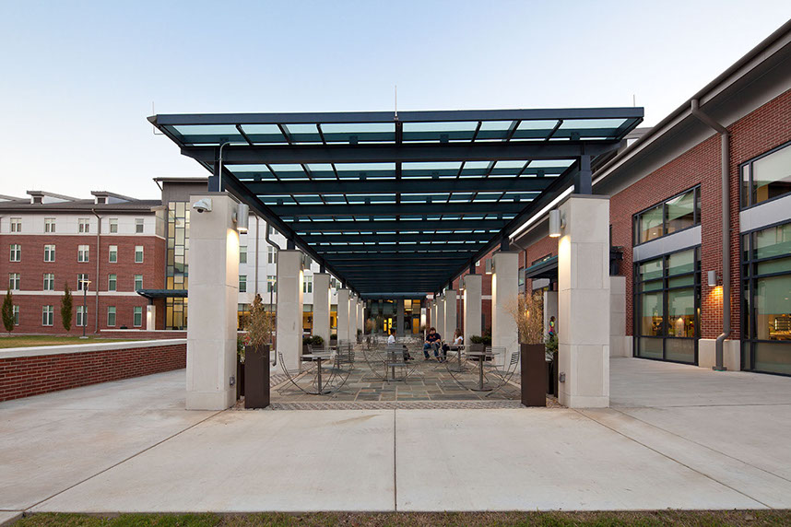
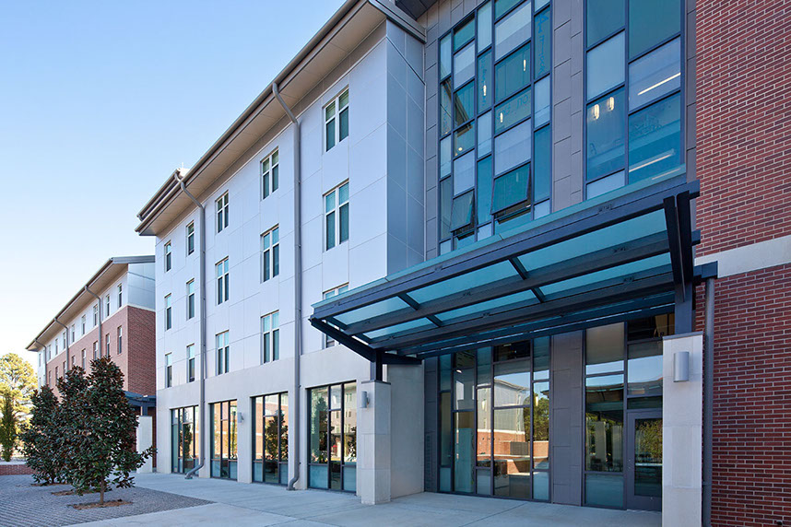
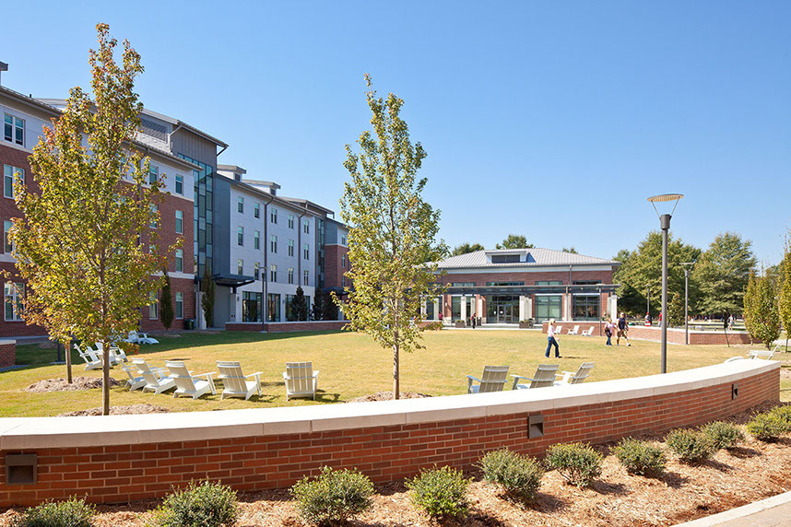
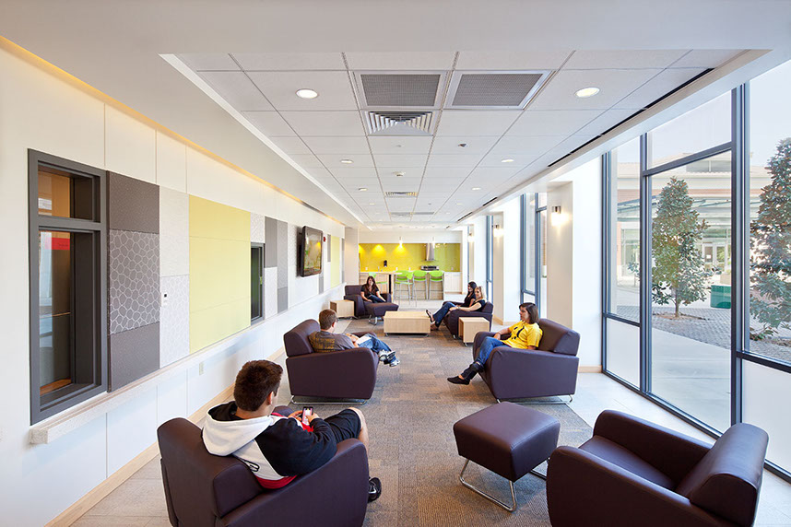
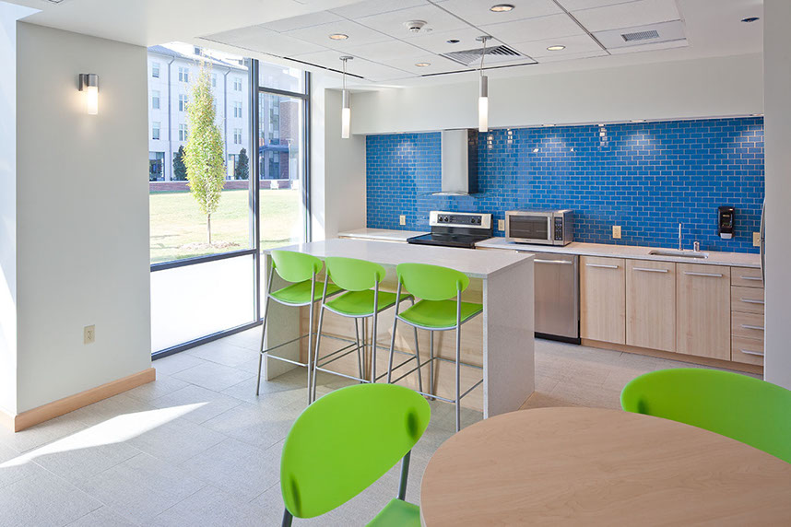
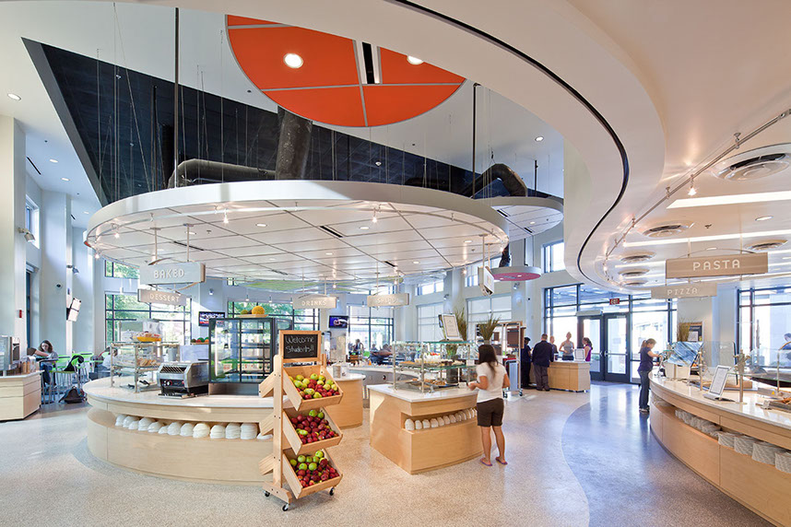
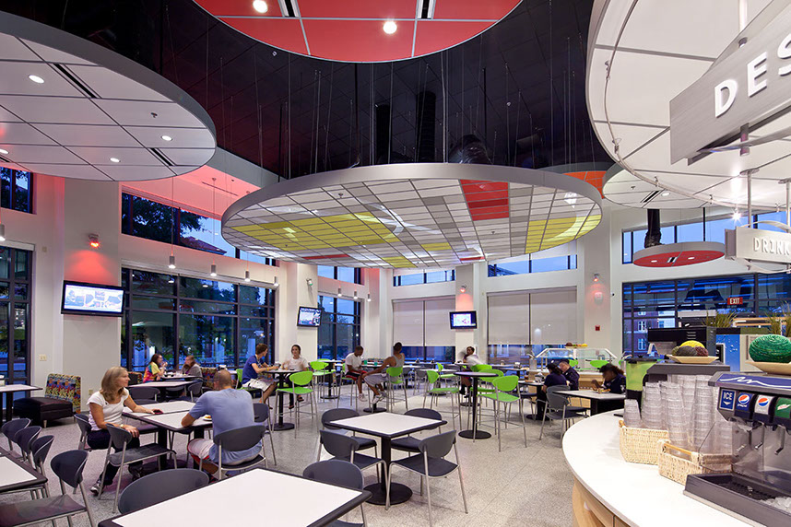









The Lion's Den Residence Halls and Dining Facility
The Lion's Den Residence Halls and Dining Facility
The Lion's Den Residence Halls and Dining Facility
The Lion's Den Residence Halls and Dining Facility
The Lion's Den Residence Halls and Dining Facility
The Lion's Den Residence Halls and Dining Facility
The Lion's Den Residence Halls and Dining Facility
The Lion's Den Residence Halls and Dining Facility
The Lion's Den Residence Halls and Dining Facility
Location: Little Rock, Arkansas
Year Completed: 2010
On the Project: Chris Hartsfield
AIA Members' Choice Award, 2011
ASID Regional Silver Award, 2011
Featured in the Library Journal Year in Architecture 2011
LEED Silver
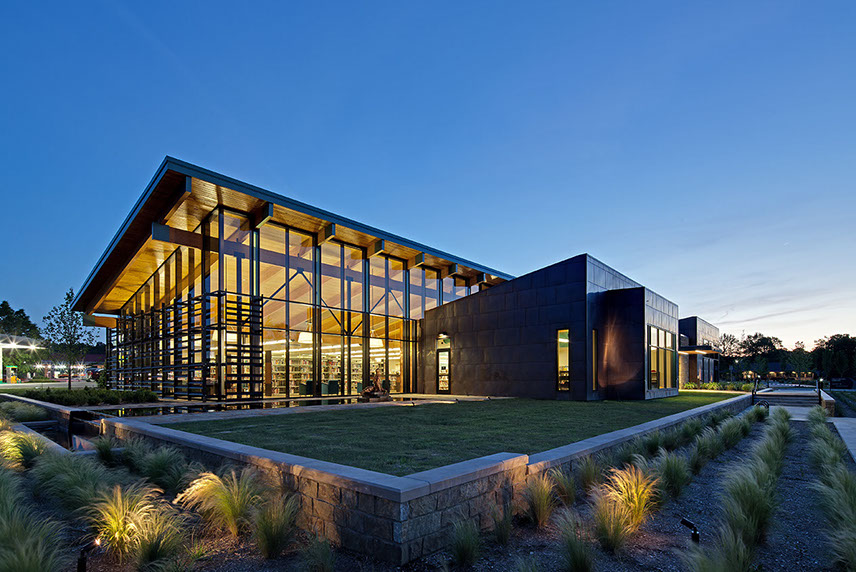
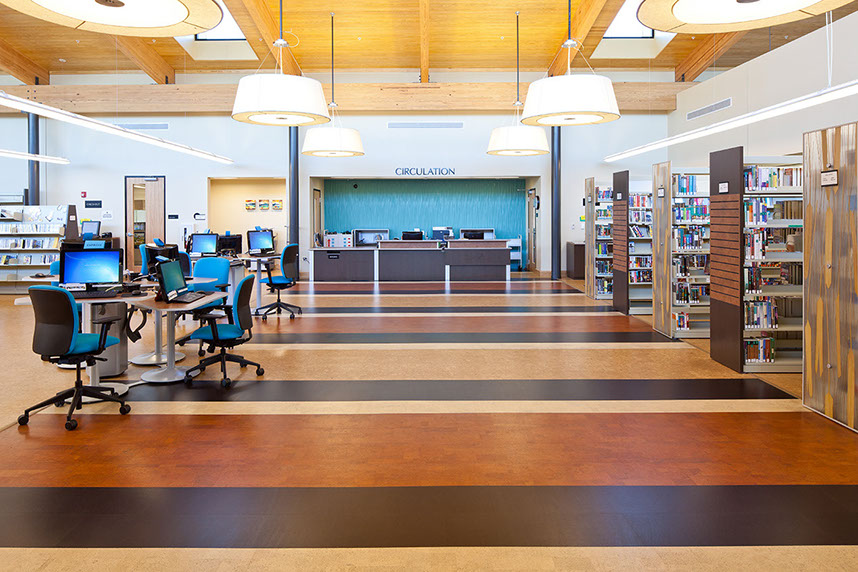
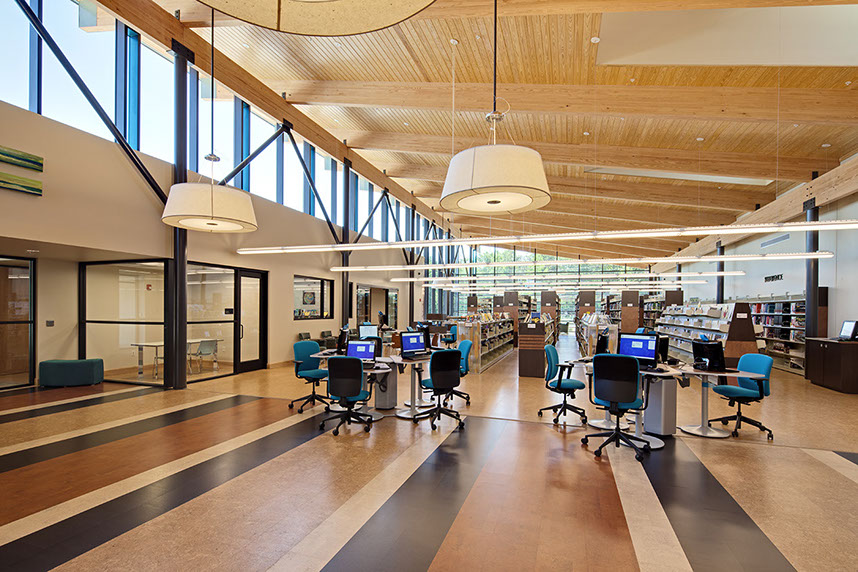
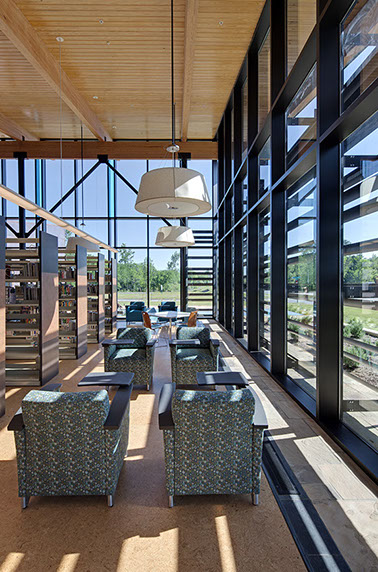
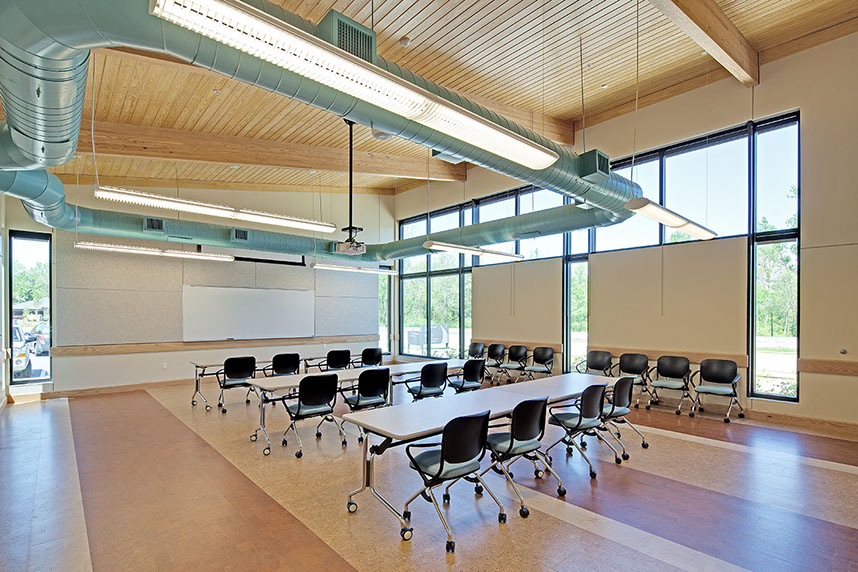
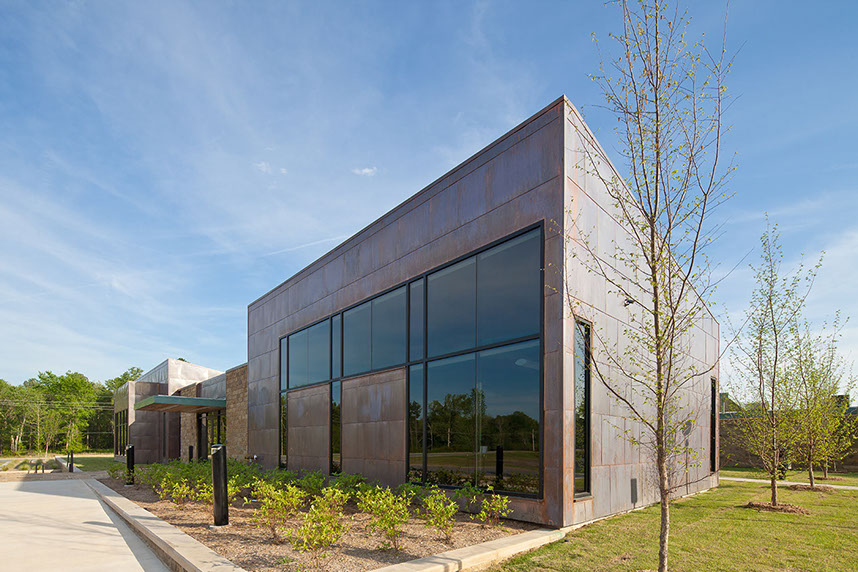
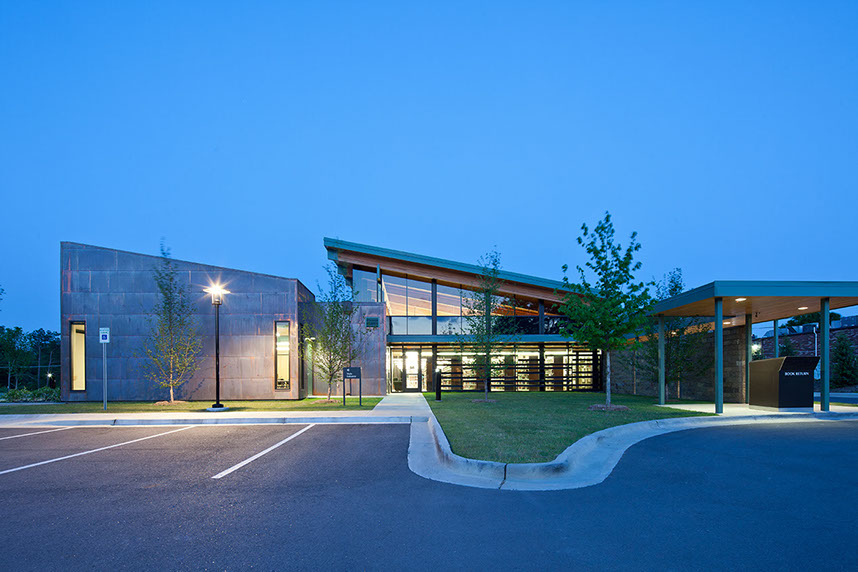
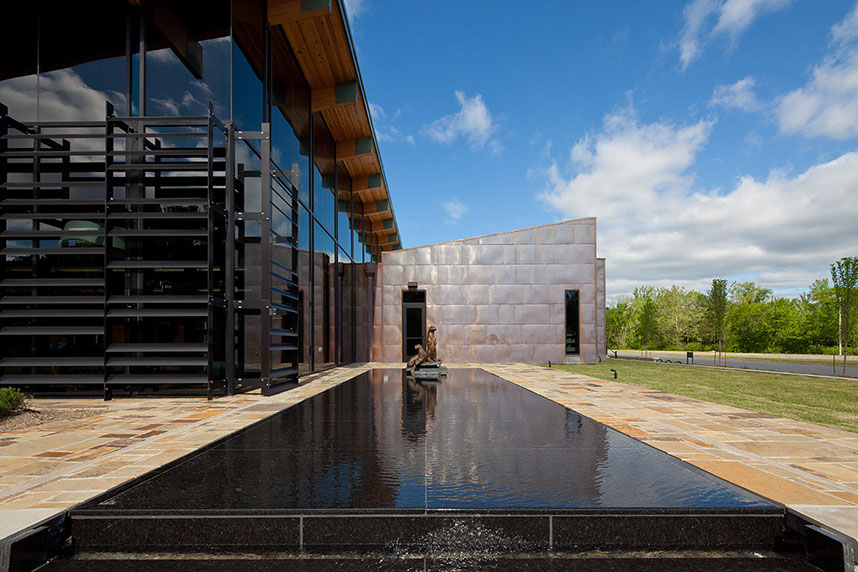








Oley E. Rooker Library
Oley E. Rooker Library
Oley E. Rooker Library
Oley E. Rooker Library
Oley E. Rooker Library
Oley E. Rooker Library
Oley E. Rooker Library
Oley E. Rooker Library
Each branch library in the Central Arkansas Library System is uniquely designed for its neighborhood, and the Oley E. Rooker Branch reflects its location, culture, and the community’s interest in sustainability. Sited along Stagecoach Road near the main entrance to Otter Creek, the new library will provide a memorable landmark for the community and is the first LEED certified facility for CALS. The design incorporates many sustainable strategies, including a geothermal heating and cooling system that takes advantage of energy naturally found on-site; efficient landscaping practices, such as catch basins to clean and infiltrate water on-site; and specification of both regional and rapidly renewable materials. Local building materials include stone, copper, wood, and glass. Laminated wood beams form a large, sheltering roof while transparent glass walls and large windows not only welcome passersby by allowing them to see activity within, but also provide a connection between interior spaces and the outdoors. The indoor environment is enhanced through views to the outside and abundant natural light. Cork and stone floors, wood, warm colors, and oversized hanging “lamps” along the perimeter add to the warm, inviting interior.
Originally constructed in 1913, Peabody Hall has long been an icon of the University of Arkansas’ academic mission, housing the
College of Education and at various times a teacher training facility and elementary school. After nearly a century of continuous use, it was in need of a major renovation. Allison Architects and Schwartz/Silver Architects were contracted by the University of Arkansas to restore this important historic resource and renovate it in such a way that it could continue to serve as a hub for training future educators.
Project work included the restoration of the exterior of the building, including the removal of several layers of paint on the original masonry surfaces and new windows and doors that replicate the original appearance of the building. The interior was renovated to provide modern academic and office space to accommodate the current and future needs of the College of Education and Health Professions including: six general purpose classrooms, a computer lab, a technology education lab, and a seminar room; 43 faculty offices and departmental administrative offices; and a café for use by building occupants and the general campus. The previously dirt-floored basement was converted to a lobby and loading/unloading area. Building systems, such as HVAC, AV/IT, electrical, plumbing, and fire protection were also updated to modern standards. A new elevator makes the building completely accessible.
Location: University of Arkansas, Fayetteville, Arkansas
Year Completed: 2011
On the Project: Chris Hartsfield
In Association with: Schwartz/Silver Architects
Fayetteville Chamber of Commerce Award for Renovation, 2011
ASID Regional Silver Award, 2012
City of Fayetteville Best Preservation Practices Award, 2012
LEED Certified
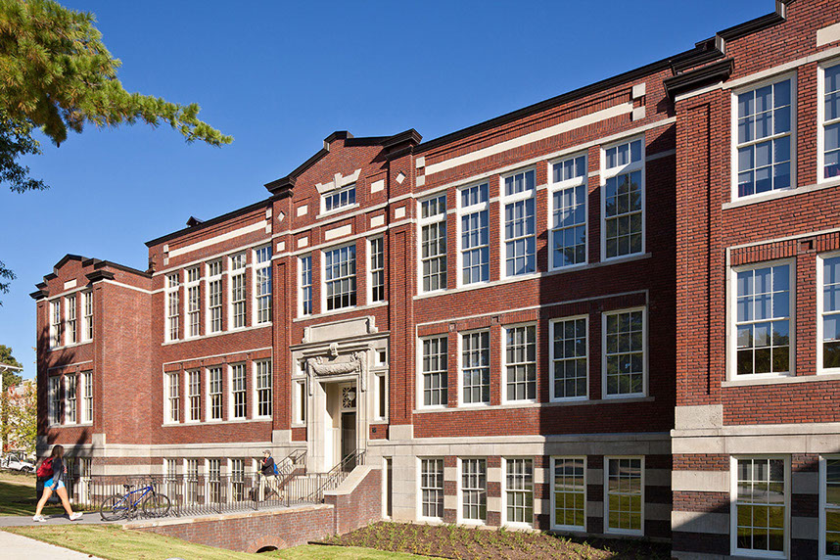
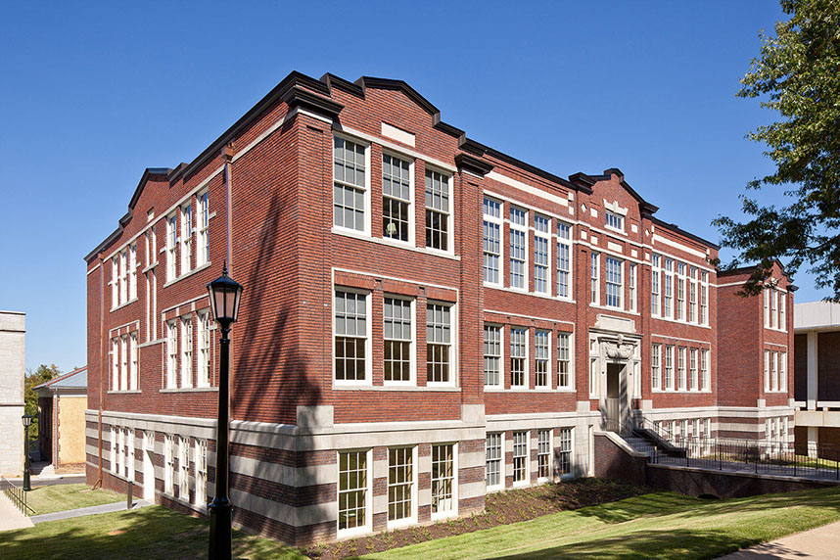
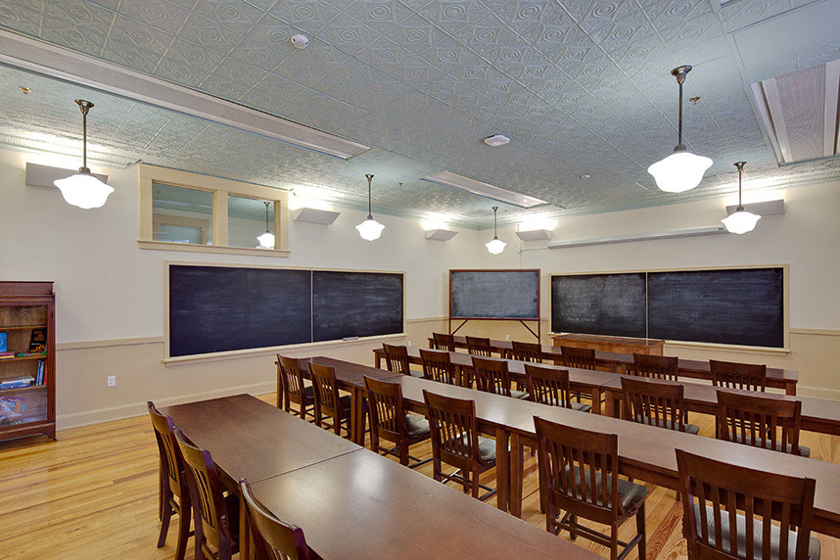
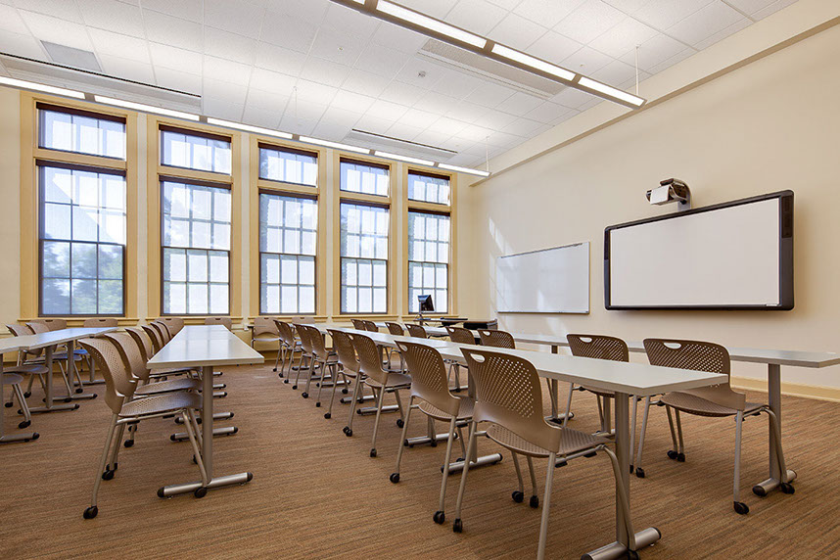
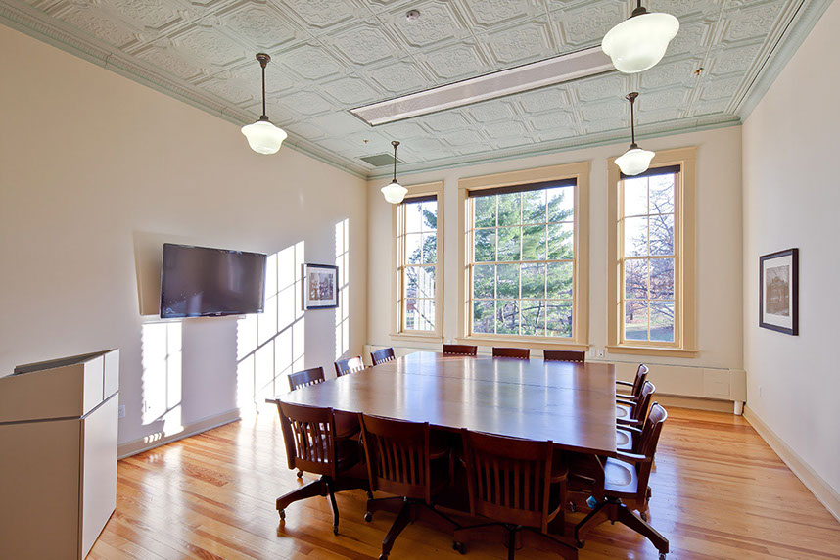
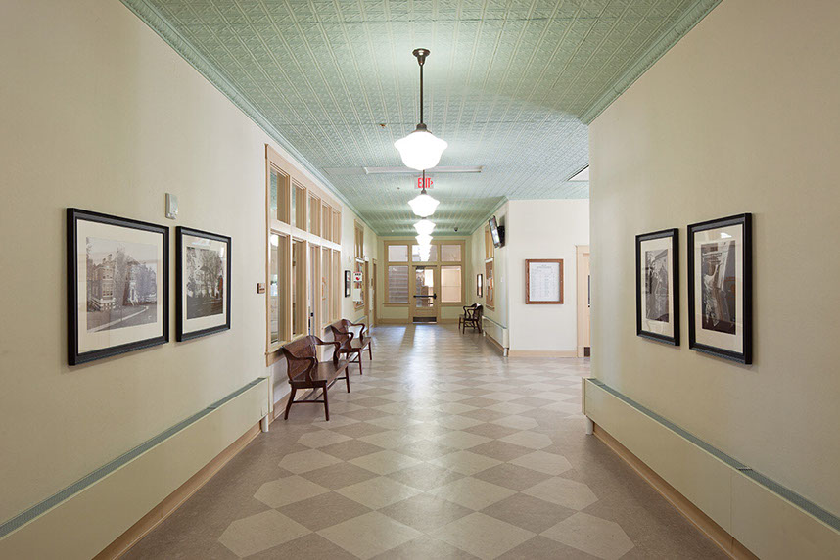
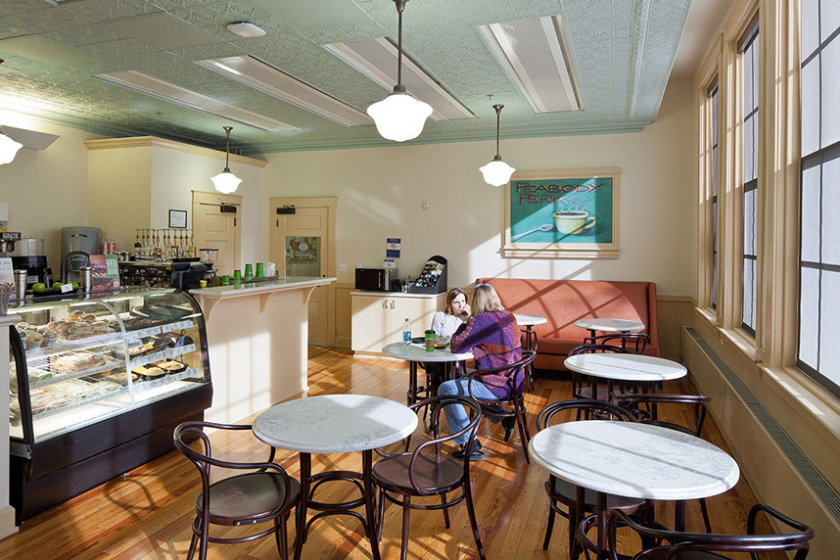
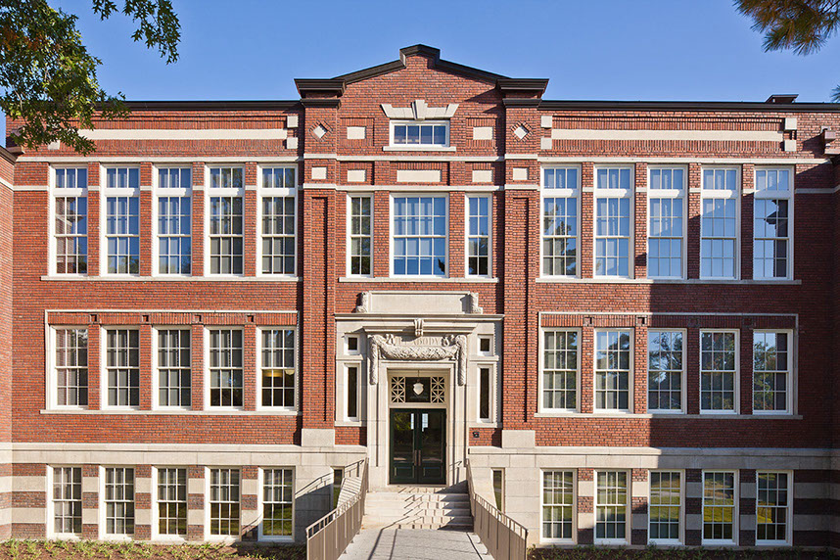








Peabody Hall Restoration and Renovation
Peabody Hall Restoration and Renovation
Peabody Hall Restoration and Renovation
Peabody Hall Restoration and Renovation
Peabody Hall Restoration and Renovation
Peabody Hall Restoration and Renovation
Peabody Hall Restoration and Renovation
Peabody Hall Restoration and Renovation
X
Building Responsibly
The impact of the built environment has become an increasingly popular social concern. We are now more aware than ever of the negative effects that the buildings in which we live, work, and spend a majority of our time can have on the ecosystem. With this growing concern comes a desire to build better buildings – “sustainable” buildings. But what is sustainable architecture?
We at Allison + Partners believe that sustainable design encompasses more than efficiency; at its core, sustainable design is simply smart design. Sustainable design begins with creating a lasting place that will endure – buildings that are well designed and well built.
We believe that Architecture can make a positive contribution to society and our earth. Created with thoughtfulness and sensitivity, the built environment can be environmentally responsible while enhancing our everyday lives, encouraging meaningful interaction, and making places that enrich the human experience.