R
E
S
I
D
E
N
T
I
A
L
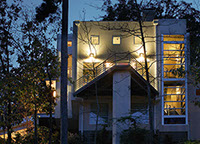
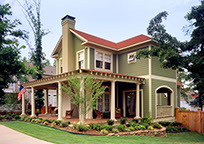
Sited on a sloping, irregularly shaped lot, the Cooper Residence takes full advantage of its wooded vistas. Simple shapes punctuated by a variety of openings create a composition of light and form. With exterior finishes of stucco and a commercial aluminum glazing system, it presents a simple, durable, and cost-effective façade to visitors. Displaying a proclivity towards clean, contemporary spaces, the clients desired an environment in which to showcase their growing art collection, yet maintain a warm and welcoming setting. Utilizing blonde woods and other natural materials, the rooms become filled with light for casual living and entertaining.
Location: Little Rock, Arkansas
Year Completed: 2002
On the Project: John Allison
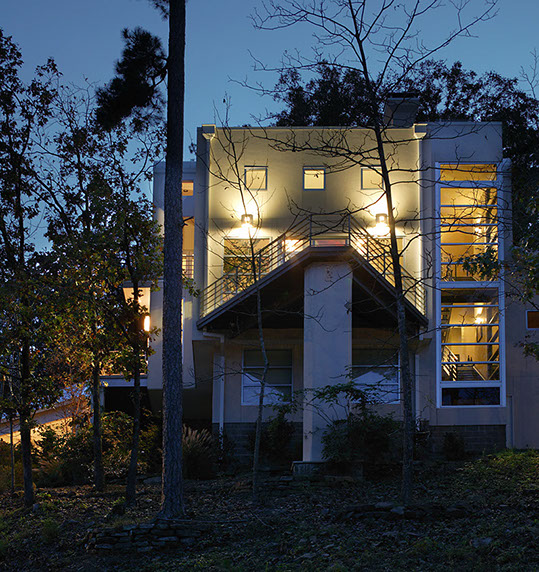
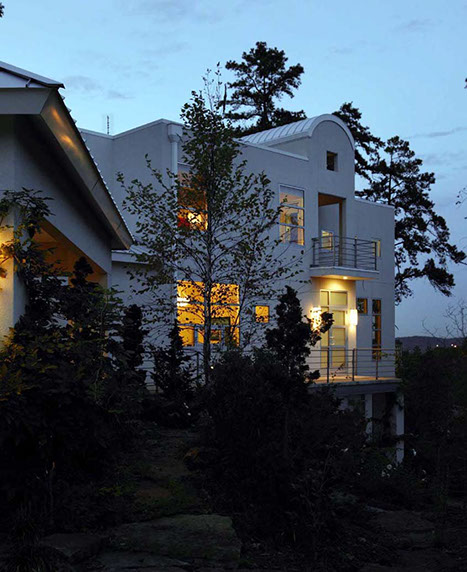
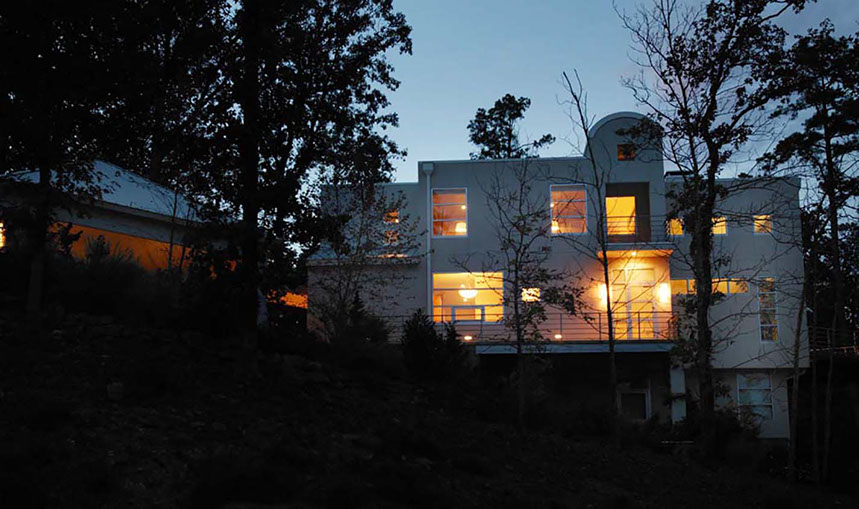
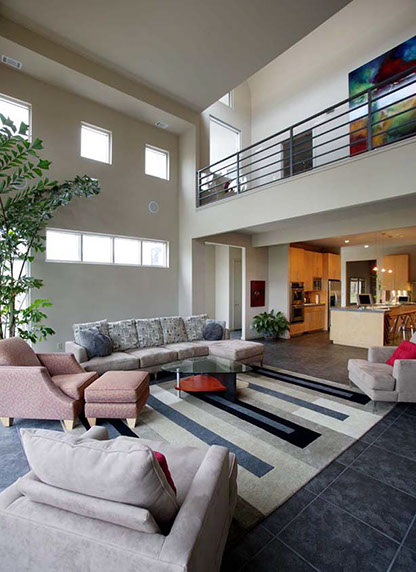
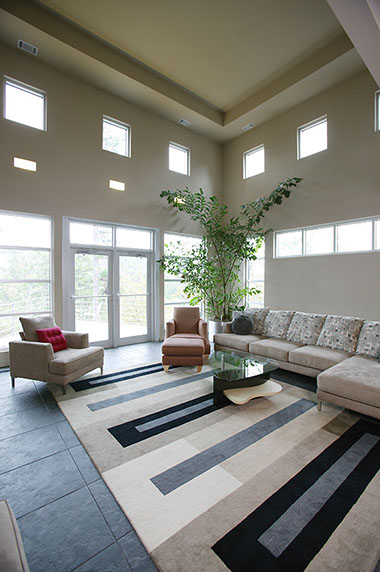
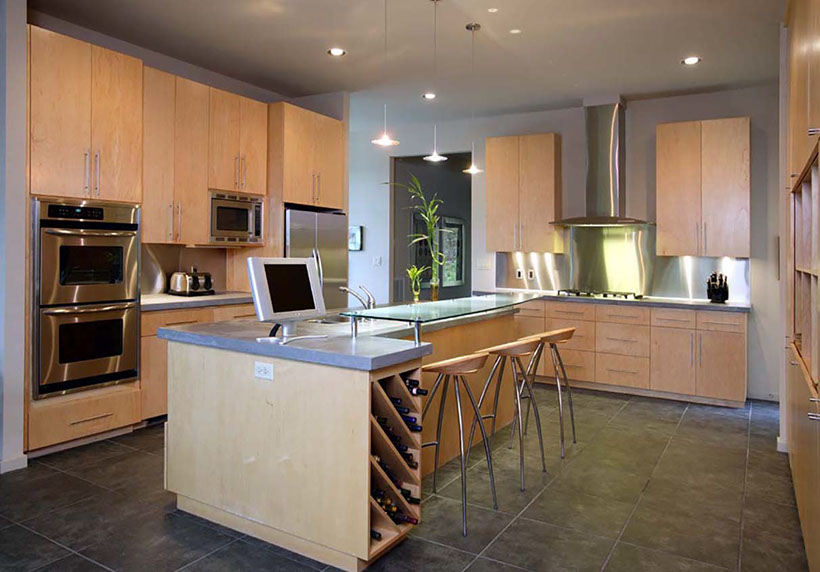
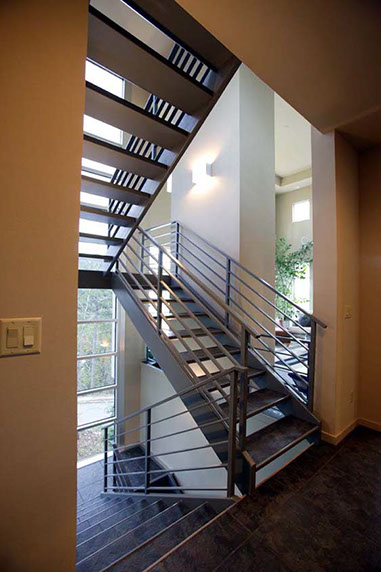
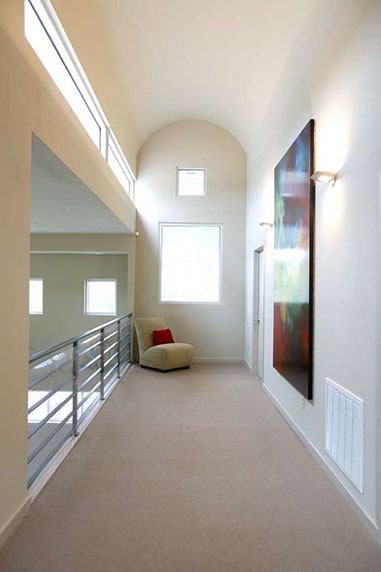








Cooper Residence
Cooper Residence
Cooper Residence
Cooper Residence
Cooper Residence
Cooper Residence
Cooper Residence
Cooper Residence
Location: Little Rock, Arkansas
Year Completed: 2002
On the Project: John Allison
AIA Arkansas Honor Award, 2002

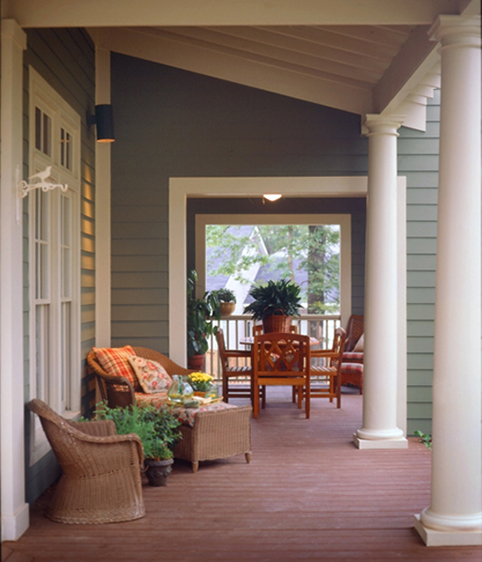
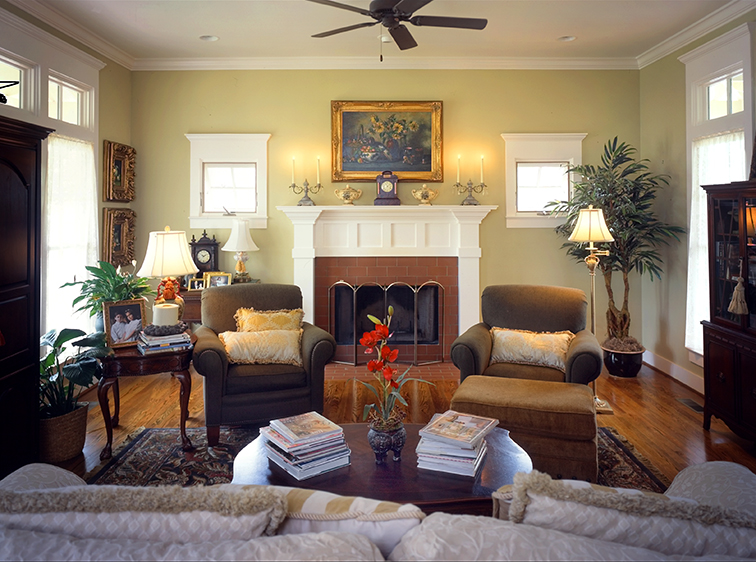


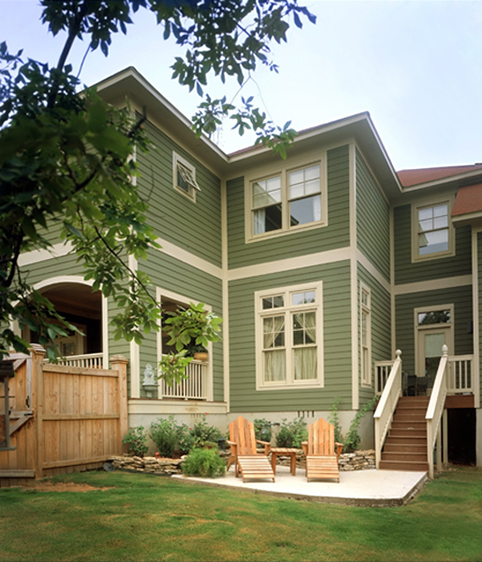






House at Brodie Creek
House at Brodie Creek
House at Brodie Creek
House at Brodie Creek
House at Brodie Creek
House at Brodie Creek
Built as a speculative house, this 2,400 square foot home in Little Rock’s Brodie Creek neighborhood takes full advantage of its corner lot, maximizing street appeal and charm while adhering to the neighborhood’s aesthetic guidelines. The home’s living spaces include a generous great room and kitchen on the first floor with a master suite, two additional bedrooms, a bath, and a storage room on the second floor, all providing a wealth of light and flexibility. The wrap-around porch expands the living area to the outdoors and serves as a transition to the nearby sidewalk. Basic yet durable materials were used to promote the feeling of quality
X
MULTI-UNIT
Sigma Alpha Epsilon
Sycamore Lofts
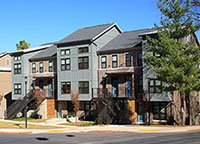
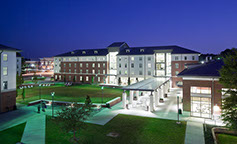
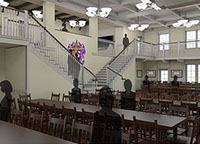
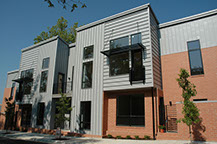
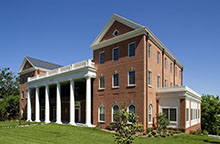
Location: University of Arkansas, Fayetteville, Arkansas
Year Completed: 2008
On the Project: Chris Hartsfield
In Association with: Little Diversified
Apartments - Green Globes Level 1; Community Building - Green Globes Level 2
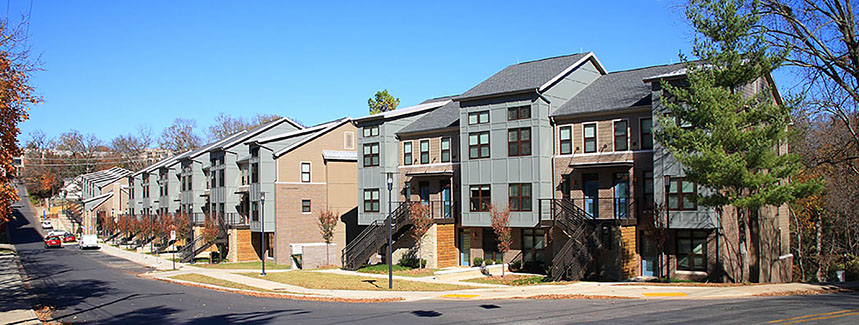
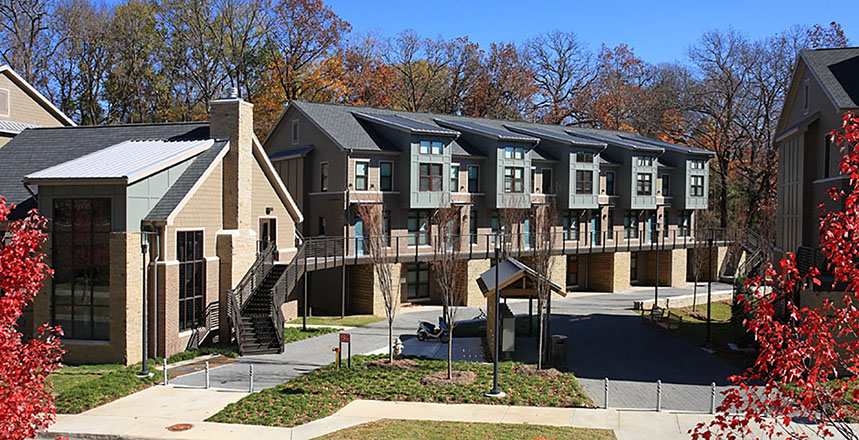
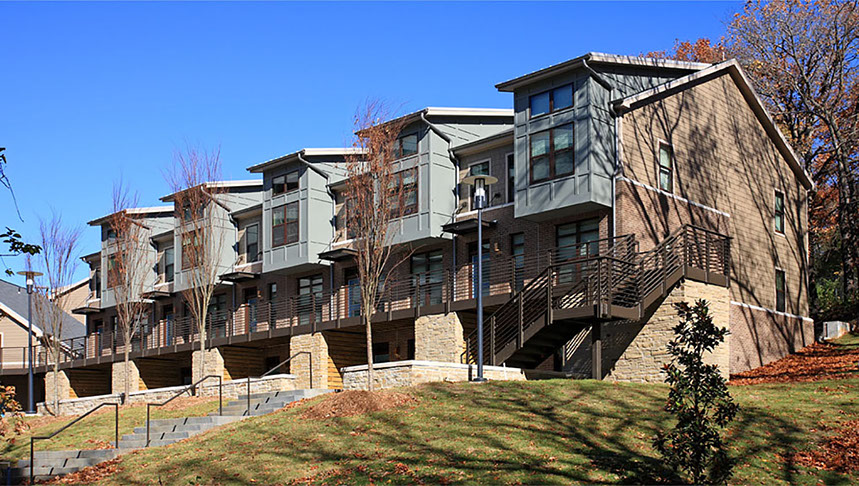
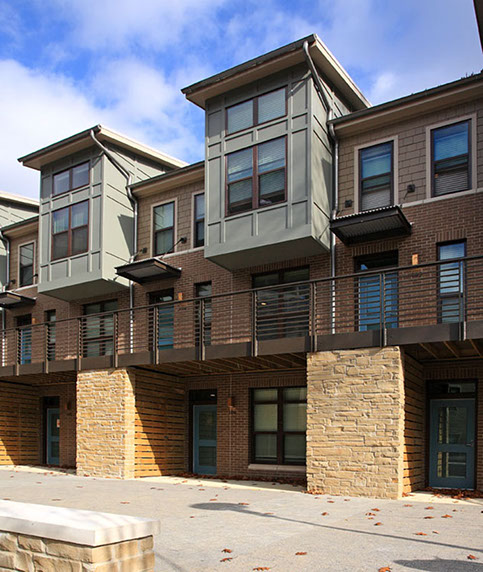
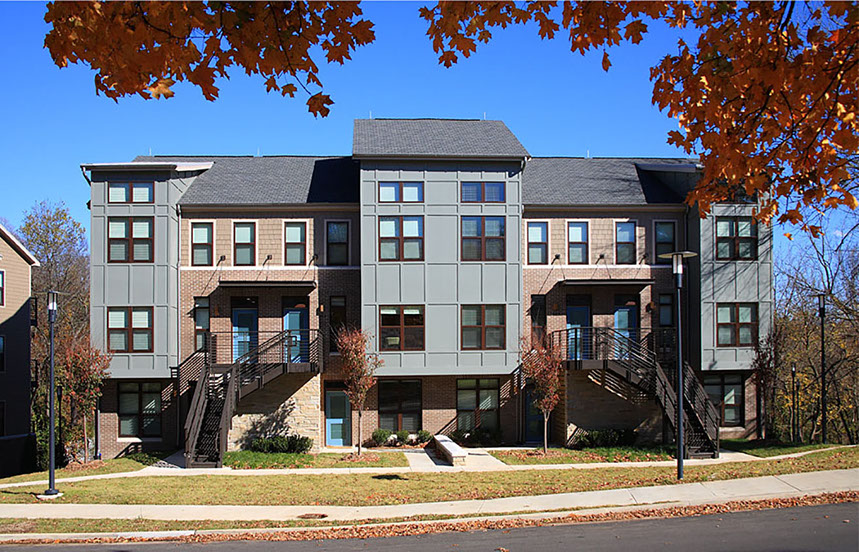
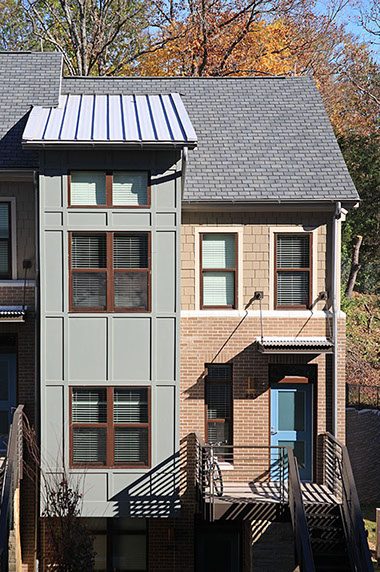






Duncan Avenue Apartments
Duncan Avenue Apartments
Duncan Avenue Apartments
Duncan Avenue Apartments
Duncan Avenue Apartments
Duncan Avenue Apartments
Allison with Little Diversified Architectural Consulting planned and designed the Duncan Avenue Apartments to meet the University of Arkansas’s sustainability requirements, and the project is the first Green Globes Level 2 facility on the Fayetteville campus. The site for the apartments presented an outstanding opportunity to create a residential complex that enriches the urban fabric of Fayetteville and preserves an unspoiled sliver of the natural environment. Direct street access to each unit creates activity along the street, while the rear of the buildings opens to a natural area, planted with native species, and the adjacent wooded site. The Community Building, which houses a manager’s office and community room, is pulled away from the street edge, creating a courtyard within the site. Some of the sustainable features of the apartments include the use of a previously developed site, access to natural light and ventilation, energy efficient fixtures throughout, and close proximity to the center of campus with access to city trails and public transportation.
Allison and their consultant, Little Diversified Architectural Consulting, were asked by the University of Arkansas at Fort Smith to assist in developing a Long Range Campus Plan looking toward the University’s growing student population and its role as a four-year institution. The first element of the Campus Plan to be realized is the construction of a new 115,830 square foot residential and dining complex. The two residence halls and multi-purpose dining facility were sited to create a traditional collegiate quadrangle on a significant corner of the University campus. The residence halls contain 460 beds in a variety of suite-style room types. Lounges are located on each floor to provide students with small gathering areas and study space. During the evening, the food service areas of the dining facility may be cordoned off, allowing it to serve as a multi-purpose space for social functions and University events. The project attained LEED Silver Certification from the USGBC. Sustainable design elements include LED light fixtures, recycling centers in the residence halls, a bicycle pavilion, and a high-efficiency mechanical system.
Location: University of Arkansas Fort Smith, Fort Smith, Arkansas
Year Completed: 2010
On the Project: Katie Bruhl
In Association with: Little Diversified
ASID Regional Gold Award, 2011
LEED Silver
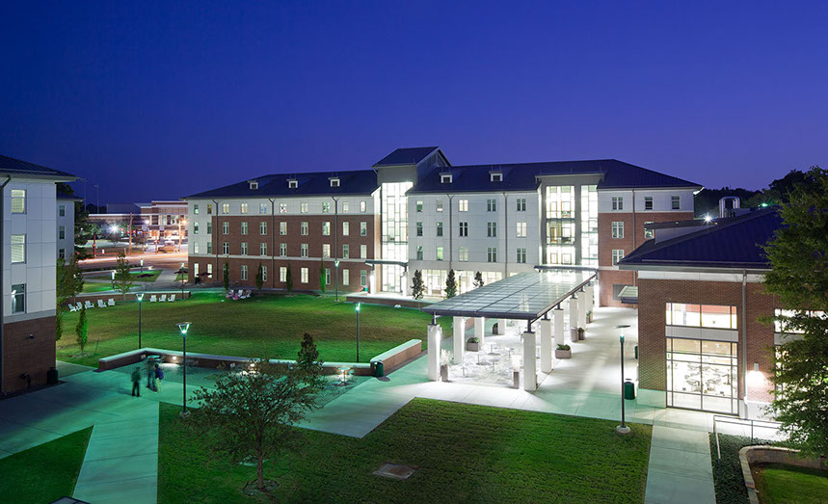
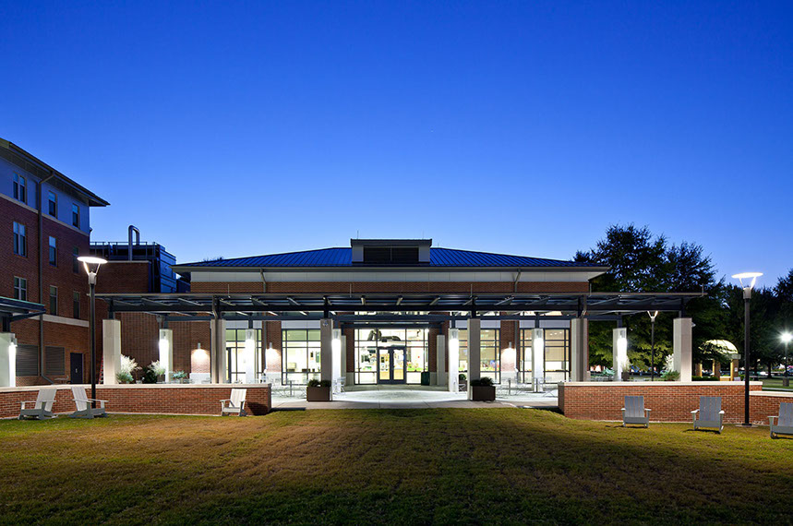
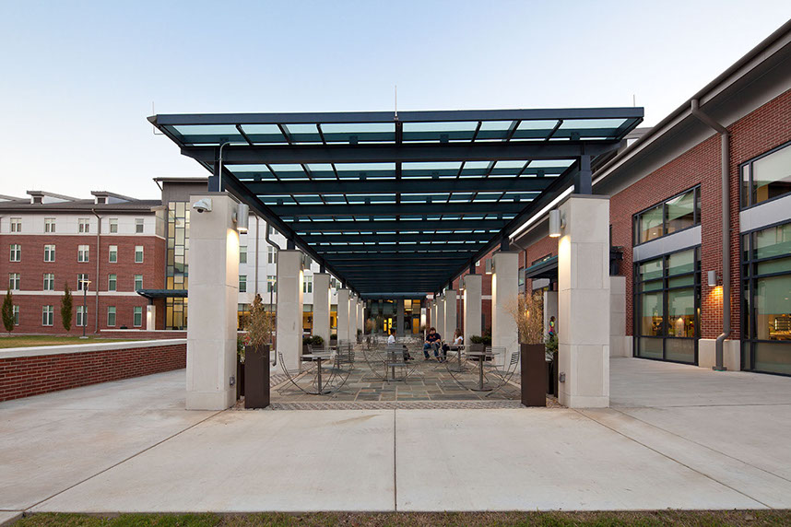
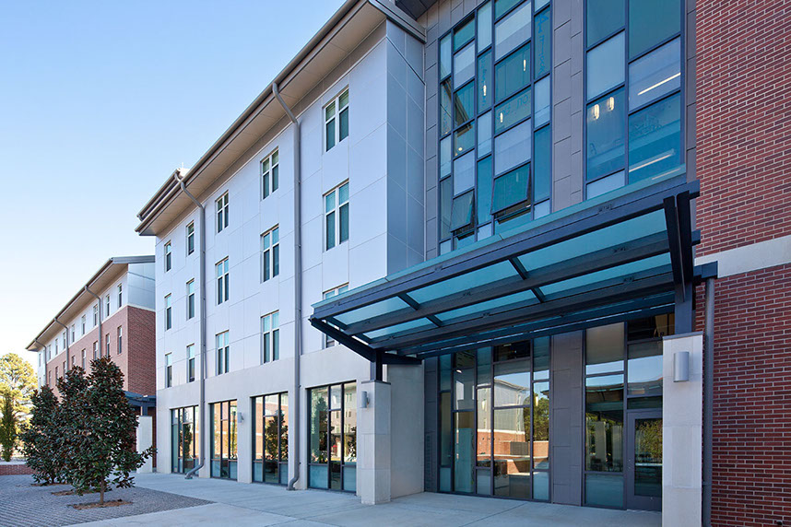
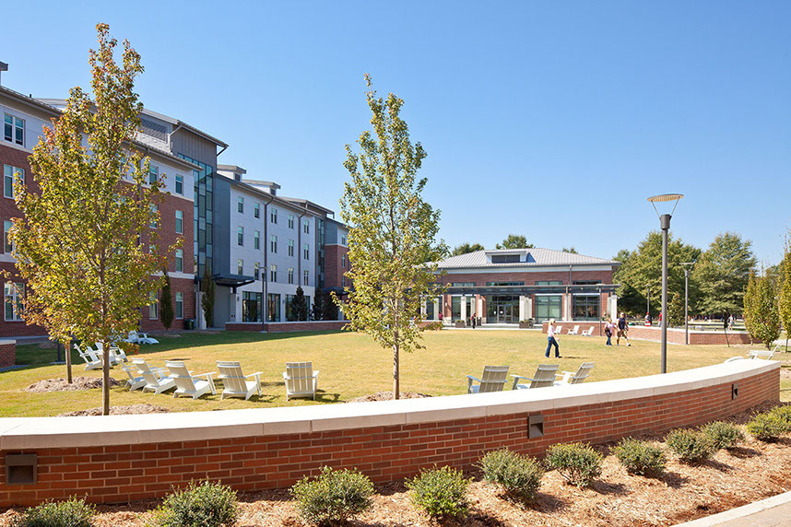
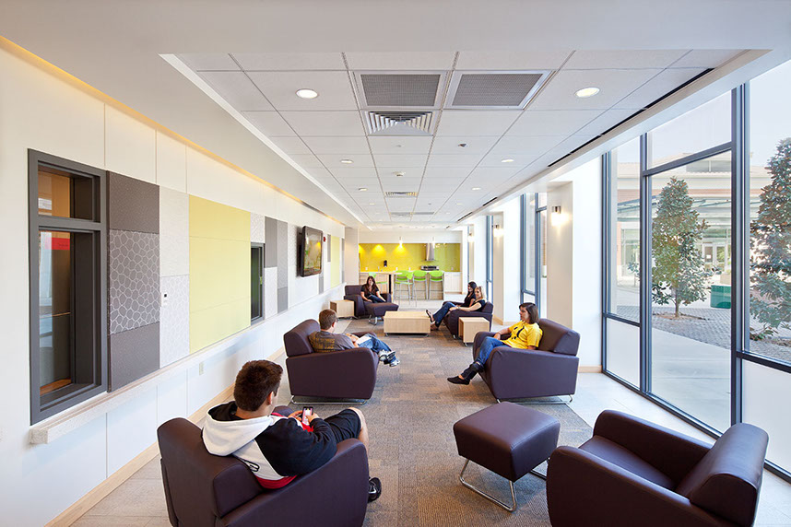
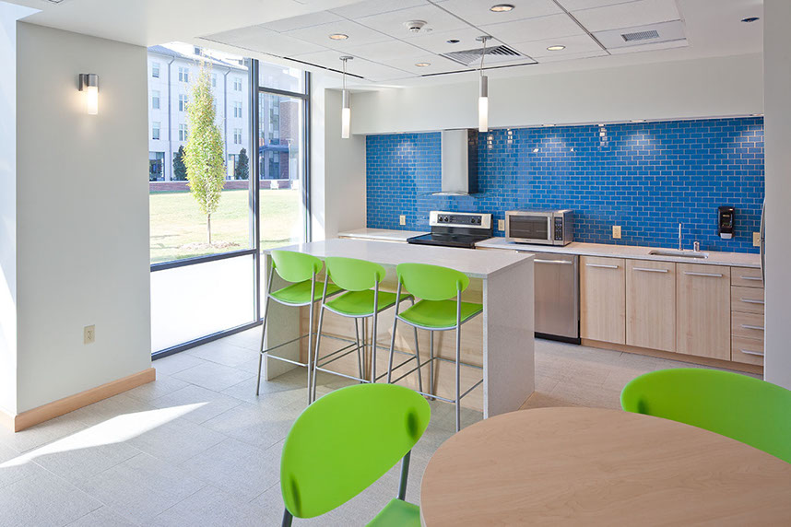
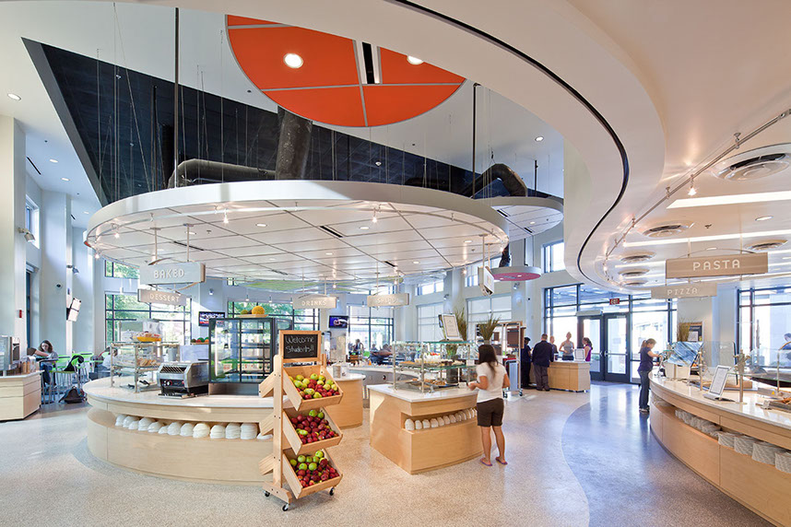
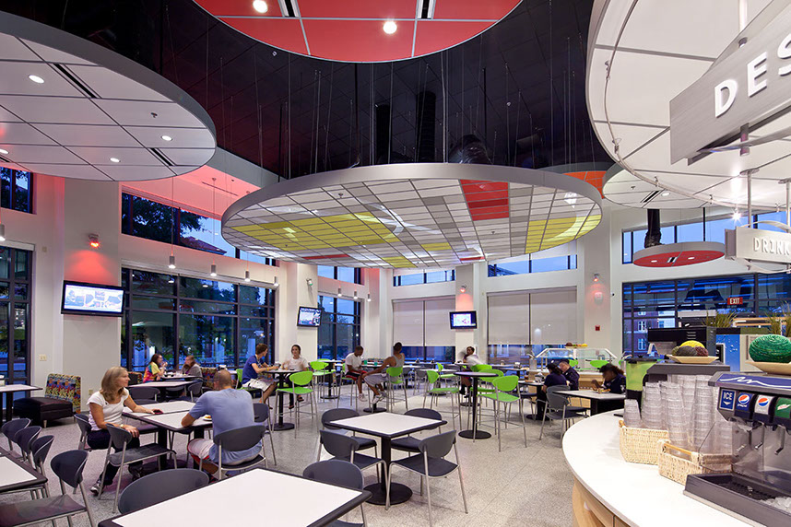









The Lion's Den Residence Halls and Dining Facility
The Lion's Den Residence Halls and Dining Facility
The Lion's Den Residence Halls and Dining Facility
The Lion's Den Residence Halls and Dining Facility
The Lion's Den Residence Halls and Dining Facility
The Lion's Den Residence Halls and Dining Facility
The Lion's Den Residence Halls and Dining Facility
The Lion's Den Residence Halls and Dining Facility
The Lion's Den Residence Halls and Dining Facility
Location: Fayetteville, Arkansas
Completed: 2018
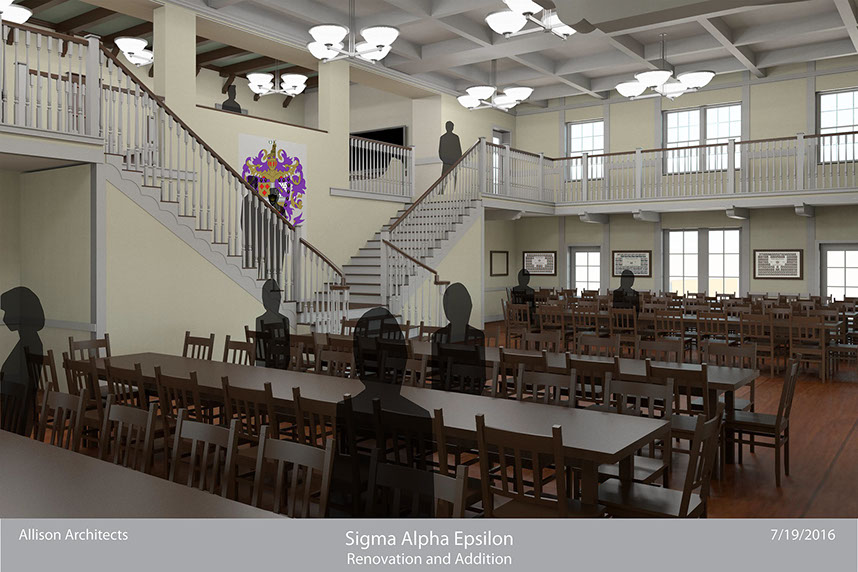
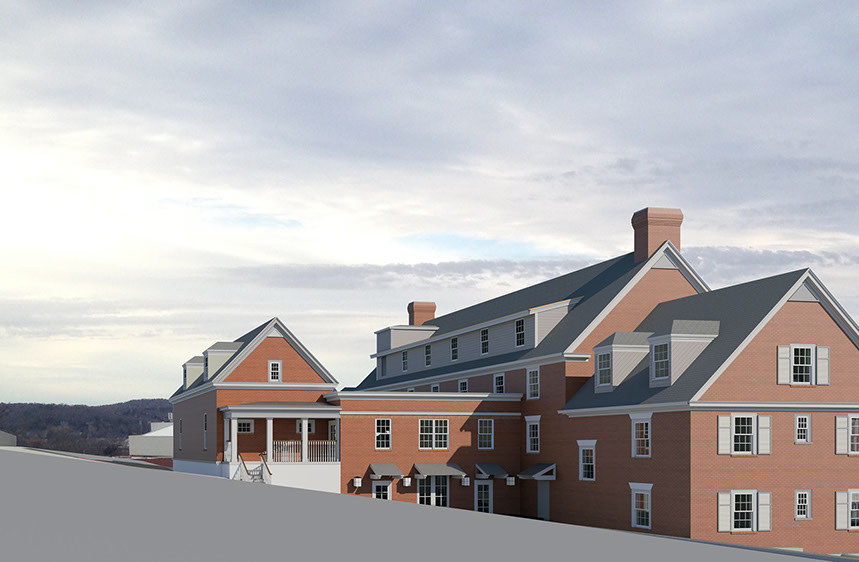
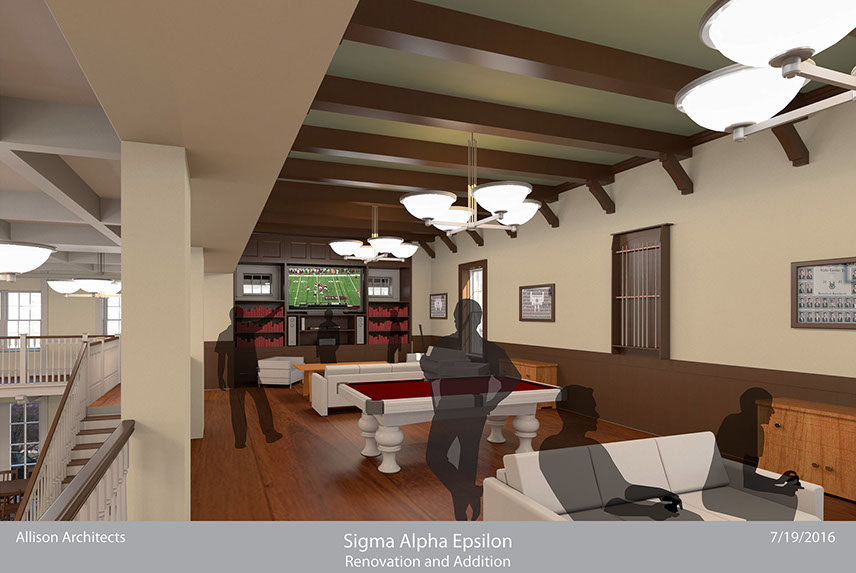
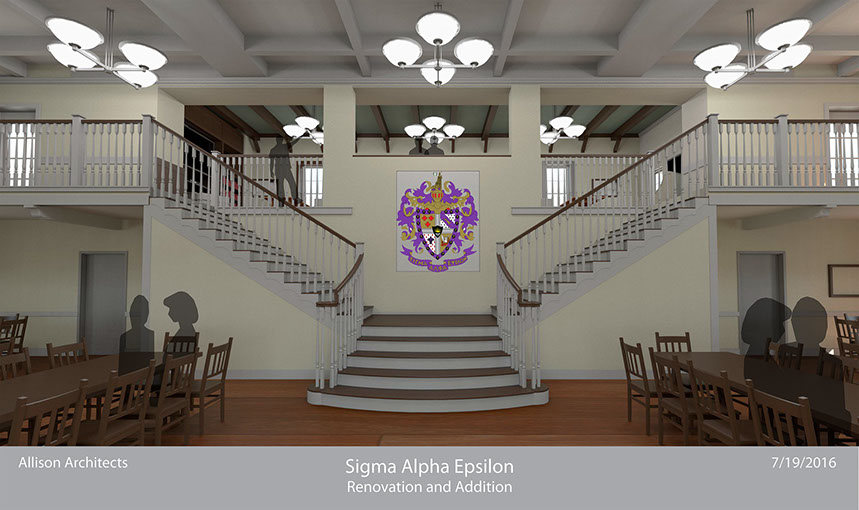




Sigma Alpha Epsilon Fraternity House Renovation and Addition
Sigma Alpha Epsilon Fraternity House Renovation and Addition
Sigma Alpha Epsilon Fraternity House Renovation and Addition
Sigma Alpha Epsilon Fraternity House Renovation and Addition
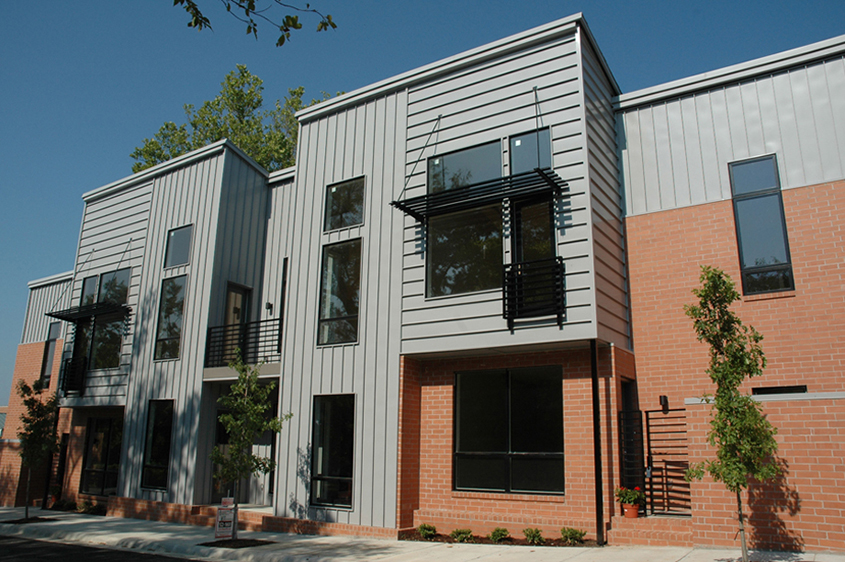
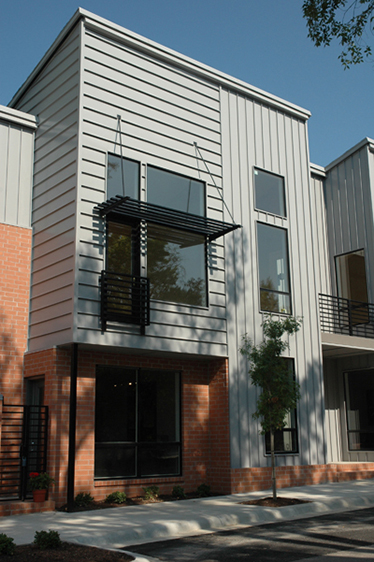


Sycamore Lofts
Sycamore Lofts
Location: Fayetteville, Arkansas
Year Completed: 2008
On the Project: John Allison
Sycamore Lofts caters to the demographic of young professionals attracted to Northwest Arkansas because of its continued growth and prosperity. Conceived as an infill project, residents will be located close to shopping, restaurants and the University of Arkansas campus. Besides its prime location on a major thoroughfare for vehicular traffic, alternate transportation is accessible via a local bus route and adjacency to the city walking trails system.
Broken into two buildings and sited to preserve a 75-year-old sycamore tree, unit sizes include generous studios and two bedroom apartments. The site plan maximizes street frontage on two sides with an L-configured site plan that provides residents with more internal privacy. Oversized windows create a strong exterior rhythm fronting the street elevations that include private balconies and courtyards. Exterior materials are urban in nature including utility brick, prefinished ribbed metal panels turned vertical and metal railings.
Daylight dominates the interior spaces where finishes and products reinforce the more contemporary theme established by the building exterior. Sustainable cork and stained concrete flooring are utilized, kitchens feature stainless appliances with metal and granite countertops.

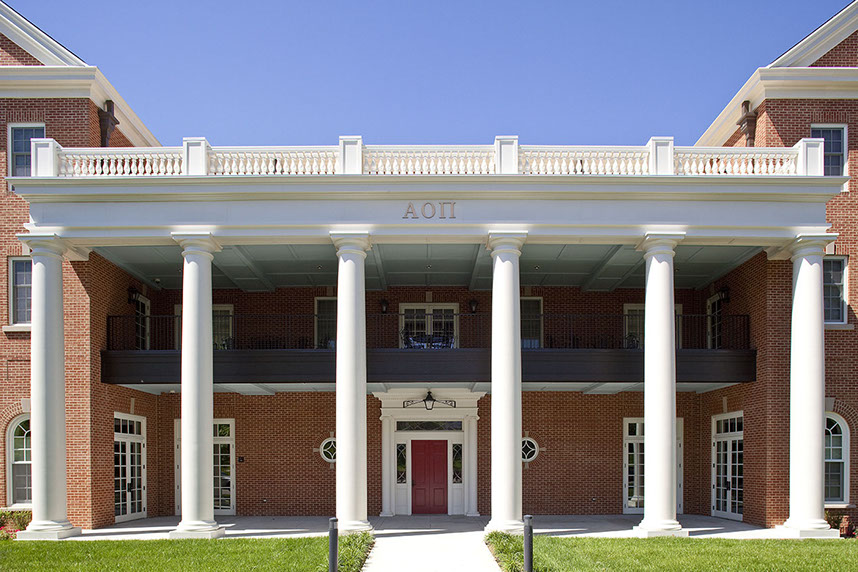
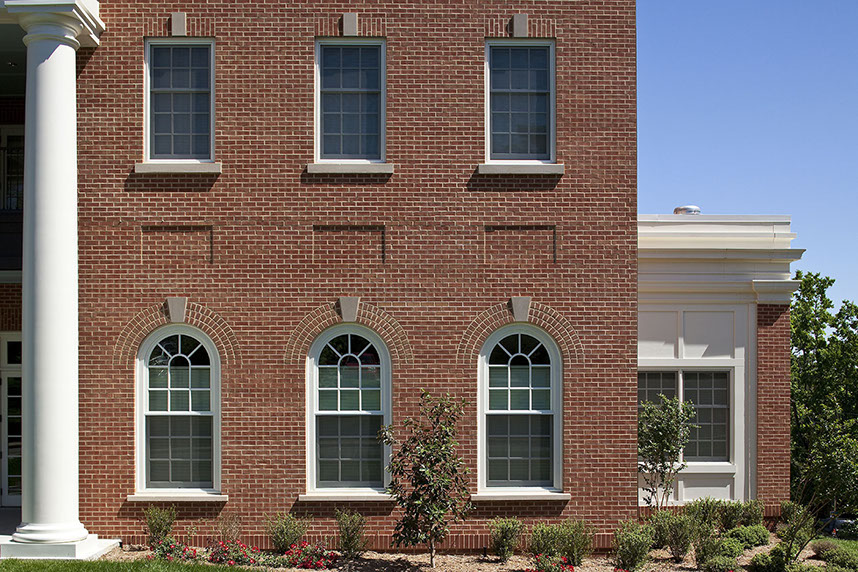
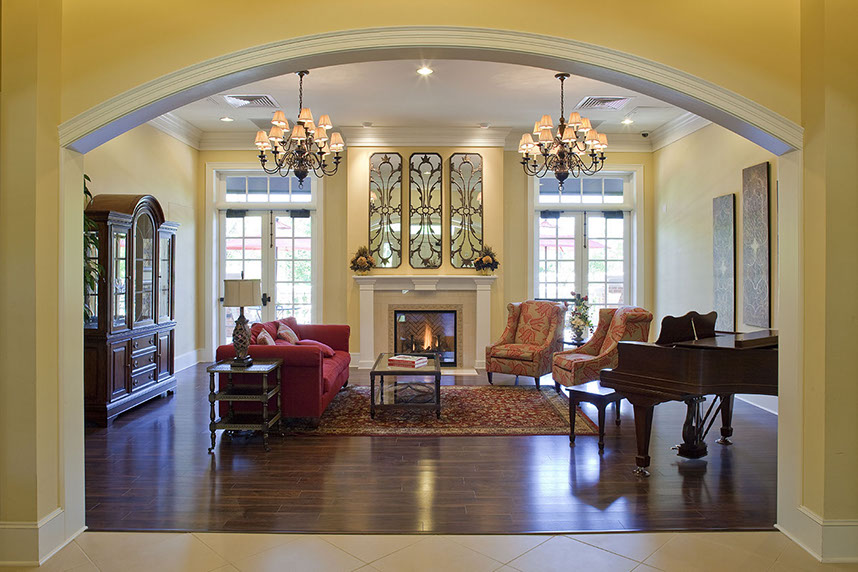
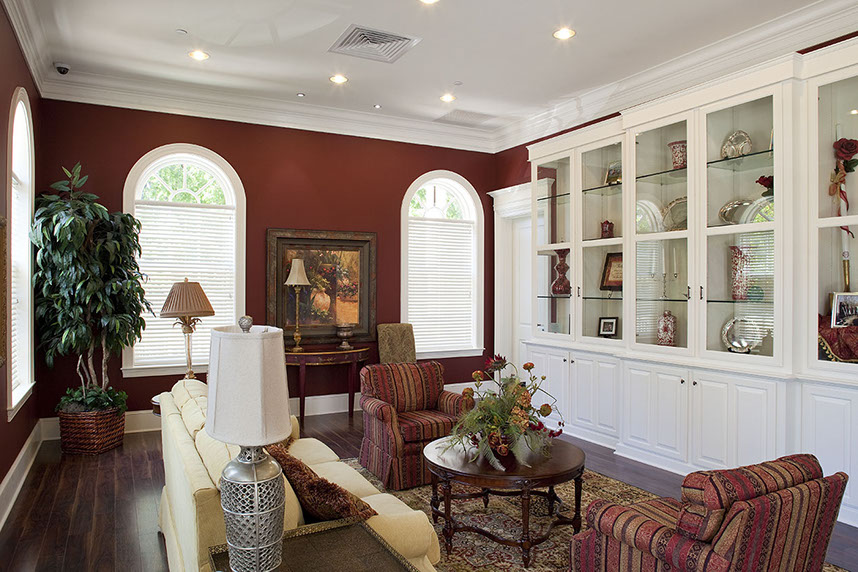
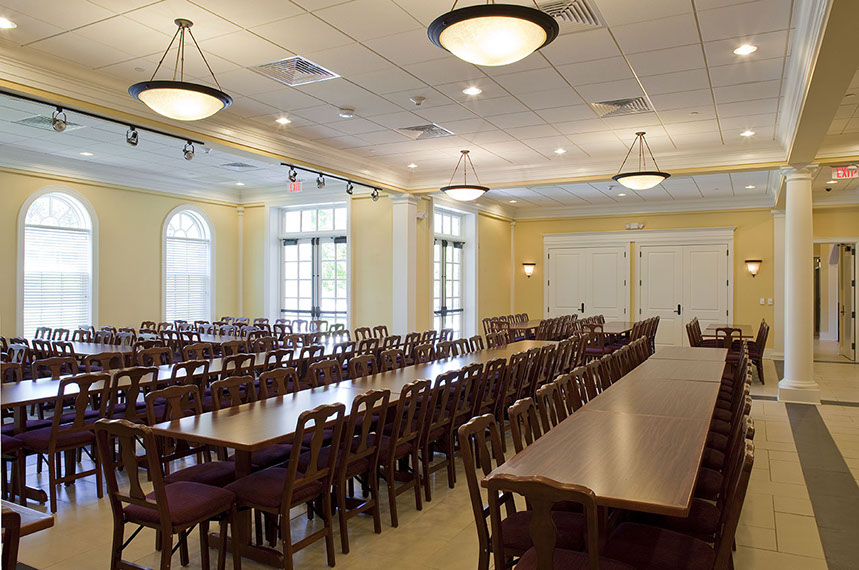
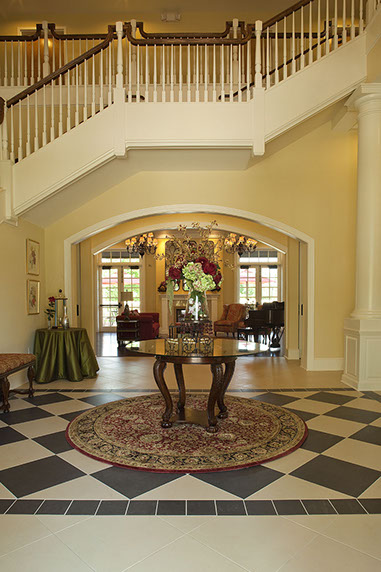









Alpha Omicron Pi Women's Fraternity House
Alpha Omicron Pi Women's Fraternity House
Alpha Omicron Pi Women's Fraternity House
Alpha Omicron Pi Women's Fraternity House
Alpha Omicron Pi Women's Fraternity House
Alpha Omicron Pi Women's Fraternity House
Alpha Omicron Pi Women's Fraternity House
Alpha Omicron Pi Women's Fraternity House
Located across the street from historic Carnall Hall, the Alpha Omicron Pi Fraternity is the first Greek organization to build a structure of this magnitude on the University of Arkansas campus in several decades. In order to be compatible with adjacent buildings, the AOPi house incorporates Georgian influences and will become part of the historic context of sorority houses front Maple Avenue. Significant features of the design include a three-story porch looking toward Carnall Hall, a dining room capable of seating up to 200 people, and a garden terrace located on the north side of the building, suitable for smaller scale gatherings. The project houses 85 women in a variety of room types.
Location: University of Arkansas, Fayetteville, Arkansas
Year Completed: 2007
On the Project: John Allison
X