Projects: Residential
The Lion's Den Residence Halls and Dining Facility
Location: University of Arkansas Fort Smith, Fort Smith, Arkansas
Year Completed: 2010
On the Project: Katie Bruhl
In Association with: Little Diversified
ASID Regional Gold Award, 2011
LEED Silver
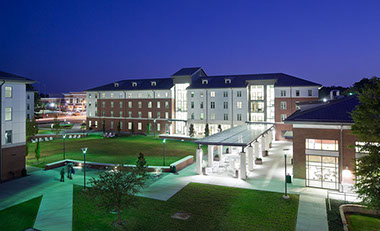
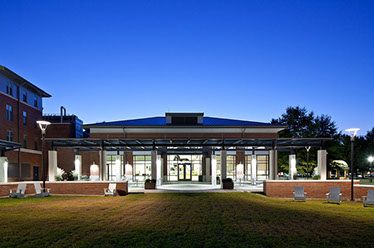
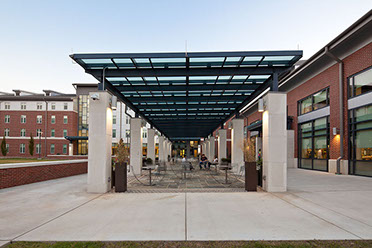
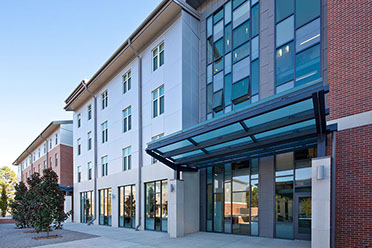
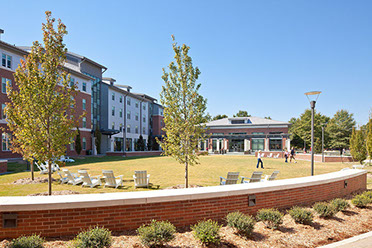
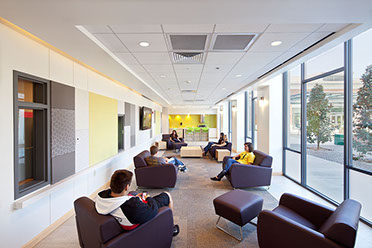
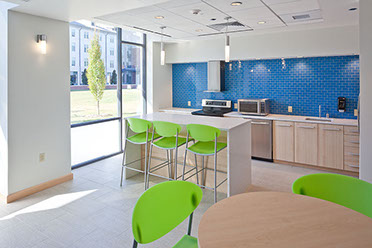
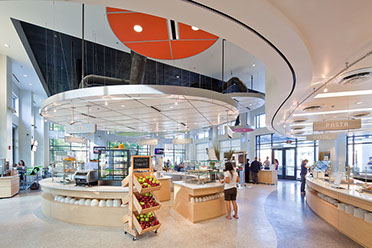
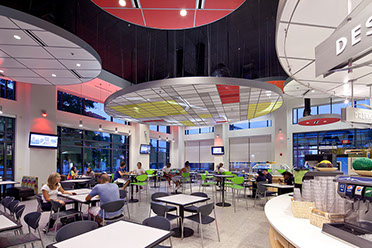
<
>
Allison and their consultant, Little Diversified Architectural Consulting, were asked by the University of Arkansas at Fort Smith to assist in developing a Long Range Campus Plan looking toward the University’s growing student population and its role as a four-year institution. The first element of the Campus Plan to be realized is the construction of a new 115,830 square foot residential and dining complex. The two residence halls and multi-purpose dining facility were sited to create a traditional collegiate quadrangle on a significant corner of the University campus. The residence halls contain 460 beds in a variety of suite-style room types. Lounges are located on each floor to provide students with small gathering areas and study space. During the evening, the food service areas of the dining facility may be cordoned off, allowing it to serve as a multi-purpose space for social functions and University events. The project attained LEED Silver Certification from the USGBC. Sustainable design elements include LED light fixtures, recycling centers in the residence halls, a bicycle pavilion, and a high-efficiency mechanical system.