Projects: Interiors
Simmons Tower Executive Suites
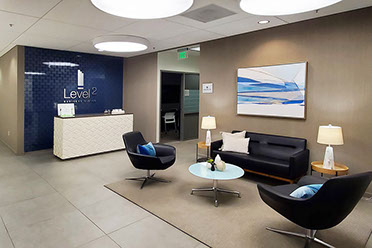
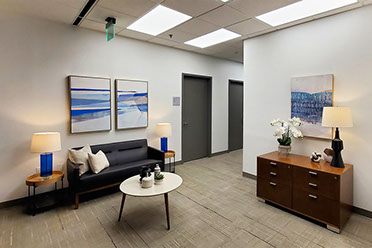

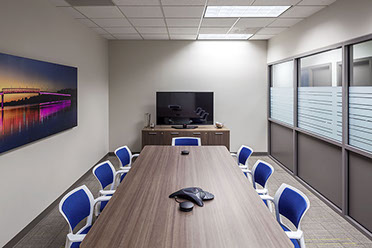
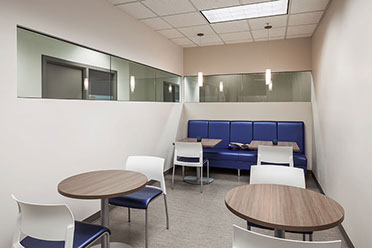
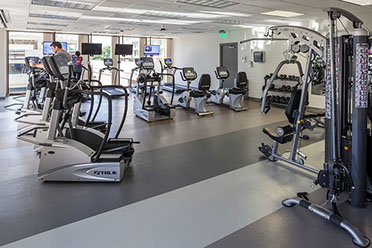
<
>
Location: Little Rock, Arkansas
Year Completed: 2014
On the Project: Sarah Goss
ASID Regional Silver Award, 2014
Tasked with converting the entire second floor of the Simmons Bank Tower into all-executive suites, Allison Architects worked closely with building management to create an “all-inclusive” alternative for small tenants. The approximately 18,500 square foot renovation includes 40 offices ranging from small single leasing spaces to larger offices with adjoining amenities. The reception area features a flat screen and refreshments bar for guests, and two large conference rooms are equipped with the latest technology for video conferencing and presentations. A break room, vending area, and two copy rooms with mailroom round out the floor.
The most exciting of all the amenities within the space is a 1,850 square foot fitness center that is free to all building tenants. Outside the fitness center is a lounge with adjoining restrooms and lockers rooms. Finishes for the entire floor have a modern, upscale feel in a neutral pallet with bold accents.