Projects: Interiors
William F. Laman Public Library Teen Center
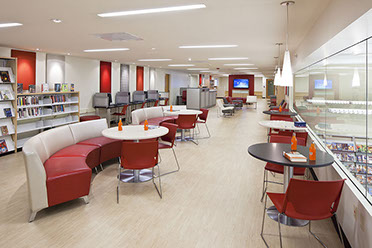
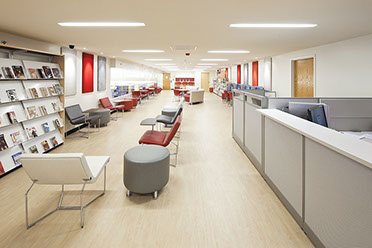
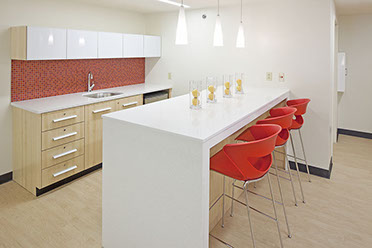
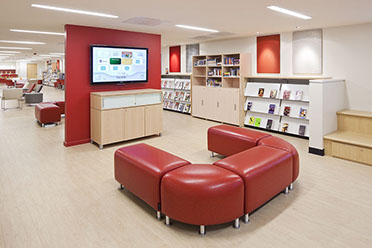
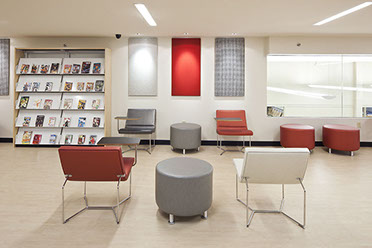
<
>
Location: North Little Rock, Arkansas
Year Completed: 2010
On the Project: Sarah Goss
ASID Regional Gold Award, 2011
Rounding out the menu of programs available for patrons, Laman Library commissioned the design of a badly needed Teen Center to serve its community’s youth, and especially those with no access to current technology. It was to be hip and welcoming to teens, but also accommodate younger children at appointed times. In addition, it was required to be open enough for monitoring, but private enough to insure an atmosphere of independence.
The space to be reinvented was a partially vacant floor. It was tunnel-like, with few openings and a ceiling height of less than 8 feet.
The chosen design solution incorporates large unobstructed glazed openings to the floor below, providing for visual monitoring and a feeling of openness. The long linear space was partially divided to mitigate the tunnel effect, and to provide defined areas for reading, completing homework, accessing computers, and gaming. Linear lighting fixtures perpendicular to the length of the room, vertical fabric panels, and a monochromatic color scheme were employed to obscure the limited ceiling height and strengthen the visual width. Clear, intense color accents were critical to the success of the project, as was the incorporation of state-of-the-are technology. Dual flat screen televisions are posititioned for competitive video gaming, and televisions, lounge seating, and a kitchenette can be utilized for weekly movie nights. Additionally, L-shaped custom riser seating allows the space to be used for children’s story time.