Projects: Interiors
The Argenta Branch for Laman Public Library
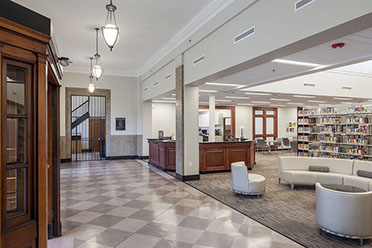
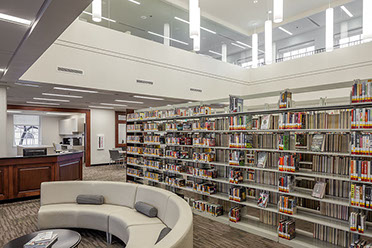
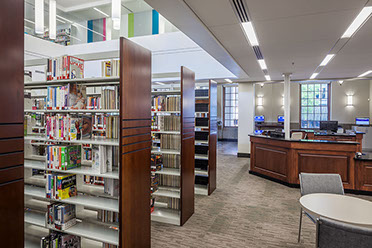

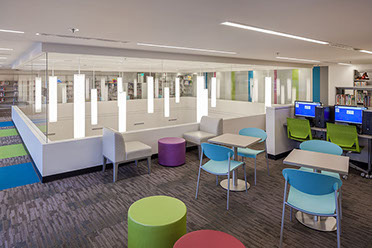

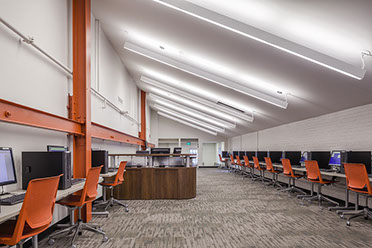
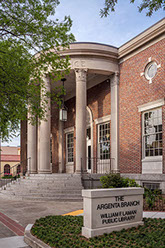
<
>
Location: North Little Rock, Arkansas
Year Completed: 2014
On the Project: Sarah Goss
ASID Regional Bronze Award, 2014
Historic Preservation Award for Excellence in
Preservation Through Rehabilitation, 2014
Quapaw Quarter Association
Greater Little Rock Award of Merit, 2014
Having outgrown their existing branch, Laman Library made a bold move and acquired the abandoned Main Street Post Office building in North Little Rock’s Argenta District. A 1931 Georgian Revival design by noted architect, Charles Thompson, the Post Office is a two-story red brick building with a dominant semi-circular portico. Stylized in detail and a simplified version of classical design, it was listed in the National Register of Historic Places on December 22, 1982. The design challenge was to preserve the historical integrity of the much loved building while incorporating significant space for programs and meeting applicable building codes to create a functional, state-of-the-art modern library. After abatement and removal of extraneous elements added during previous additions, the now double height central space became the main reading room. In order to honor the historic fabric of the original building, a clear distinction was made between old and new. White was selected for remodeled spaces to contrast with original finishes of terrazzo, marble, granite, and stained oak. At the south end of the entry hall, an all-glass entrance to a new gallery allows uninterrupted views of the historically significant space. Two new floor plates, flanking the central open space, were added to the existing second floor to accommodate the children’s department as well as the computer lab. Flush glass railings allow for a visual connection between the colorful children’s area and the first floor. The basement was repurposed to accommodate a 140-seat auditorium and additional program spaces.