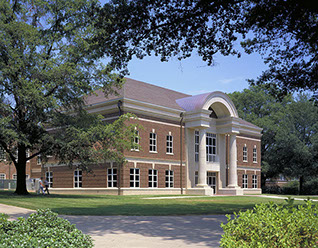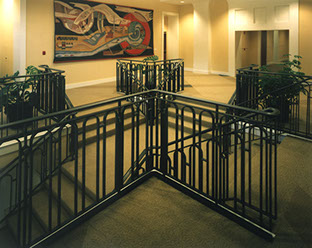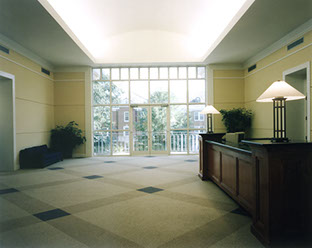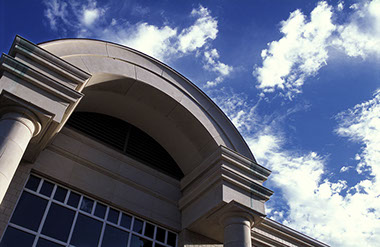Projects: Historic/Renovation
Addition to Harrin Hall
Location: University of Central Arkansas
Conway, Arkansas
Year Completed: 2000
On the Project: John Allison




<
>
Harrin Hall, locatedon Alumni Circle at the University of Central Arkansas, was the original library in 1929. In 1999 the 15,600 square foot addition shown above allowed the building to expand and accommodate the Division of Undergraduate Studies. This department houses the academic advising center and serves as the location for registration for all incoming freshman. Additional uses within the 26,000 square foot building are computer labs, advisor offices, classrooms, and spaces for freshman orientation. Because the building serves as the arrival for entry-level students, a welcoming front entry was an important component in the design of the addition. This classical stone arch faces the campus green and the student center. With respect to the historical context of existing buildings on campus, the addition is clad in the shared materials of red brick and cast stone. In addition, an architectural code was created to guide future university construction, and ensure continuity of design throughout the campus.