Projects: Education
Addition to The New School
Location: Fayetteville, Arkansas
Year Completed: 2014
On the Project: Sarah Goss
ASID Regional Bronze Award, 2014
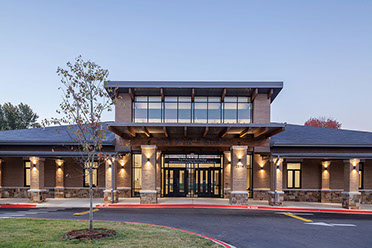
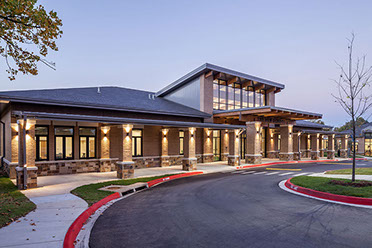
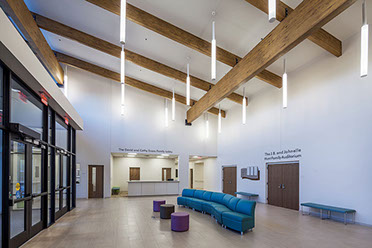
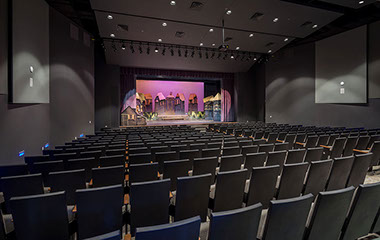
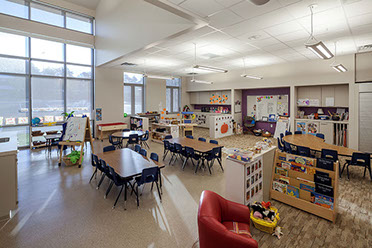
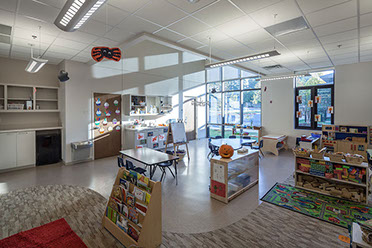

<
>
Since its founding 40 years ago, The New School has grown from a few rooms to a multi-building campus. However, none of these buildings presented the signature image that the school required. The New School hired Allison Architects to design two new buildings - a Preschool and an Administration and Performing Arts Complex - as well as a comprehensive master plan, one that would unite the elements of their existing facilities and that would meet the growth requirements of the New School for the next 40 years. The Administration and Performing Arts building is designed as the signature building that the New School needed to develop an architectural and campus identity. The main entry is a double-height space, sheltered under a large shed dormer. Curtain wall glazing and glulam structure at the main entry help to create a welcoming and warm palette of materials. The spaces for the performing arts programs include a 350-seat theater, a 1,500 square foot dance studio, dressing rooms, and scene shop. The proposed design of the Preschool is composed of classroom “pods” sheltered under traditional hipped roofs. A series of shed dormers with double-height windows punctuate the façade. The Preschool is designed to read as a sequence of smaller volumes that reference the same architectural langue as the larger Administration and Performing Arts building, unifying the new addition to campus as a complete architectural solution.