Projects: Education
The Jim and Joyce Faulkner Performing Arts Center
Location: University of Arkansas
Fayetteville, Arkansas
Year Completed: 2015
On the Project: Chris Hartfield
In Association with: HGA Architects
Fayetteville Chamber of Commerce, Phoenix Award, 2015
AIA Arkansas Honor Award, 2016
ASID South Central Silver Award, 2016
City of Fayetteville, Best Preservations Practices Award, 2016
AIA Gulf States Region Merit Award, 2017
LEED Silver
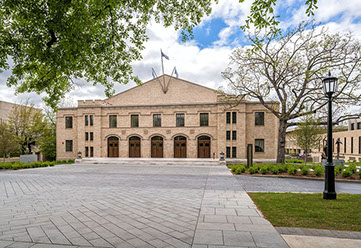
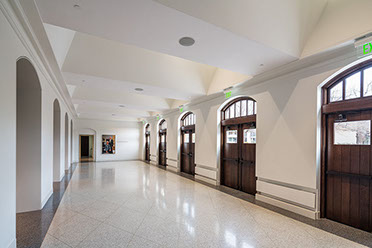
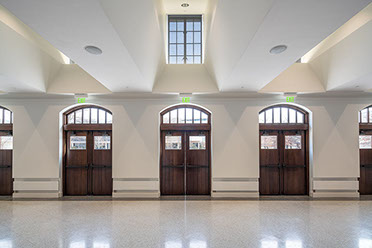
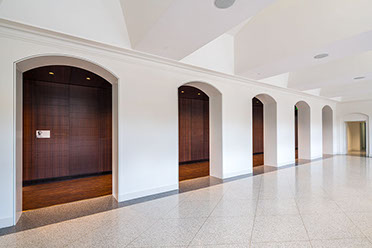

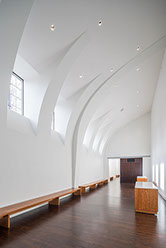

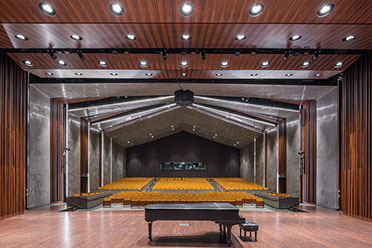
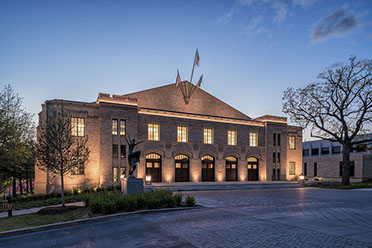
<
>
In 2012, the team of Allison Architects with HGA Architects of Minneapolis was selected to renovate the historic Field House on the University of Arkansas Fayetteville campus. The exterior shell of the building was restored to its original 1930’s appearance, while the interior was completely renovated to become a state-of-the-art performing arts center.
A critical component of the building, the original steel casement windows were repaired and restored for reuse, and the brick and limestone masonry was cleaned and repointed. Long absent, original wood entry doors were replicated after close study of historical photographs, and the three original flagpoles were replicated.
On the interior, a new concert with a seating capacity for up to 600 patrons occupies most of the main floor level. The hall has walls of “fumed” Larch and Venetian plaster panels that provide richness, as well as screen acoustical curtains use for tuning the room. Large lobbies on the lower and main levels allow audience circulation and milling at intermissions, and are also used as event spaces during nonperformance times or for post-performance receptions. Musical instrument and stage storage areas are provided both at main and lower levels, accessed by a double level platform lift. Performer accommodations are located on the lower level.