Projects: Education
Chicot Primary Addition
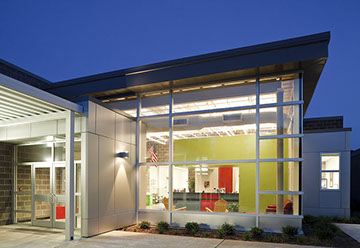
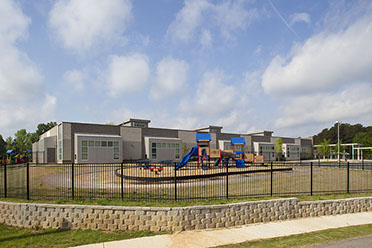
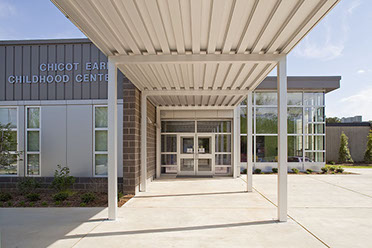
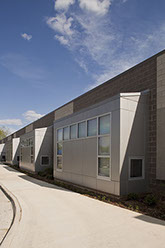
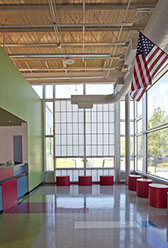
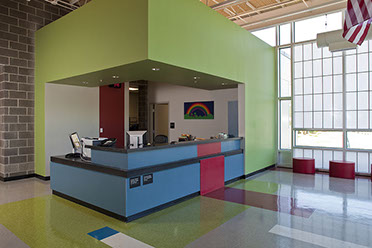
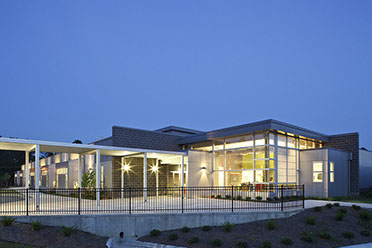
<
>
Location: Little Rock, Arkansas
Year Completed: 2008
On the Project: Chris Hartfield
ASID South Central Chapter Silver Award, 2011
Chicot Primary is a twelve-classroom addition to the existing Chicot Elementary. With this addition, Chicot Elementary is converted from a K-6 to a PreK-2 facility. The new structure presents a strong positive image, which promotes ownership and pride by the neighborhood. An important design goal for the new building is to blend with the existing school building while projected an innovative and youthful image. Burnished concrete block in a palette of earth tones breaks down the large walls to provide a more child-friendly scale, and recalls the color of the concrete panels that make up the skin of the original school building. Metal panels in two colors sheath the projected classroom “boxes” and also help to break up the scale of the building. The entrance for the preschool is largely transparent to allow parents, children, and visitors to see into the colorful interior while using high performance materials and shading devices appropriate for its orientation. Other special features of the design include the box projections at each classroom that provide optional staging for learning activities, and observation rooms adjacent to four of the twelve classrooms. Natural daylight is maximized with an abundance of windows and insulated translucent roofing panels at the classroom projections. Also “monitor” structures on the roof with clerestory windows brings natural light into the hallways.