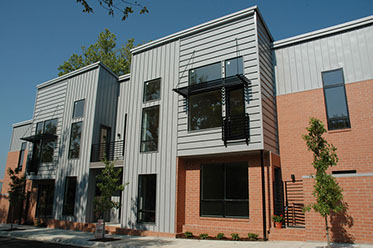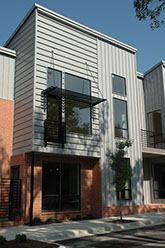Projects: Commercial
Sycamore Lofts
Location: Fayetteville, Arkansas
Year Completed: 2008
On the Project: John Allison


<
>
Sycamore Lofts caters to the demographic of young professionals attracted to Northwest Arkansas because of its continued growth and prosperity. Conceived as an infill project, residents will be located close to shopping, restaurants and the University of Arkansas campus. Besides its prime location on a major thoroughfare for vehicular traffic, alternate transportation is accessible via a local bus route and adjacency to the city walking trails system.
Broken into two buildings and sited to preserve a 75-year-old sycamore tree, unit sizes include generous studios and two bedroom apartments. The site plan maximizes street frontage on two sides with an L-configured site plan that provides residents with more internal privacy. Oversized windows create a strong exterior rhythm fronting the street elevations that include private balconies and courtyards. Exterior materials are urban in nature including utility brick, prefinished ribbed metal panels turned vertical and metal railings.
Daylight dominates the interior spaces where finishes and products reinforce the more contemporary theme established by the building exterior. Sustainable cork and stained concrete flooring are utilized, kitchens feature stainless appliances with metal and granite countertops.