Projects: Commercial
Hunan Manor Restaurant
Location: Fayetteville, Arkansas
Year Completed: 2007
On the Project: Sarah Goss
AIA Arkansas Honor Award, 2007
ASID Regional Gold Award, 2008
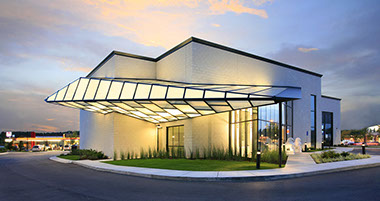
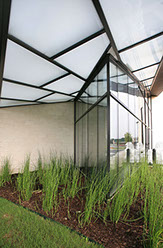
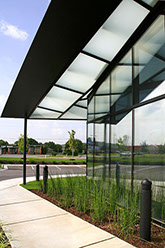
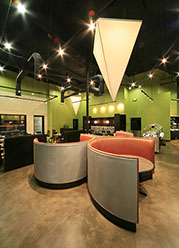
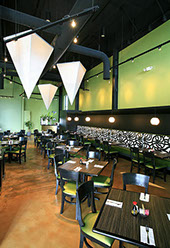

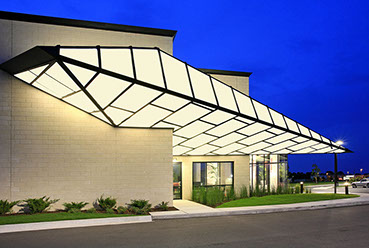
<
>
The need for a bold presence along one of Fayetteville’s western arterials demanded a bold solution. Prevalent pagoda forms, popular with local Chinese restaurants, did not represent the youthful sophistication of its owner of 15 years. With no logo or signature element associated with their establishment, a clear brand was needed. The only restraints were those necessitated by feng shui and city commercial design guidelines. Program needs required a 4,200 square foot restaurant and a 1,600 square foot tenant space. Vehicular access, dictated by the city, allowed only one curb cut off the side street, while pedestrian entry was controlled by feng shui—it must face the bank toward the side street.
A sculptural free-standing canopy covers the restaurant’s entry and serves as the building’s billboard during the day as well as at night. Based on the Chinese art of paper folding (the predecessor of origami), the translucent cover communicates a complexity of meanings—shelter, transparency, light, and entry. Accompanying forms become a backdrop for the oversized glass cover. Minimal use of color with emphasis on linear elements and voids continues into the tenant space. Simple functions become sculptural elements within the box—geometric light fixtures, curved booths, square boxes for private dining. The use of exterior materials inside allows the user a different experience of the exterior textures, lights and voids, yet provides an uninterrupted journey from the car to their table.