Projects: Civic
William F. Laman Public Library Addition
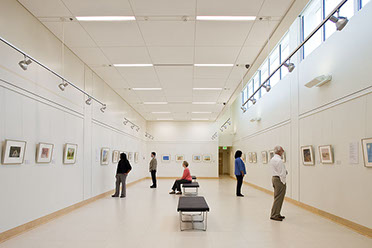
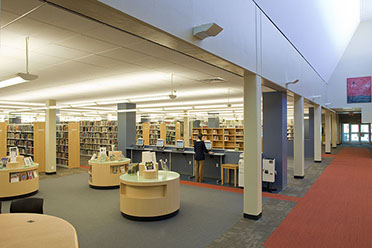
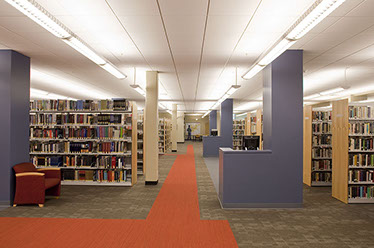
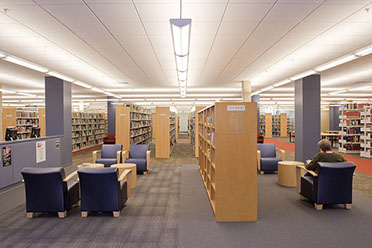
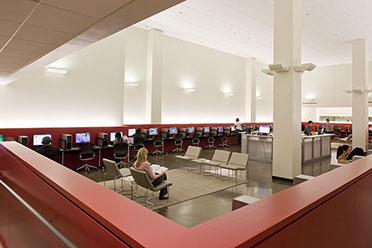
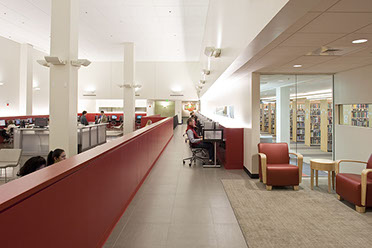
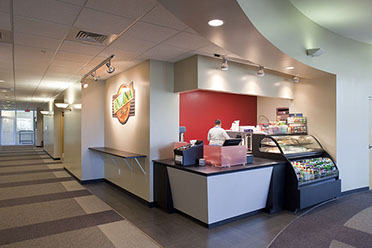
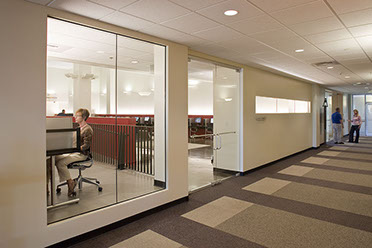
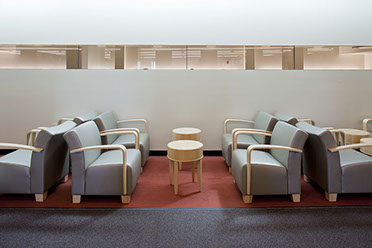
<
>
Location: North Little Rock, Arkansas
Year Completed: 2009
On the Project: Chris Hartsfield
ASID Regional Gold Award, 2009
Needed space for growing programs was captured by filling in the “doughnut hole” on the roof of the first floor of the library structure. The 6,000 square foot addition contains the L.I.N.C. Center, an internet and gaming room with 48 computer stations, and an exhibit space. The Exhibit Hall is a flexible area that showcases traveling exhibitions and hosts receptions. The roof of the addition rises above the existing roofline, providing opportunities for a variety of clerestory lighting strategies. Exhibition requirements dictated that all natural light be strictly controlled. A new coffee bar was included, adding a comforting amenity for patrons.
After inserting columns through the roof by crane into the first floor space, a major renovation of the first floor reading room was fortuitously required. The 6,000 square feet of existing library space was remodeled to provide a well lighted and inviting reading room. All new lighting, finishes, furnishings, e-mail stations, and display space complete the renovation. Care was taken to establish a new, clean aesthetic for the library to reflect its modern aspirations.