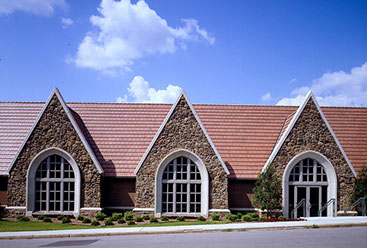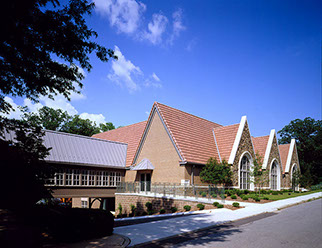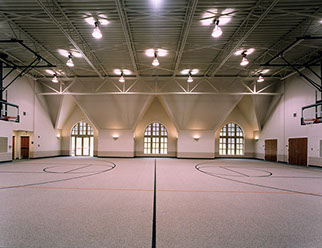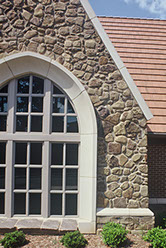Projects: Civic
Grace Lutheran Multipurpose Facility Addition




<
>
Location: Little Rock, Arkansas
Year Completed: 2000
On the Project: John Allison
AIA Arkansas Honor Award, 2000
The congregation of Grace Lutheran Church has a history of planning for the future. Their first structure was built in 1949 on top of a concrete foundation of an ice house. The exterior walls of the structure were clad in stone gathered from the site. In the eighties, the church purchased three adjacent rental houses as sites for future expansion, guarantying their commitment to stay in the historic neighborhood. Once enough funds were raised they were ready to expand their services to provide a facility to accommodate a day care program, basketball intramurals, seminars, as well as large dinners. In response to the restricted site, the expansion was limited to 16,000 square feet. Twenty feet of rock was excavated so that the addition could slip into the hill and blend with the residential scale of the neighborhood.
For ease of accessibility a bridge links the existing church with the new expansion, while cars pass under it to access the day care center on the lowest level. The multipurpose room on the second level matches the elevation of the adjacent sidewalk and allows walk in traffic from the street. In order to give the multipurpose/gymnasium room a pedestrian scale the façade and roof are broken into three distinct forms and covered in local Hackett stone and brick.