June 4, 2015
Project Profile:
Hillside Auditorium
Recently we announced that during the 2015 National Conference of the American Institute of Architects (AIA), we received a 2015 AIA Gulf States Region Merit Award for Hillside Auditorium on the University of Arkansas campus in Fayetteville. The awards program identifies built works of distinction by architects from Alabama, Arkansas, Louisiana, Mississippi, and Tennessee; a total of 7 awards were given, and we are very honored to receive one of those.
To celebrate this award, we would like to give you a virtual tour of Hillside. Please scroll through the photos and captions below to learn more about the design and building.
Please note:
All images © 2010 Ken West Photography and Allison Architects.
Any form of reproduction of an image (including copying, saving, or manipulating saved image files) is not allowed.
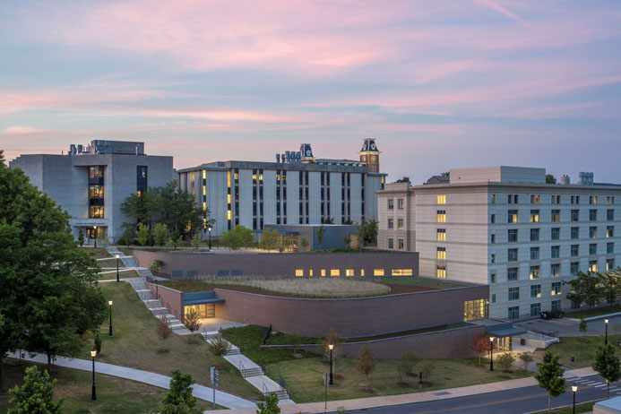
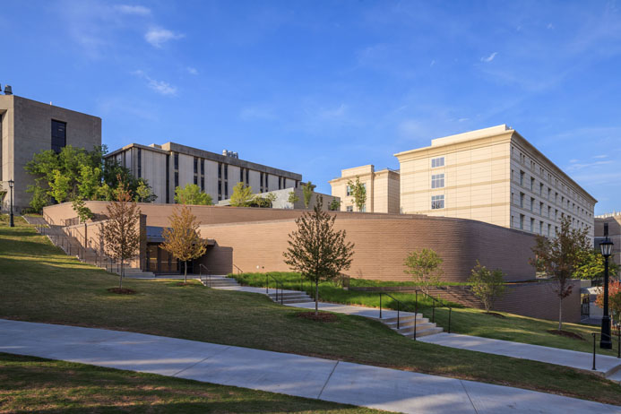
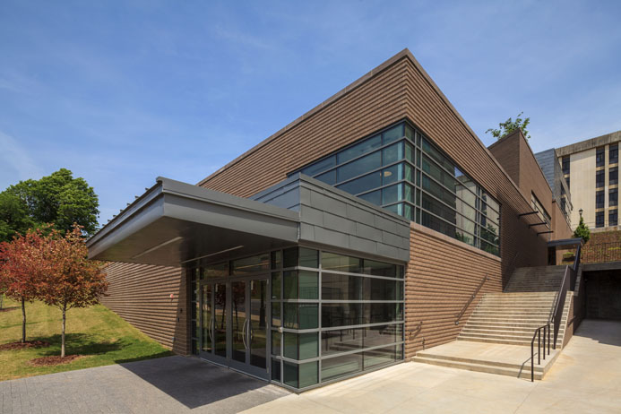
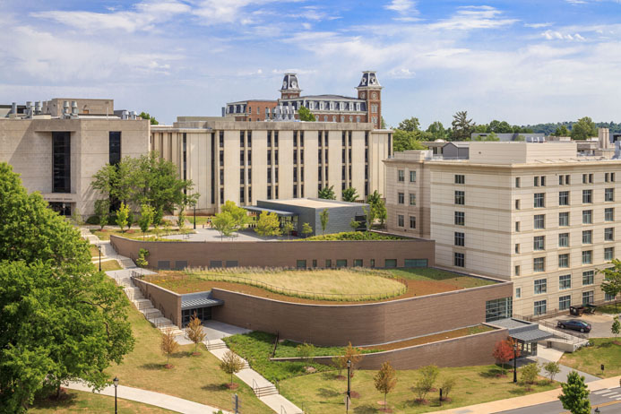
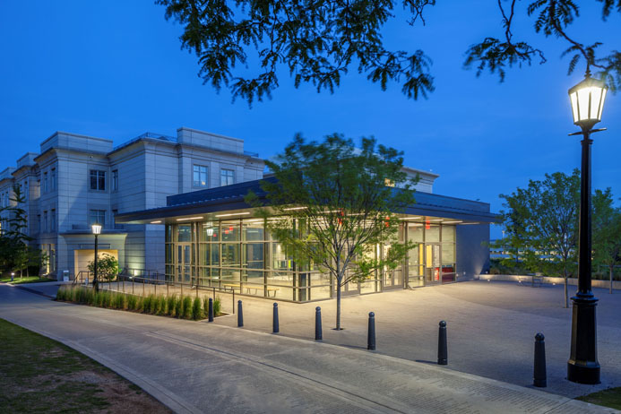
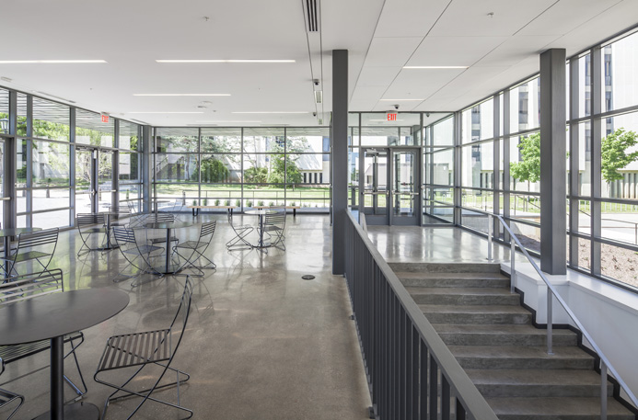
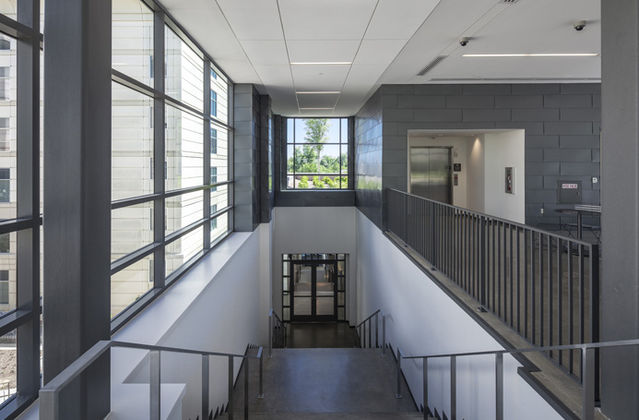
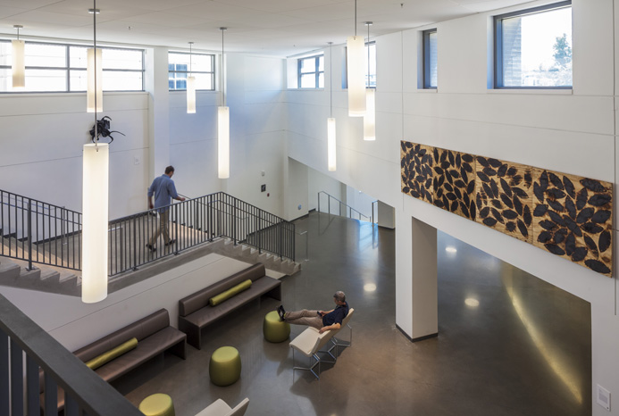
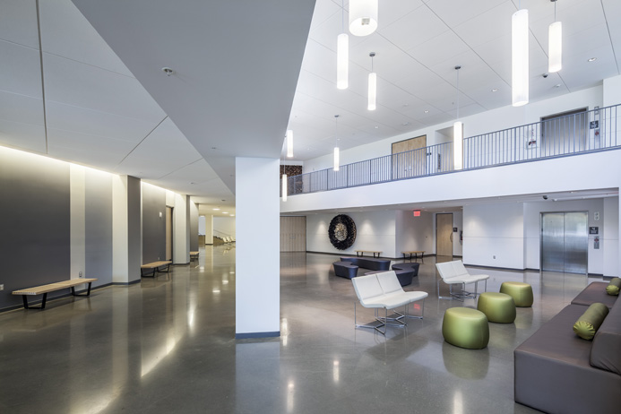
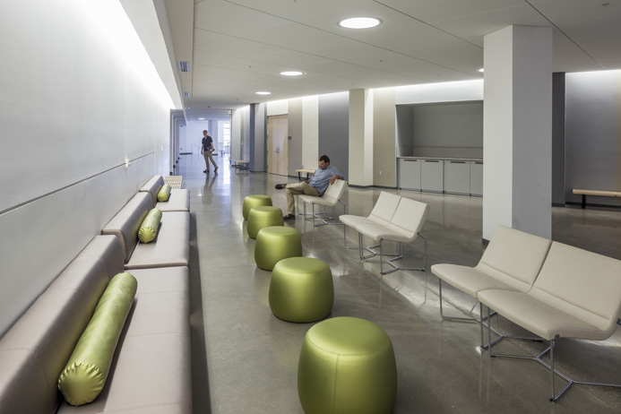
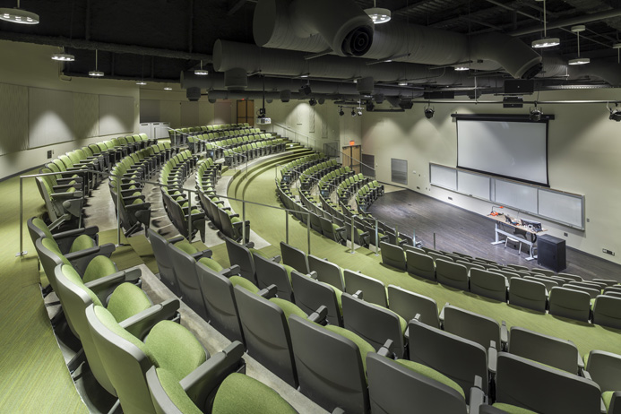
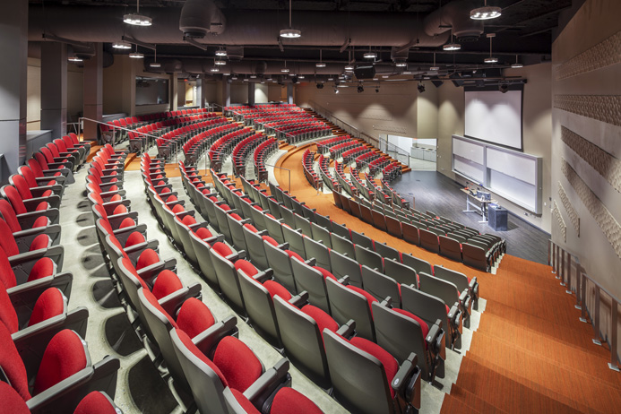
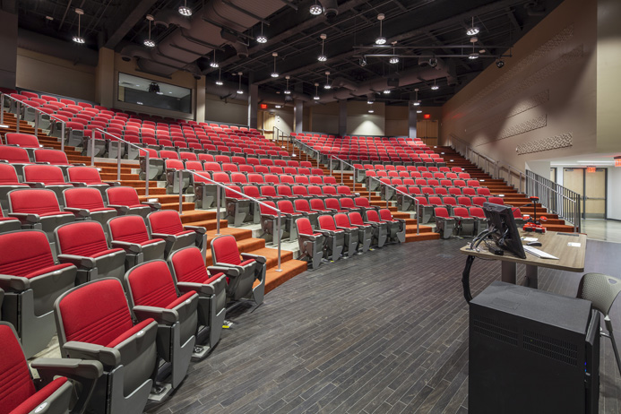
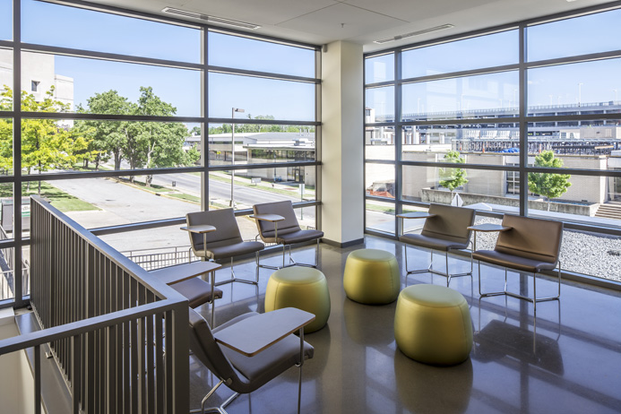
Design began in August 2010 with a partnering meeting between the clients, design team, and construction team. The new building would provide the University with a much needed large-capacity learning environment and was to replace the existing Science and Engineering Auditorium, which no longer met the University’s academic or energy efficiency standards. Early planning focused on site constraints including the steep terrain change in elevation and preserving the view corridor of the historic Chi Omega Greek Theater, located just to the west (located just out of this image to the left).
As the design was developed, it was determined that the building would include four levels and would incorporate two auditoria along with the necessary support spaces to accommodate the large number of students between class changes. Accessibility to all levels, both within the building and on the site, became a key issue.
Three entries were provided into the building’s various levels. This image shows the Dickson Street entry at the lowest level. The site design allows for easy access across and through the site, providing a connection between both Dickson Street and the nearby parking deck to the heart of campus.
Three levels of vegetated green roofs allow for the continuation of the natural topography of the site, allowing the building to recede into the landscape. While not the first planted roof on the UofA campus, it is the first of this large scale, encompassing XX% of the building’s roof. OLIN served as a green roof and landscape architecture consultant on the project.
Intended to be the most visible portion of the building, an entrance and event pavilion is located on the uppermost level, enclosed on three sides by high-efficiency glazing.
The pavilion, which incorporates a catering kitchen and space for public gathering, allows for expanded uses of the building’s interior and exterior spaces for special events.
Natural light within the ancillary spaces became a very important aspect since much of the building is recessed into the hillside. The stair leading from the entrance pavilion down to the main lobby and further down to the Dickson Street entrance incorporates large windows along the complete length of the building to allow for daylighting.
View of the main stair and second level lobby from the third level balcony.
Since the second level of the building includes access to both auditoria, a large amount of waiting space with seating for students was provided.
Another waiting area on the second level is located near the West Entry to the building. Space is also provided to incorporate a collection center for recyclable materials as part of the University’s campus-wide sustainability initiative.
The building’s smaller auditorium allows seating for 290 students. Entries into the small auditorium are provided on the second and third levels of the building
The large auditorium, accessed from the first and second levels of the building, includes 455 fixed seats and 32 loose seats and tables along the back – allowing for 487 students total. Perry Dean Rogers Partners Architects served as auditorium and learning environment consultant for the project.
The large auditorium was also designed to accommodate modest theatrical, spoken word, and musical performances to help fill a niche not met by existing performance spaces on campus.
The building’s vegetated roofs, efficient exterior envelope, and high-efficiency building systems help Hillside Auditorium to meet the University’s established energy use standards and sustainability efforts. The project achieved Silver certification from the USGBC’s Leadership in Energy and Environmental Design (L.E.E.D.) program in 2014.
Photo
1/14
<
>
Hillside Auditorium At A Glance:
Project Location: University of Arkansas, Fayetteville
Project Client: Fulbright College of Arts and Sciences; UA FM Planning Group; UA Design & Construction Services.
Allison Architects Project Team: John Allison (Principal in Charge), Chris Hartsfield (Project Architect), Katie Bruhl, Matthew Cabe, Sarah Goss (Interior Designer), Brad Prater.
Auditorium and Learning Environment Consultant - Perry Dean Rogers Partners Architects: Ned Collier, Rick Jones, Todd Schafer.
Green Roof and Landscape Architecture Consultant - OLIN
Civil Engineer and Landscape Architect - DCI
Structural Engineer - ECI
Mechanical/Electrical/Plumbing Engineers - TME Inc.
Contractor: The Cone Group
Construction Completed: January 2013
Next Post
Return to Blog Home Page
Previous Post