UCA Master Plan
Wakefield Elementary
Willard J. Walker Hall
E
D
U
C
A
T
I
O
N
E
D
U
C
A
T
I
O
N
There is a stereotype that architects have all the answers. John and his team are listeners; I admire that character. They were just part of the team and associated with us on a team basis as opposed to having all the answers...they pulled the best thinking out of our team.
Mark Horn
Vice Chancellor Emeritus
University of Arkansas Fort Smith
Faulkner Performing
Arts Center
Alpha Omicron Pi
Chicot Primary Addition
Duncan Avenue
Apartments
The Lion's Den Residence Halls and Dining Facility
Health/Science Complex
Hillside Auditorium
Rector School District
The New School
Peabody Hall
Sigma Alpha Epsilon
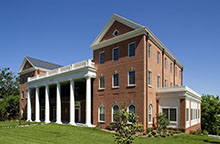
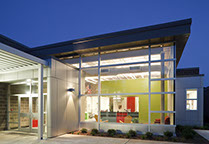
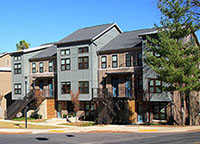
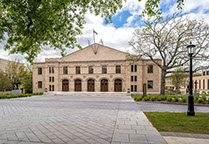
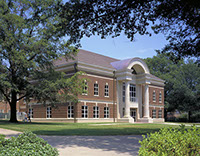
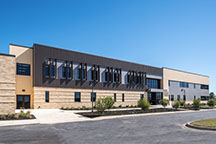
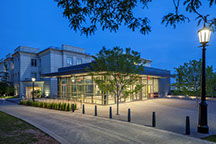
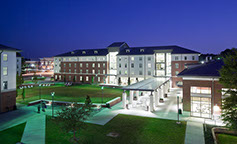
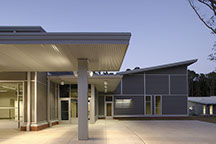
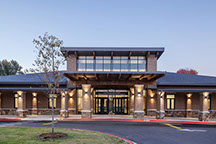
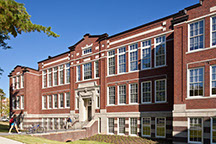
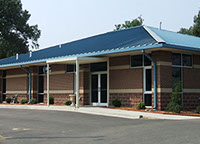
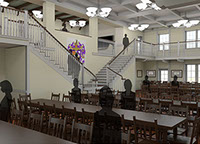
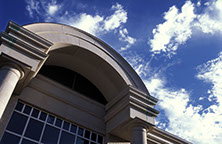
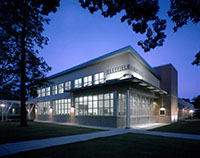
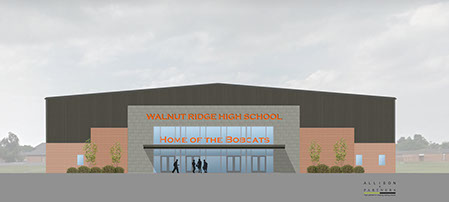

X
Located across the street from historic Carnall Hall, the Alpha Omicron Pi Fraternity is the first Greek organization to build a structure of this magnitude on the University of Arkansas campus in several decades. In order to be compatible with adjacent buildings, the AOPi house incorporates Georgian influences and will become part of the historic context of sorority houses front Maple Avenue. Significant features of the design include a three-story porch looking toward Carnall Hall, a dining room capable of seating up to 200 people, and a garden terrace located on the north side of the building, suitable for smaller scale gatherings. The project houses 85 women in a variety of room types.
Location: University of Arkansas, Fayetteville, Arkansas
Year Completed: 2007
On the Project: John Allison

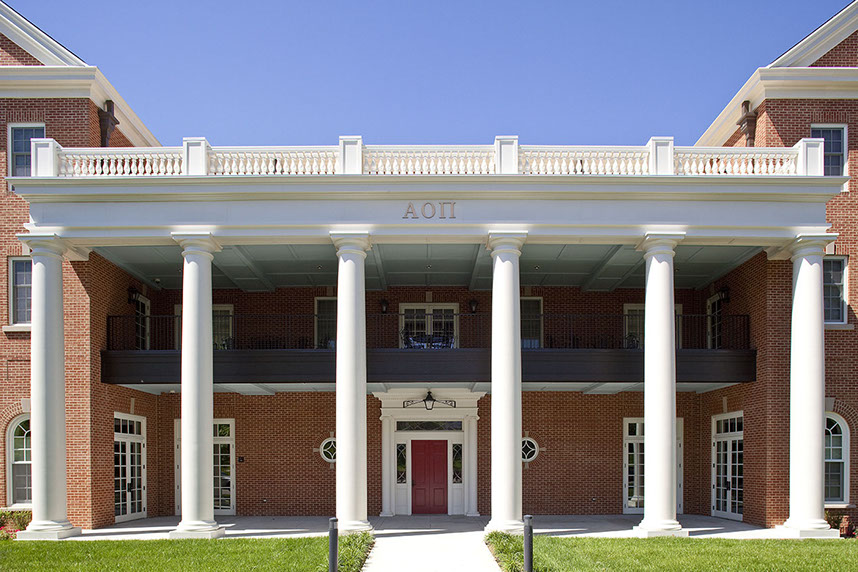
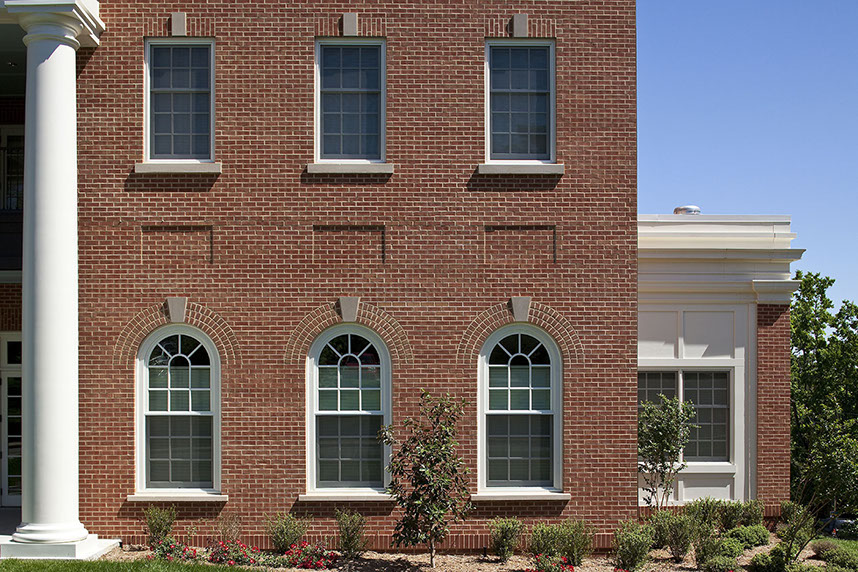
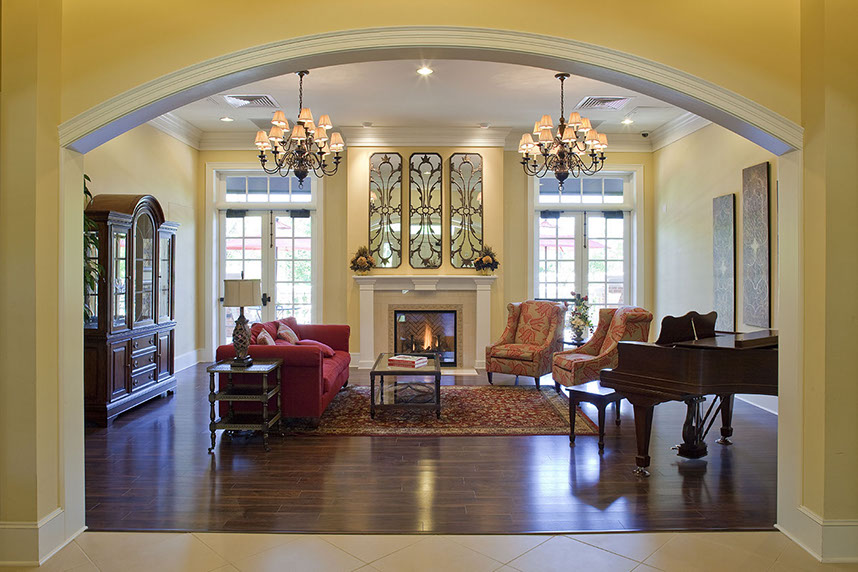
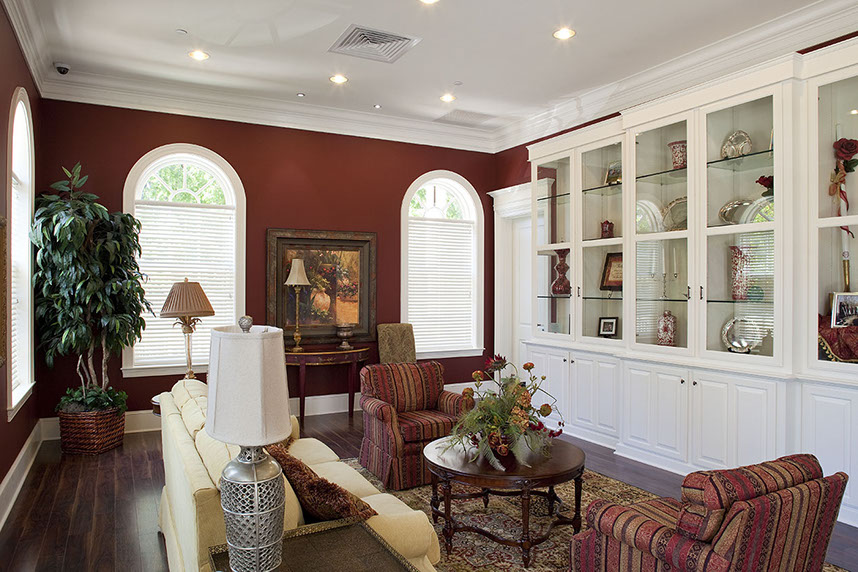
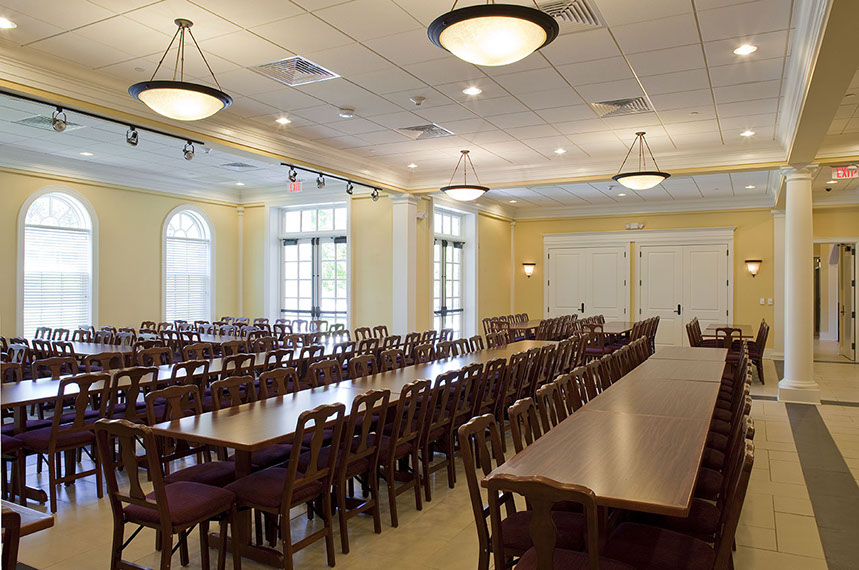
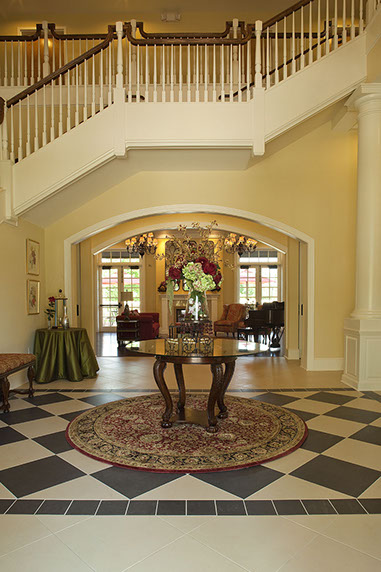









Alpha Omicron Pi Women's Fraternity House
Alpha Omicron Pi Women's Fraternity House
Alpha Omicron Pi Women's Fraternity House
Alpha Omicron Pi Women's Fraternity House
Alpha Omicron Pi Women's Fraternity House
Alpha Omicron Pi Women's Fraternity House
Alpha Omicron Pi Women's Fraternity House
Alpha Omicron Pi Women's Fraternity House
Chicot Primary is a twelve-classroom addition to the existing Chicot Elementary. With this addition, Chicot Elementary is converted from a K-6 to a PreK-2 facility. The new structure presents a strong positive image, which promotes ownership and pride by the neighborhood. An important design goal for the new building is to blend with the existing school building while projected an innovative and youthful image. Burnished concrete block in a palette of earth tones breaks down the large walls to provide a more child-friendly scale, and recalls the color of the concrete panels that make up the skin of the original school building. Metal panels in two colors sheath the projected classroom “boxes” and also help to break up the scale of the building. The entrance for the preschool is largely transparent to allow parents, children, and visitors to see into the colorful interior while using high performance materials and shading devices appropriate for its orientation. Other special features of the design include the box projections at each classroom that provide optional staging for learning activities, and observation rooms adjacent to four of the twelve classrooms. Natural daylight is maximized with an abundance of windows and insulated translucent roofing panels at the classroom projections. Also “monitor” structures on the roof with clerestory windows brings natural light into the hallways.
Location: Little Rock, Arkansas
Year Completed: 2008
On the Project: Chris Hartfield
ASID South Central Chapter Silver Award, 2011














Chioct Primary Addtion
Chioct Primary Addtion
Chioct Primary Addtion
Chioct Primary Addtion
Chioct Primary Addtion
Chioct Primary Addtion
Chioct Primary Addtion
Location: University of Arkansas, Fayetteville, Arkansas
Year Completed: 2008
On the Project: Chris Hartsfield
In Association with: Little Diversified
Apartments - Green Globes Level 1; Community Building - Green Globes Level 2
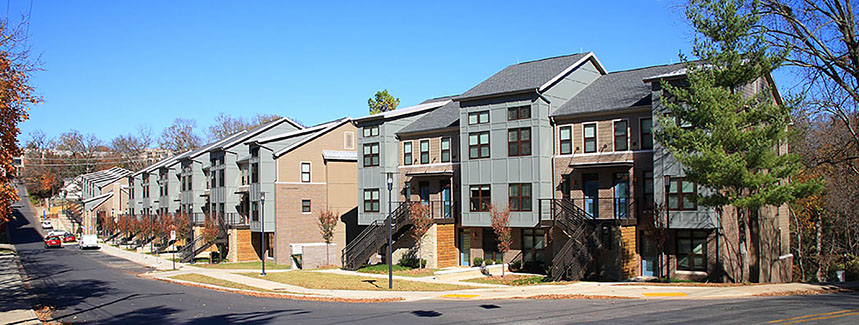
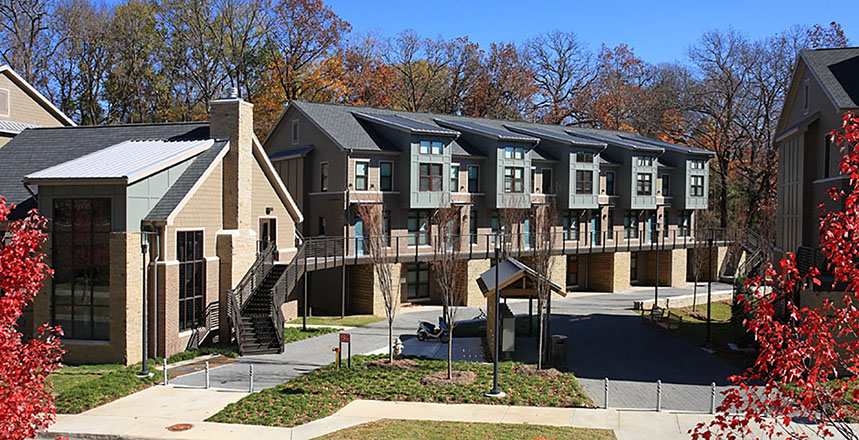
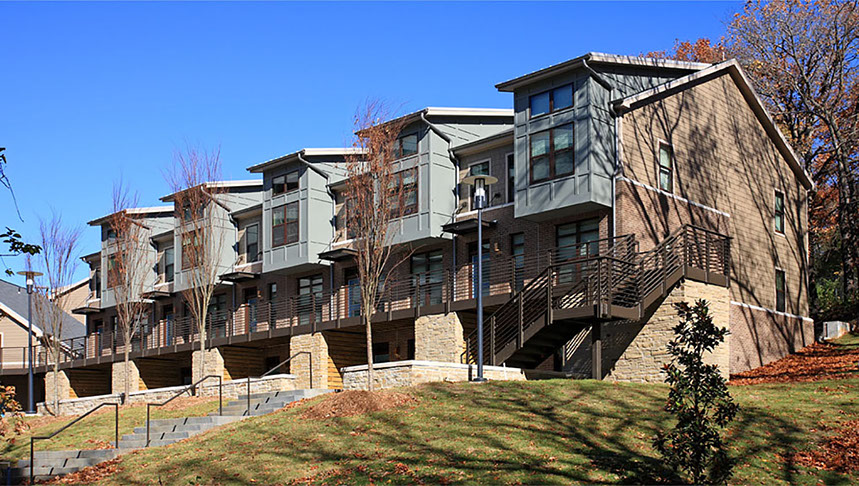
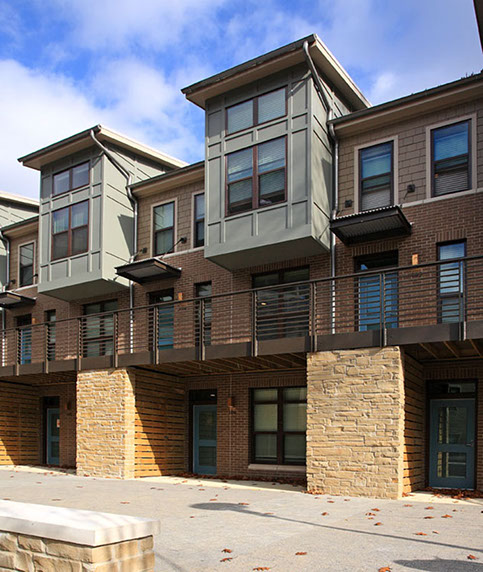
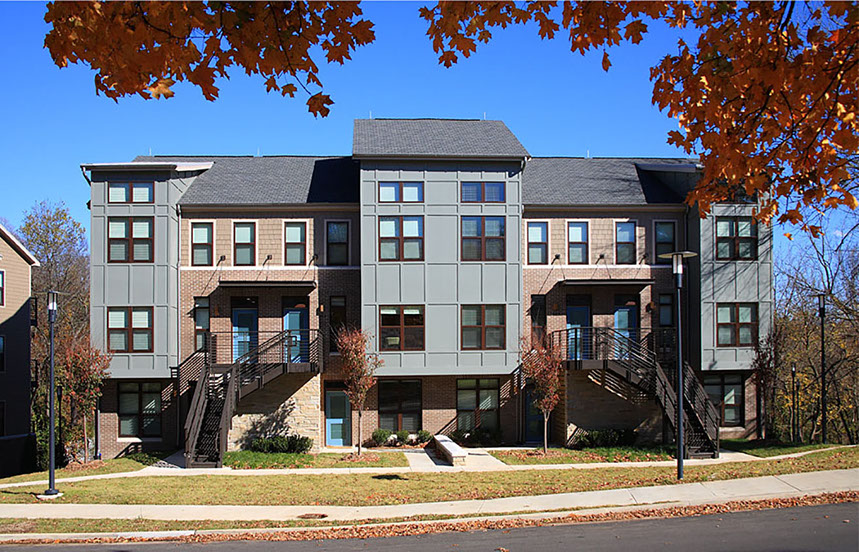
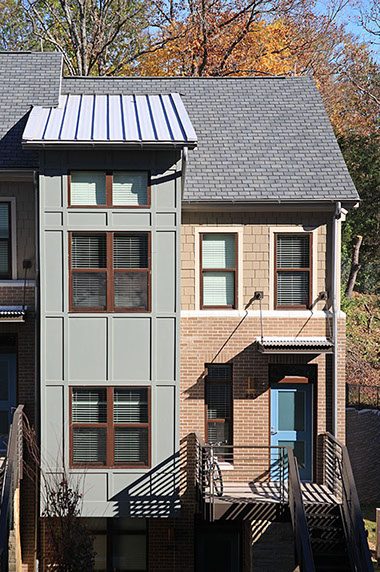






Duncan Avenue Apartments
Duncan Avenue Apartments
Duncan Avenue Apartments
Duncan Avenue Apartments
Duncan Avenue Apartments
Duncan Avenue Apartments
Allison with Little Diversified Architectural Consulting planned and designed the Duncan Avenue Apartments to meet the University of Arkansas’s sustainability requirements, and the project is the first Green Globes Level 2 facility on the Fayetteville campus. The site for the apartments presented an outstanding opportunity to create a residential complex that enriches the urban fabric of Fayetteville and preserves an unspoiled sliver of the natural environment. Direct street access to each unit creates activity along the street, while the rear of the buildings opens to a natural area, planted with native species, and the adjacent wooded site. The Community Building, which houses a manager’s office and community room, is pulled away from the street edge, creating a courtyard within the site. Some of the sustainable features of the apartments include the use of a previously developed site, access to natural light and ventilation, energy efficient fixtures throughout, and close proximity to the center of campus with access to city trails and public transportation.
Location: University of Arkansas, Fayetteville, Arkansas
Year Completed: 2015
On the Project: Chris Hartfield
In Association with: HGA Architects
Fayetteville Chamber of Commerce, Phoenix Award, 2015
City of Fayetteville, Best Preservations Practices Award, 2016
AIA Arkansas Honor Award, 2016
ASID Regional Silver Award, 2016
AIA Gulf States Region Merit Award, 2017
LEED Silver
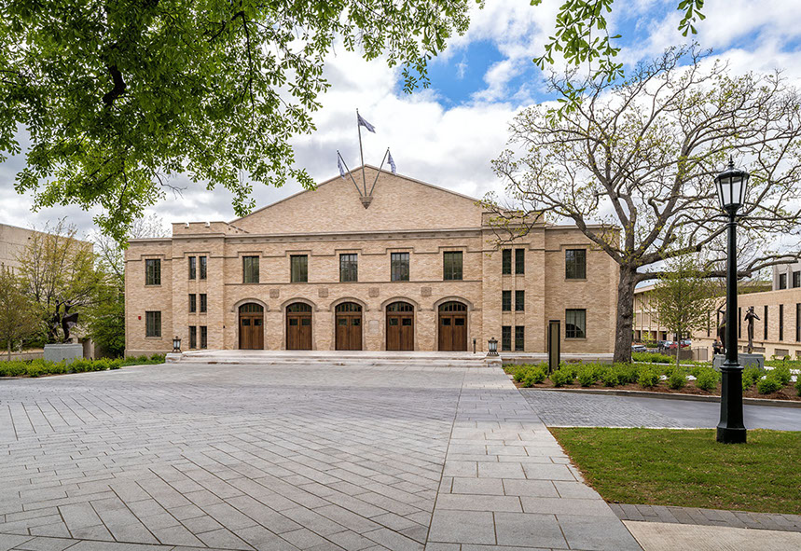
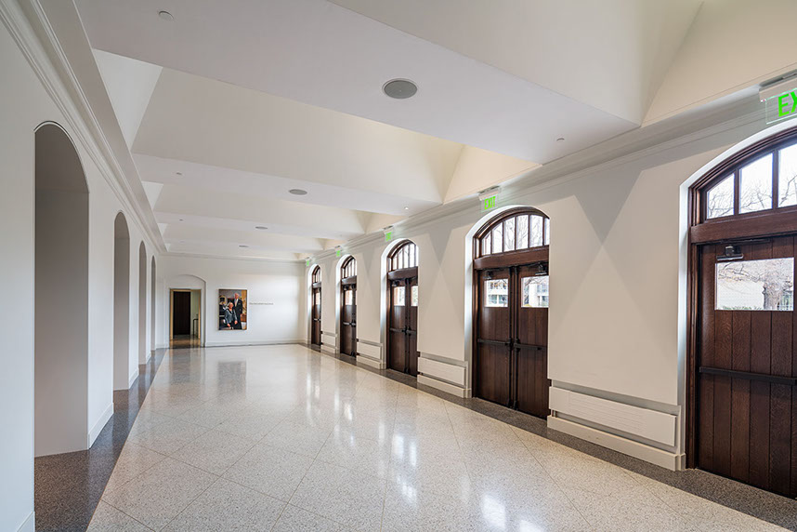
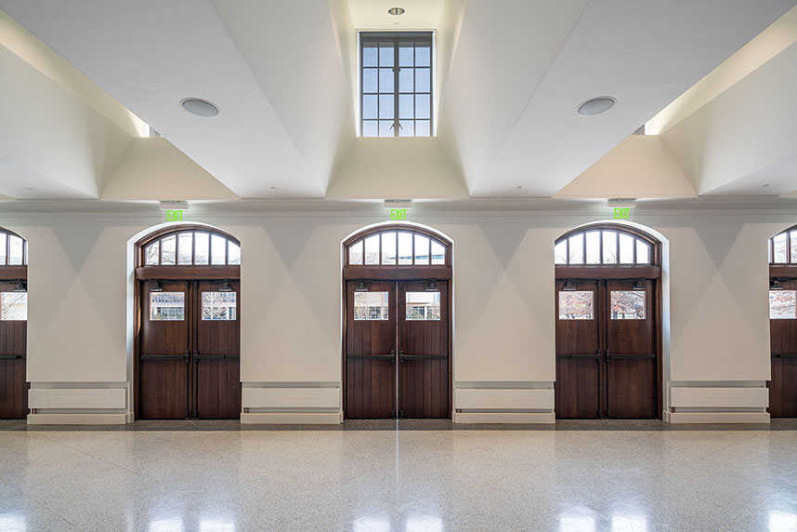
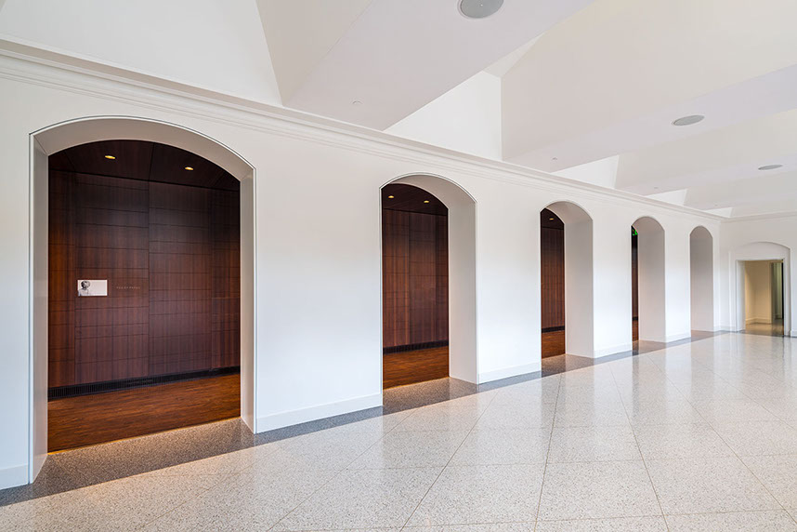
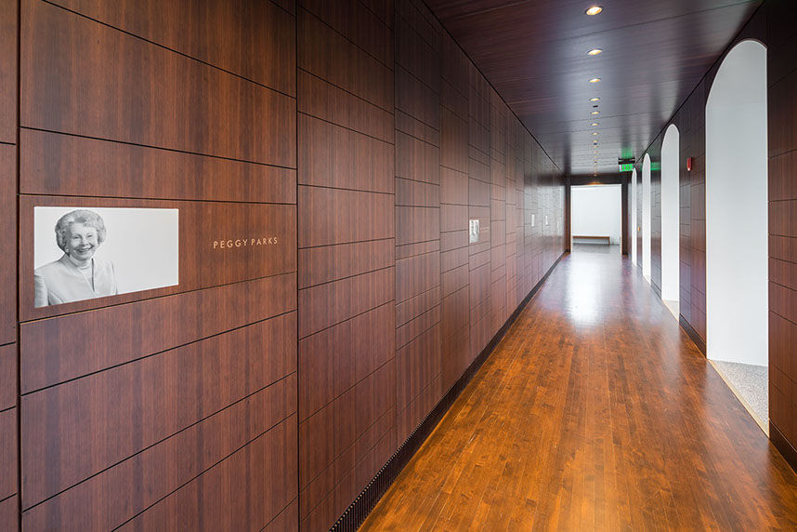
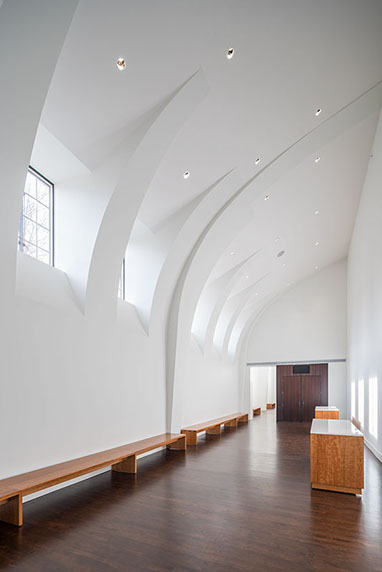
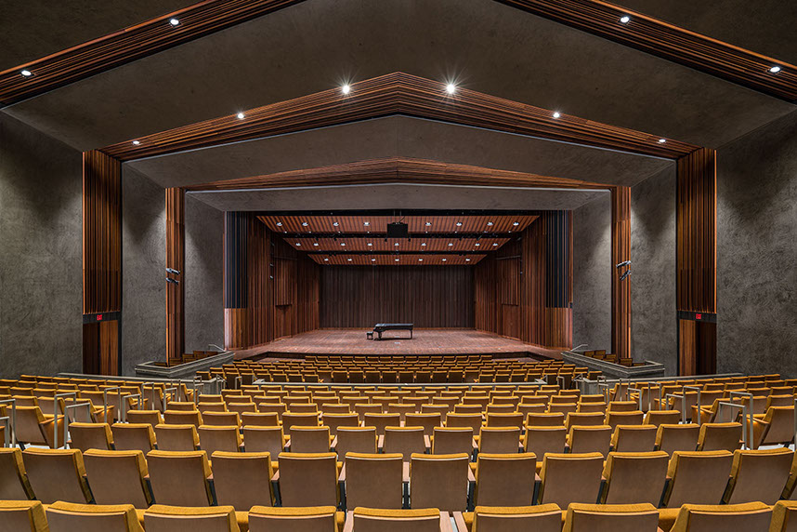
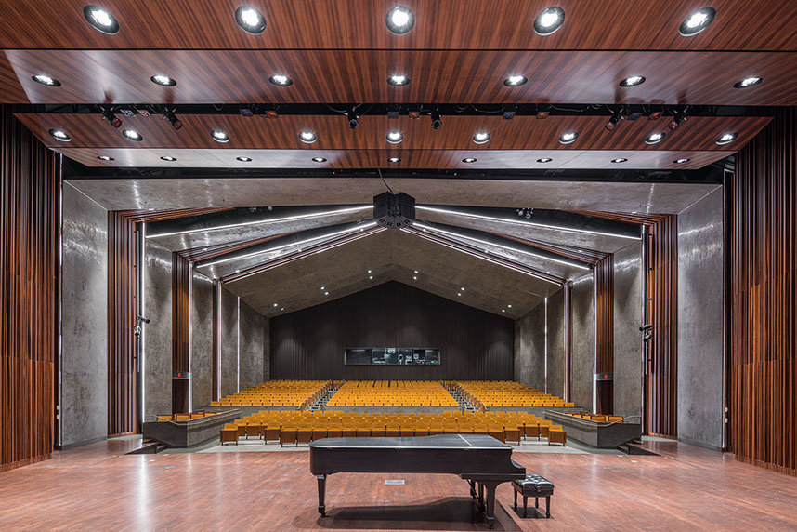
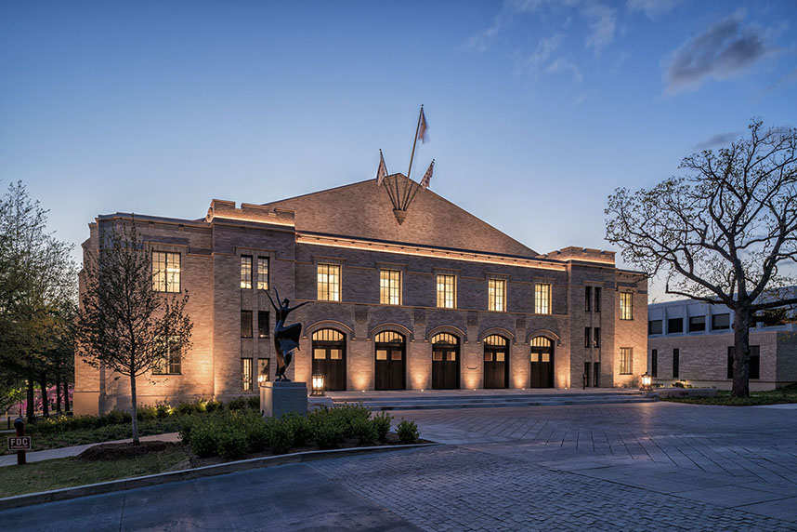









The Jim and Joyce Faulkner Performing Arts Center
The Jim and Joyce Faulkner Performing Arts Center
The Jim and Joyce Faulkner Performing Arts Center
The Jim and Joyce Faulkner Performing Arts Center
The Jim and Joyce Faulkner Performing Arts Center
The Jim and Joyce Faulkner Performing Arts Center
The Jim and Joyce Faulkner Performing Arts Center
The Jim and Joyce Faulkner Performing Arts Center
The Jim and Joyce Faulkner Performing Arts Center
In 2012, the team of Allison Architects with HGA Architects of Minneapolis was selected to renovate the historic Field House on the University of Arkansas Fayetteville campus. The exterior shell of the building was restored to its original 1930’s appearance, while the interior was completely renovated to become a state-of-the-art performing arts center.
A critical component of the building, the original steel casement windows were repaired and restored for reuse, and the brick and limestone masonry was cleaned and repointed. Long absent, original wood entry doors were replicated after close study of historical photographs, and the three original flagpoles were replicated.
On the interior, a new concert with a seating capacity for up to 600 patrons occupies most of the main floor level. The hall has walls of “fumed” Larch and Venetian plaster panels that provide richness, as well as screen acoustical curtains use for tuning the room. Large lobbies on the lower and main levels allow audience circulation and milling at intermissions, and are also used as event spaces during nonperformance times or for post-performance receptions. Musical instrument and stage storage areas are provided both at main and lower levels, accessed by a double level platform lift. Performer accommodations are located on the lower level.
Harrin Hall, located on Alumni circle at the University of Central Arkansas, was the original library in 1929. In 1999 the 15,600 square foot addition shown above allowed the building to expand and accommodate the Division of Undergraduate Studies. This department houses the academic advising center and serves as the location for registration for all incoming freshman. Additional uses within the 26,000 square foot building are computer labs, advisor offices, classrooms, and spaces for freshman orientation. Because the building serves as the arrival for entry-level students, a welcoming front entry was an important component in the design of the addition. This classical stone arch faces the campus green and the student center. With respect to the historical context of existing buildings on campus, the addition is clad in the shared materials of red brick and cast stone. In addition, an architectural code was created to guide future university construction, and ensure continuity of design throughout the campus.
Location: University of Central Arkansas, Conway, Arkansas
Year Completed: 2000
On the Project: John Allison
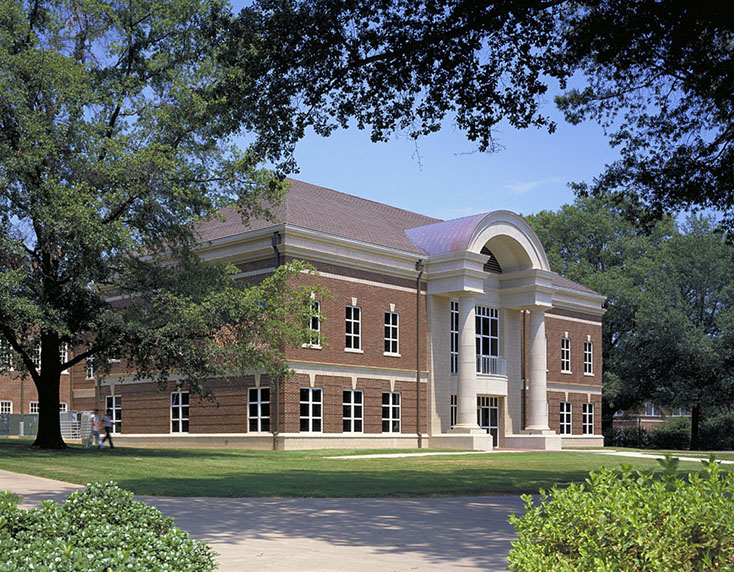
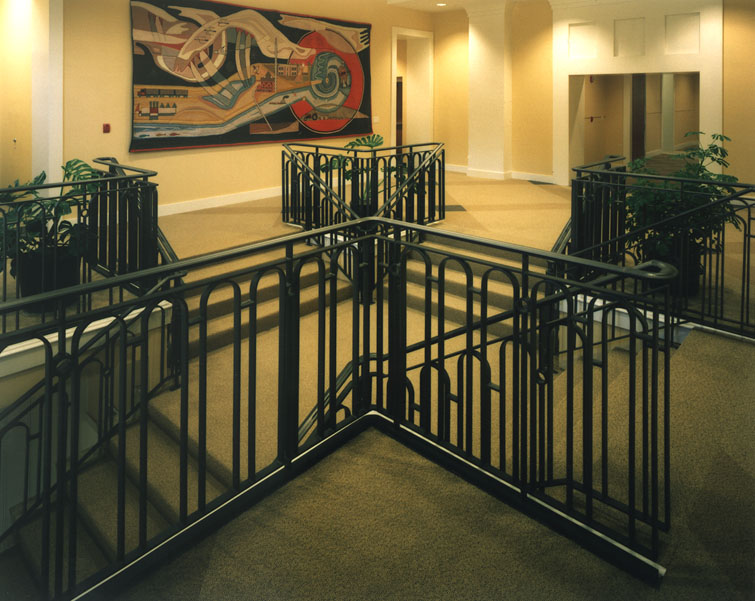
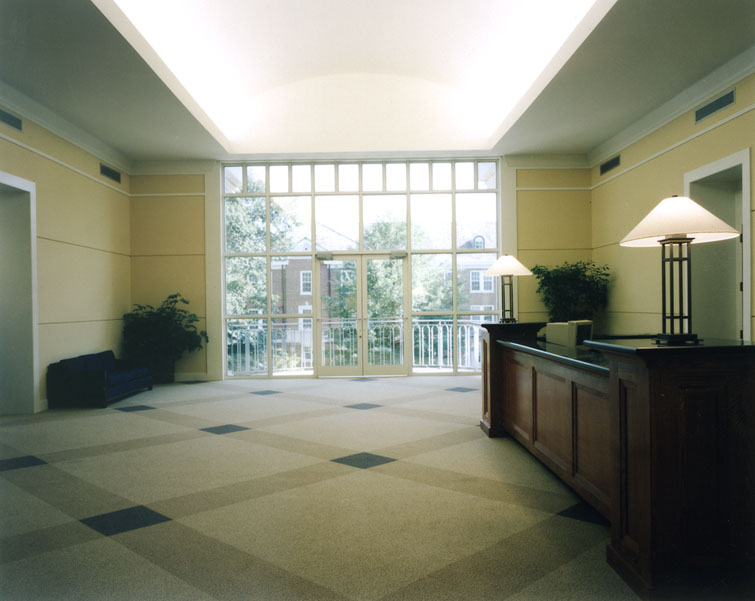





Harrin Hall Addition
Harrin Hall Addition
Harrin Hall Addition
Harrin Hall Addition
Location: Pocahontas, Arkansas
Year Completed: 2015
On the Project: Sarah Goss
ASID Regional Silver Award, 2016
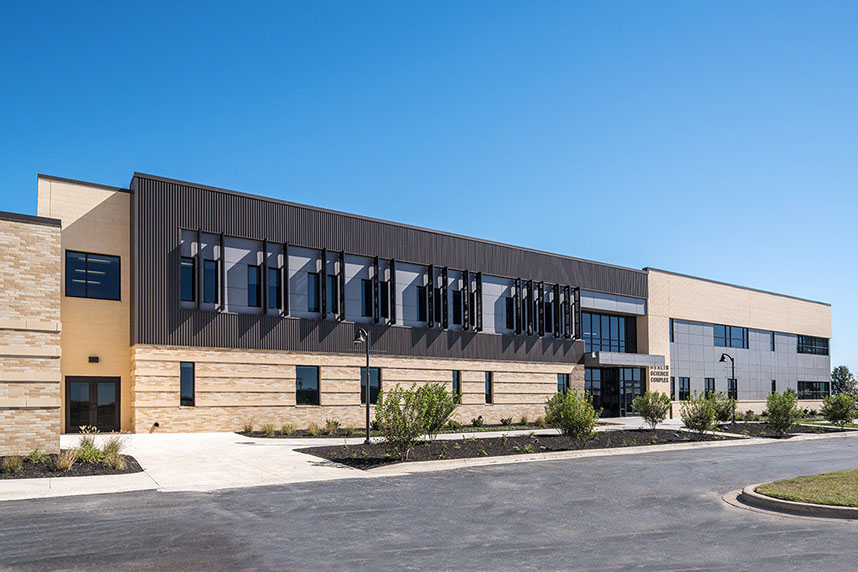
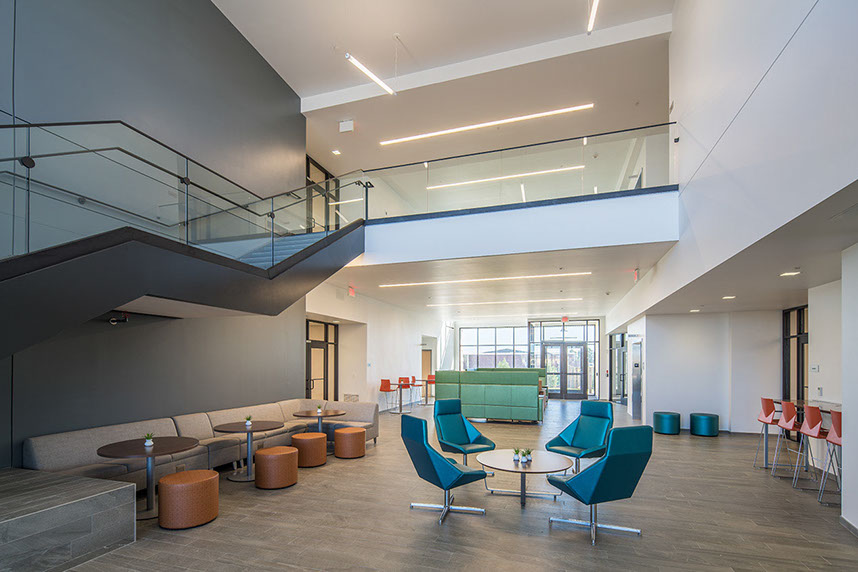
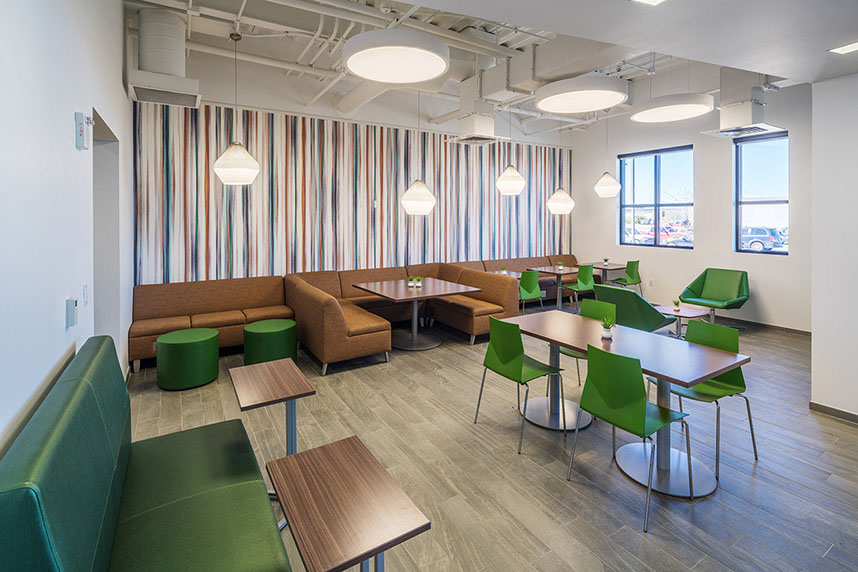
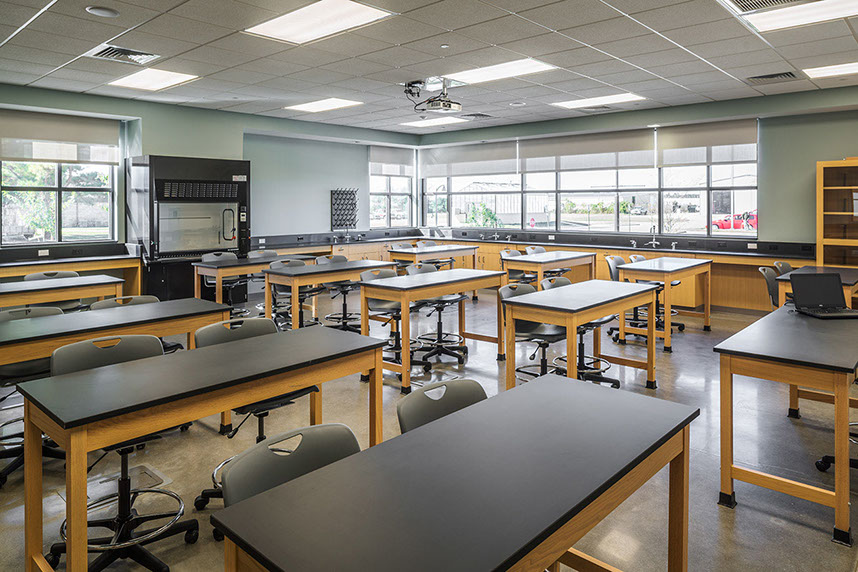
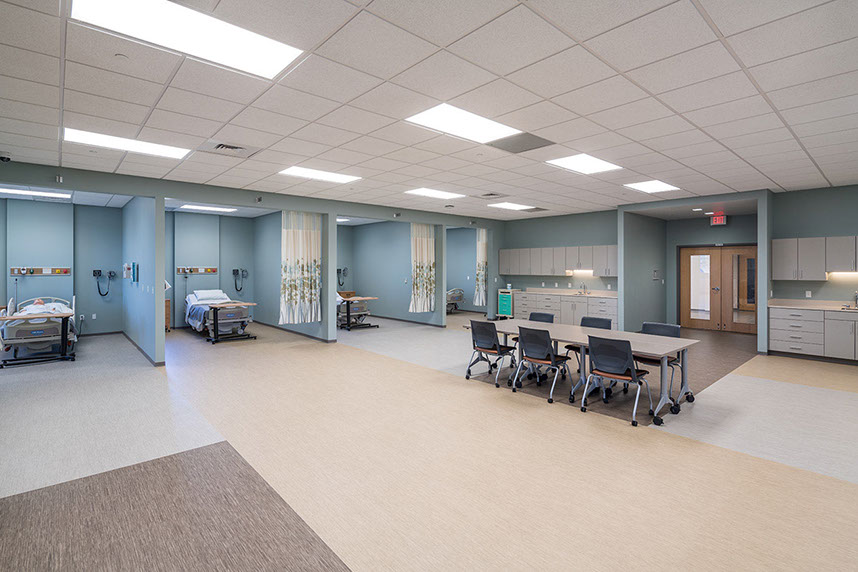
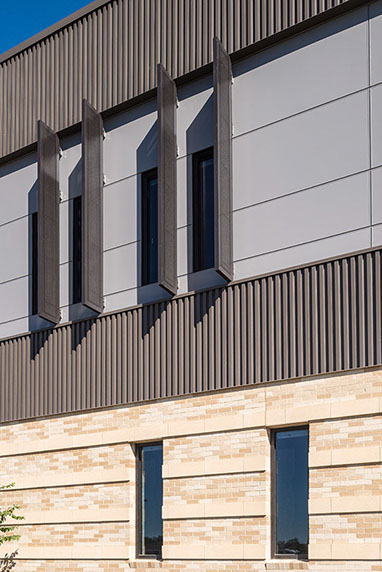
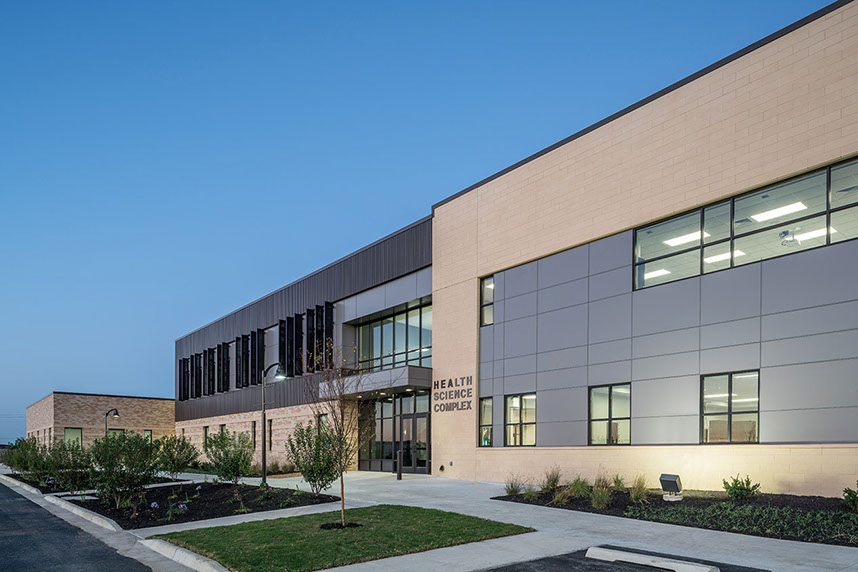







Black River Technical College Health/Science Complex
Black River Technical College Health/Science Complex
Black River Technical College Health/Science Complex
Black River Technical College Health/Science Complex
Black River Technical College Health/Science Complex
Black River Technical College Health/Science Complex
Black River Technical College Health/Science Complex
Allison was chosen to design a new, 40,000 s.f., two-story nursing and science lab building at Black River Technical College located in Pocahontas. In response to growing demand, the project is the college’s most ambitious building project to date and exhibits the latest design trends in academic and lab design including open, flexible and durable spaces, glass walls and doors for transparency; inviting public spaces for gathering of students for study; and collaboration and energy efficient design.
The building houses the entire nursing department including offices for faculty, computer and teaching labs with compressed video capabilities and nursing simulation labs. In addition, the new building also houses the science department including four new laboratories, supporting preparatory rooms and faculty offices and a greenhouse. The greenhouse includes fans, automatic venting, misting systems, heaters and shades. The greenhouse design and site location allows for future expansion.
Read more about the Health/Science Complex on our blog.
Location: University of Arkansas, Fayetteville, Arkansas
Year Completed: 2013
On the Project: Chris Hartsfield
In Association with: Perry Dean Rogers Partners Architects
ASID Regional Silver Award, 2014
AIA Gulf States Regional Merit Award, 2015
LEED Silver
















Hillside Auditorium
Hillside Auditorium
Hillside Auditorium
Hillside Auditorium
Hillside Auditorium
Hillside Auditorium
Hillside Auditorium
Hillside Auditorium
The new Hillside Auditorium is sited on the University of Arkansas’s campus between the historic Chi Omega Greek Theater and the Ferritor Hall and Science/Engineering buildings, facing Dickson Street. Intended to recede into the landscape, the building employs planted green roofs, which allow the continuation of the natural topography across the site and maintains the prominence of the Greek Theater at the top of the hill. Along with the vegetated roofs, an efficient exterior envelope, and high-efficiency building systems, Hillside Auditorium will meet or exceed established energy use standards and continue the University’s sustainability efforts. This new auditorium building replaced the aging Science and Engineering Auditorium and responds to the University’s current need for large-capacity classroom spaces. There are two auditoria in the building - one of mostly fixed seating for 455 persons with 32 loose seats, and a second of fixed seating for 290 persons. The building was designed to accommodate modest theatrical, spoken word, and musical performances and helps fill a niche not met by existing performance spaces found on campus. Intended to be the most visible portion of the building, an entrance and event pavilion, enclosed on three sides by high-efficiency glazing, is located on the uppermost-vegetated roof. The pavilion, which incorporates a catering kitchen, ample public seating, and gathering space, allows for expanded uses of the building and exterior spaces for special events. Entrances to the building at multiple levels and easy access across and through the site provide a connection between both Dickson Street and the nearby parking deck to the heart of campus. Allison teamed with Perry Dean Rogers Partners Architects on the project.
Read more about Hillside Auditorium on our blog.
Allison and their consultant, Little Diversified Architectural Consulting, were asked by the University of Arkansas at Fort Smith to assist in developing a Long Range Campus Plan looking toward the University’s growing student population and its role as a four-year institution. The first element of the Campus Plan to be realized is the construction of a new 115,830 square foot residential and dining complex. The two residence halls and multi-purpose dining facility were sited to create a traditional collegiate quadrangle on a significant corner of the University campus. The residence halls contain 460 beds in a variety of suite-style room types. Lounges are located on each floor to provide students with small gathering areas and study space. During the evening, the food service areas of the dining facility may be cordoned off, allowing it to serve as a multi-purpose space for social functions and University events. The project attained LEED Silver Certification from the USGBC. Sustainable design elements include LED light fixtures, recycling centers in the residence halls, a bicycle pavilion, and a high-efficiency mechanical system.
Location: University of Arkansas Fort Smith, Fort Smith, Arkansas
Year Completed: 2010
On the Project: Chris Hartsfield
In Association with: Little Diversified
ASID Regional Gold Award, 2011
LEED Silver
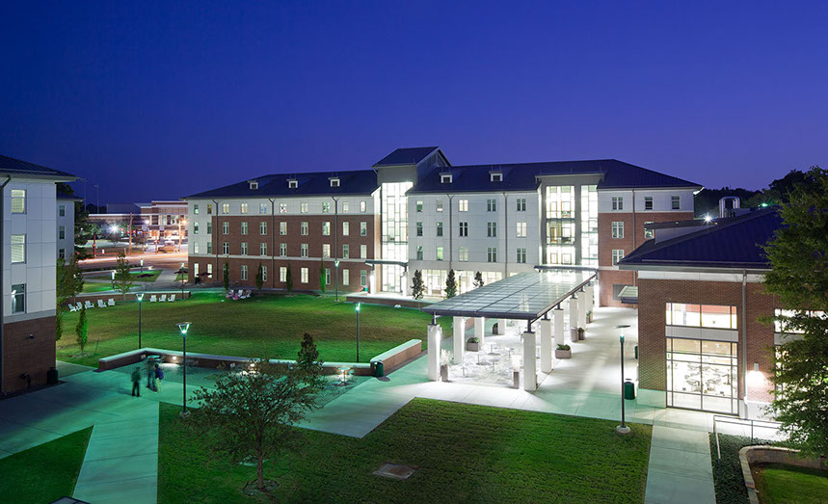
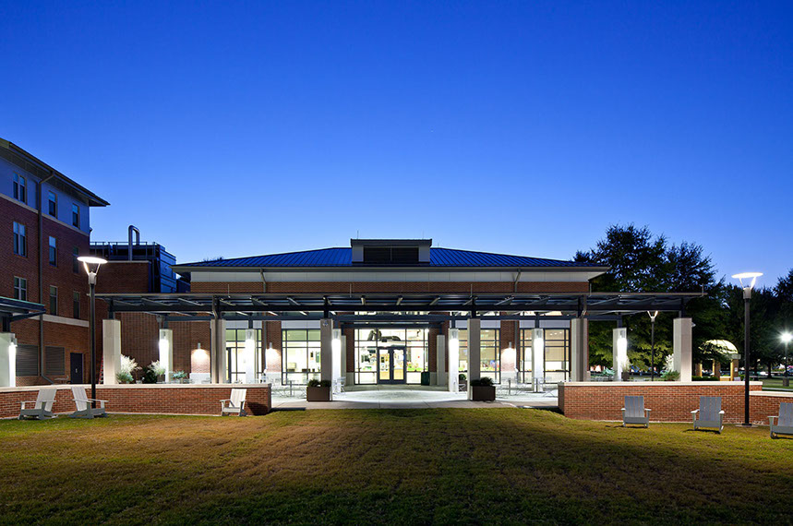
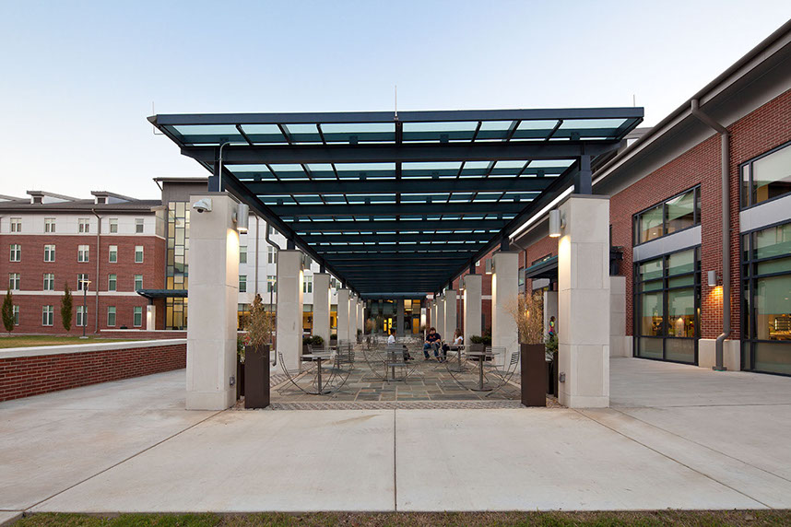
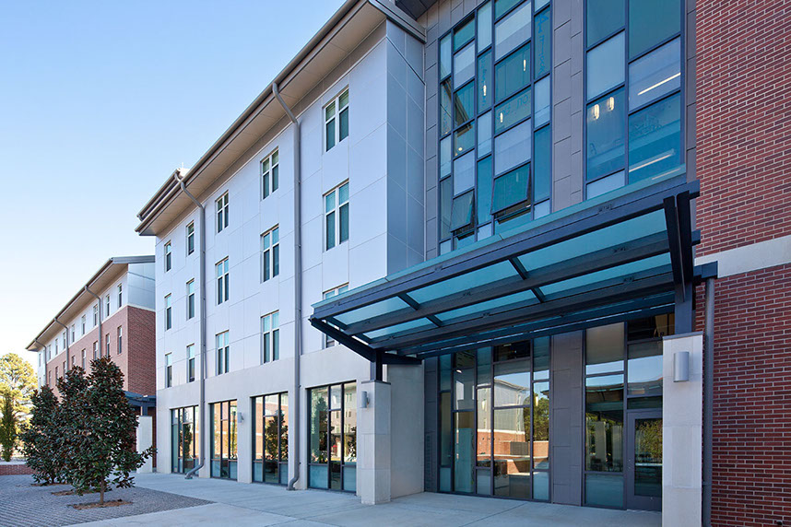
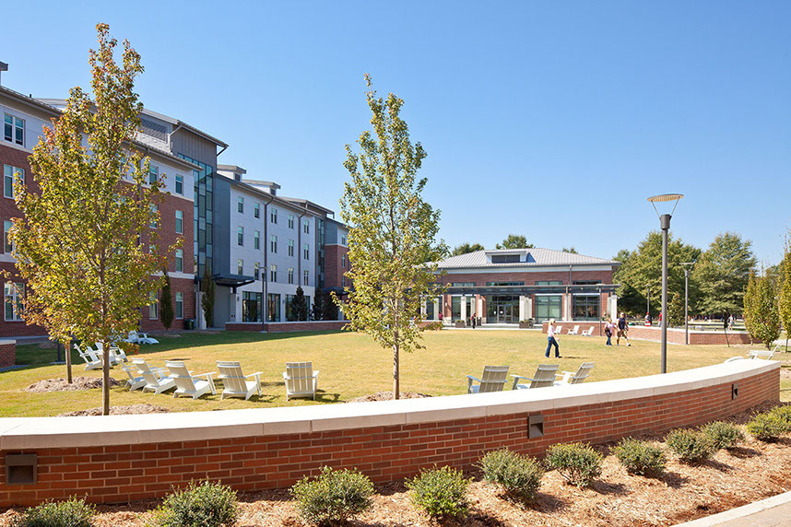
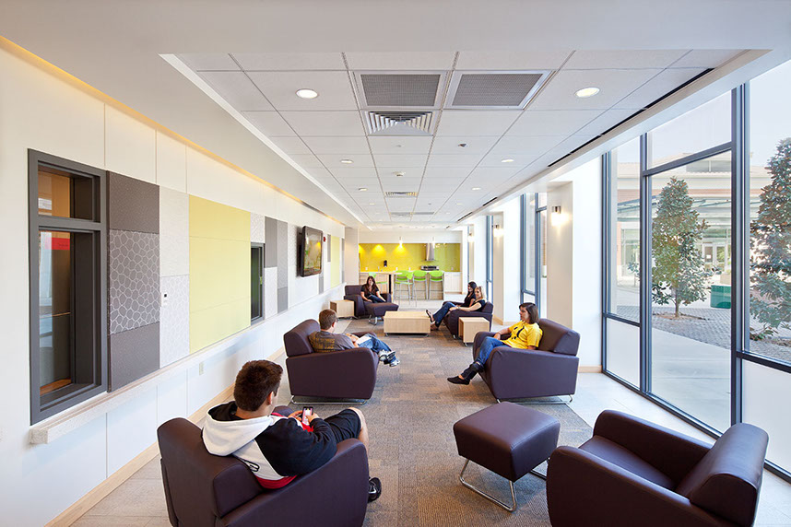
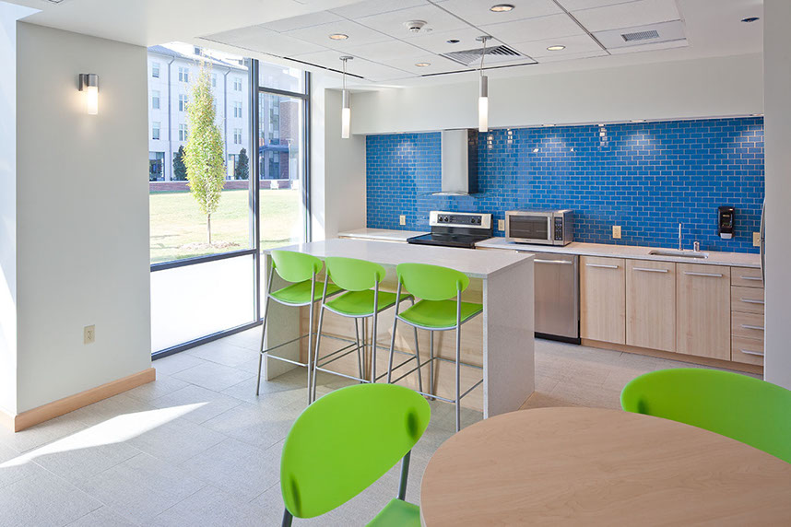
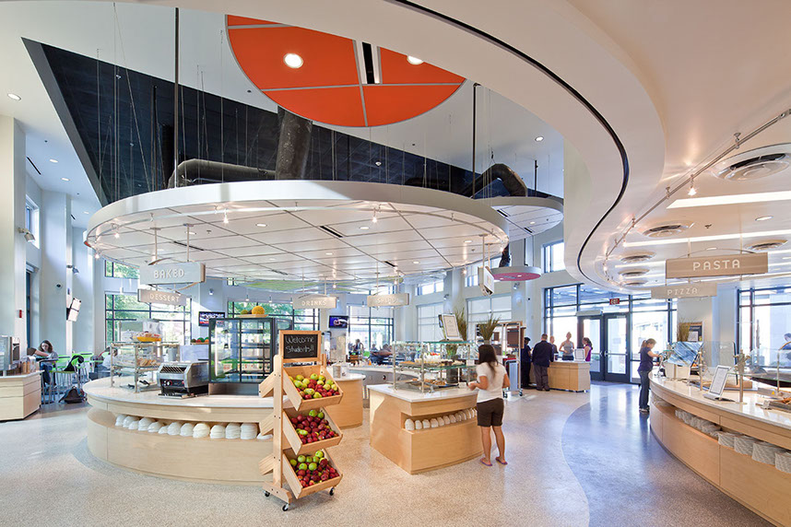
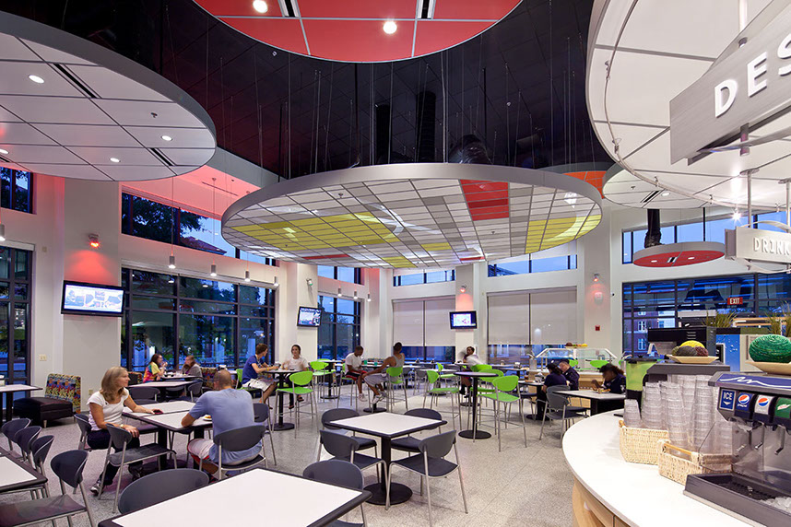









The Lion's Den Residence Halls and Dining Facility
The Lion's Den Residence Halls and Dining Facility
The Lion's Den Residence Halls and Dining Facility
The Lion's Den Residence Halls and Dining Facility
The Lion's Den Residence Halls and Dining Facility
The Lion's Den Residence Halls and Dining Facility
The Lion's Den Residence Halls and Dining Facility
The Lion's Den Residence Halls and Dining Facility
The Lion's Den Residence Halls and Dining Facility
The Little Rock Job Corps Center is located on a 20-acre site in southwest Little Rock. Comprised of 8 individual buildings totaling 164,000 square feet, the campus accommodates 300 students ages 16-24 in a living/ learning environment. Job Corps is a no cost education and vocational training program administrated by the US Department of Labor. Students are taught a trade, earn a high school diploma, and are assisted in finding jobs while living on campus for 10-12 months. Full classroom facilities are provided, and students reside in suite style residence hall accommodations. A cafeteria serving three meals a day, a gymnasium, weight training facility, and staff administrative/ support facilities are included on site. The Little Rock campus offers classes in construction, automotive mechanics, medical training, and computer technology. The project was a joint venture with Stuck Associates Architects and Woods & Caradine Architects
Location: Little Rock, Arkansas
Year Completed: 2008
On the Project: Chris Hartsfield
In Association with: Stuck Associates
and Woods & Caradine Architects














Little Rock Job Corps
Little Rock Job Corps
Little Rock Job Corps
Little Rock Job Corps
Little Rock Job Corps
Little Rock Job Corps
Little Rock Job Corps
Since its founding 40 years ago, the New School has grown from a few rooms to a multi-building campus. However, none of these buildings presented the signature image that the school required. The New School hired Allison Architects to design two new buildings - a Preschool and an Administration and Performing Arts Complex - as well as a comprehensive master plan, one that would unite the elements of their existing facilities and that would meet the growth requirements of the New School for the next 40 years. The Administration and Performing Arts building is designed as the signature building that the New School needed to develop an architectural and campus identity. The main entry is a double-height space, sheltered under a large shed dormer. Curtain wall glazing and glulam structure at the main entry help to create a welcoming and warm palette of materials. The spaces for the performing arts programs include a 350-seat theater, a 1,500 square foot dance studio, dressing rooms, and scene shop. The proposed design of the Preschool is composed of classroom “pods” sheltered under traditional hipped roofs. A series of shed dormers with double-height windows punctuate the façade. The Preschool is designed to read as a sequence of smaller volumes that reference the same architectural langue as the larger Administration and Performing Arts building, unifying the new addition to campus as a complete architectural solution.
Location: Fayetteville, Arkansas
Year Completed: 2014
On the Project: Sarah Goss
ASID Regional Bronze Award, 2014














Addition to the New School
Addition to the New School
Addition to the New School
Addition to the New School
Addition to the New School
Addition to the New School
Addition to the New School
Originally constructed in 1913, Peabody Hall has long been an icon of the University of Arkansas’ academic mission, housing the
College of Education and at various times a teacher training facility and elementary school. After nearly a century of continuous use, it was in need of a major renovation. Allison Architects and Schwartz/Silver Architects were contracted by the University of Arkansas to restore this important historic resource and renovate it in such a way that it could continue to serve as a hub for training future educators.
Project work included the restoration of the exterior of the building, including the removal of several layers of paint on the original masonry surfaces and new windows and doors that replicate the original appearance of the building. The interior was renovated to provide modern academic and office space to accommodate the current and future needs of the College of Education and Health Professions including: six general purpose classrooms, a computer lab, a technology education lab, and a seminar room; 43 faculty offices and departmental administrative offices; and a café for use by building occupants and the general campus. The previously dirt-floored basement was converted to a lobby and loading/unloading area. Building systems, such as HVAC, AV/IT, electrical, plumbing, and fire protection were also updated to modern standards. A new elevator makes the building completely accessible.
Location: University of Arkansas, Fayetteville, Arkansas
Year Completed: 2011
On the Project: Chris Hartsfield
In Association with: Schwartz/Silver Architects
Fayetteville Chamber of Commerce Award for Renovation, 2011
ASID Regional Silver Award, 2012
City of Fayetteville Best Preservation Practices Award, 2012
LEED Certified
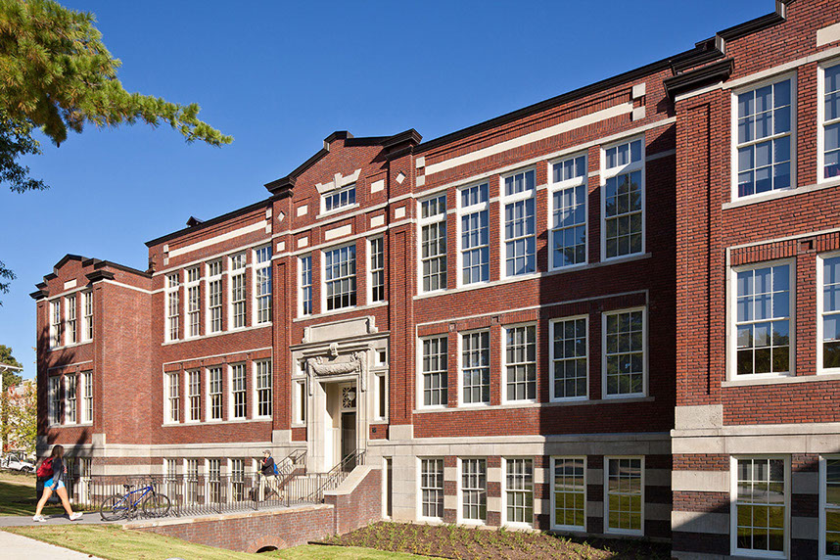
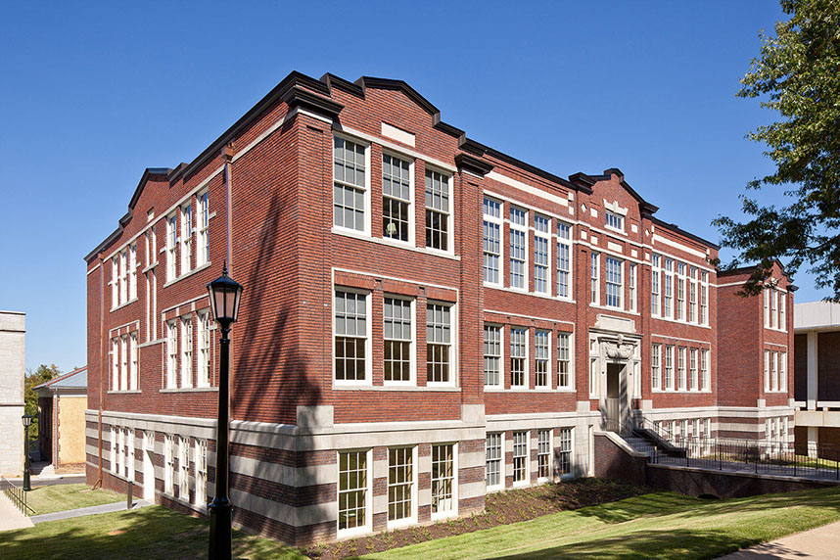
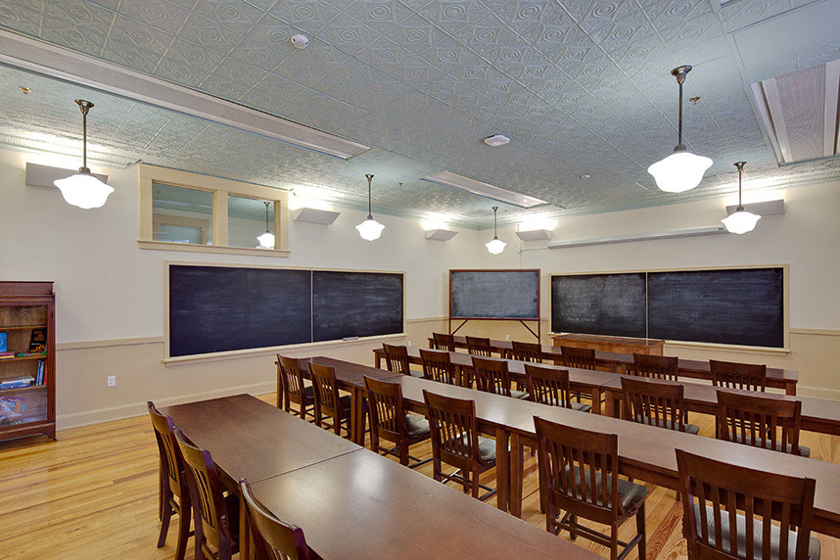
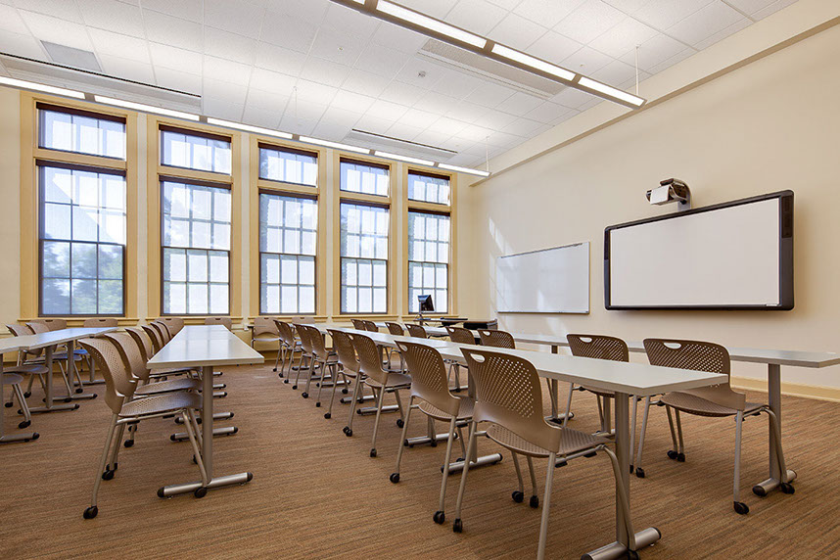
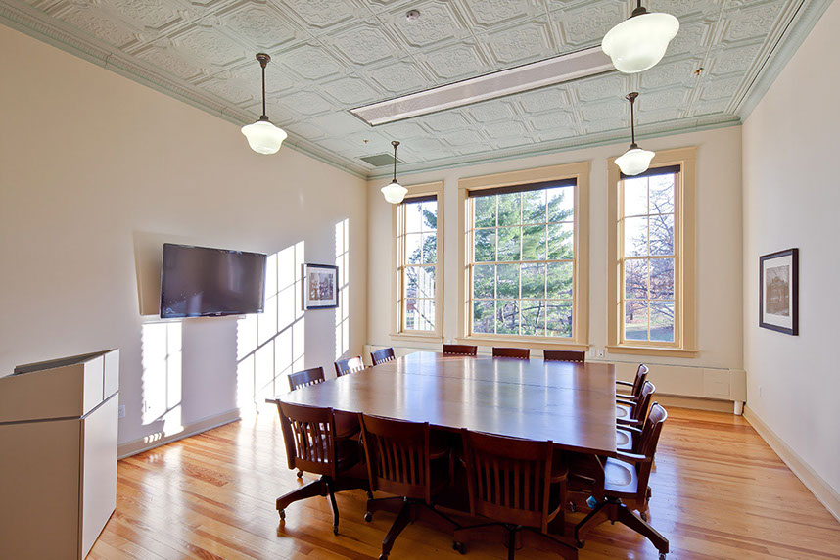
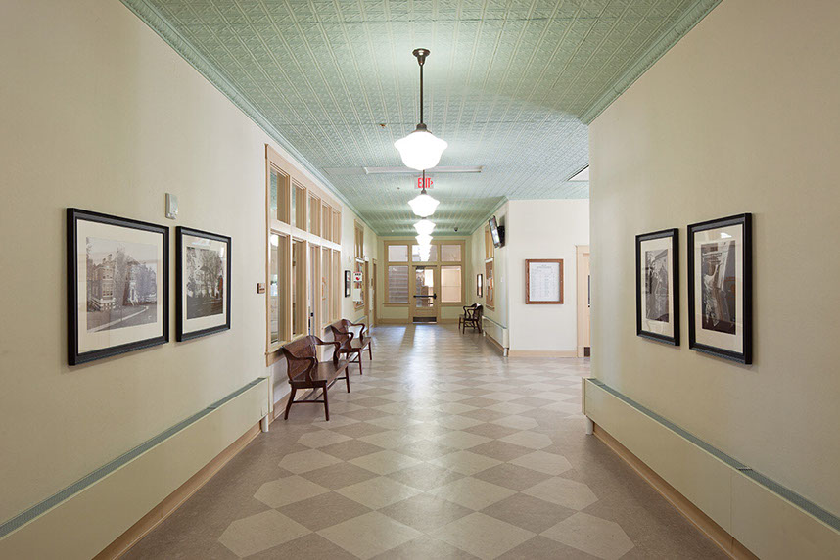
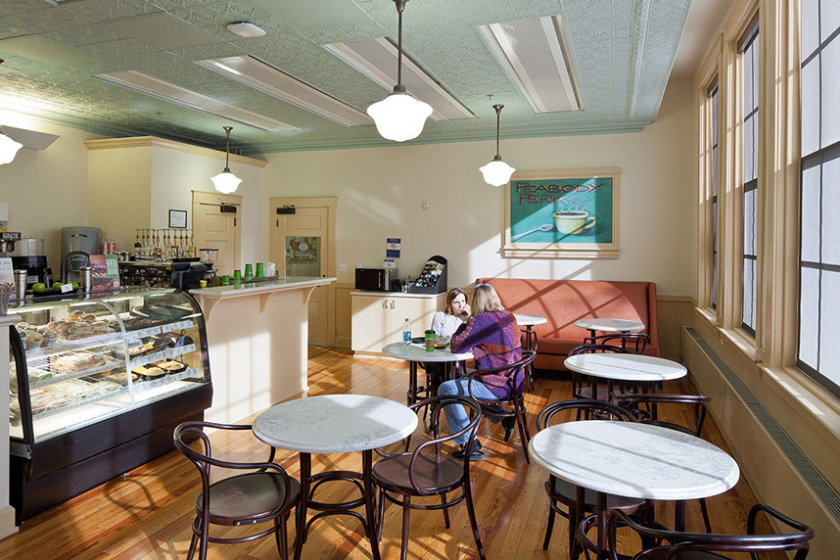
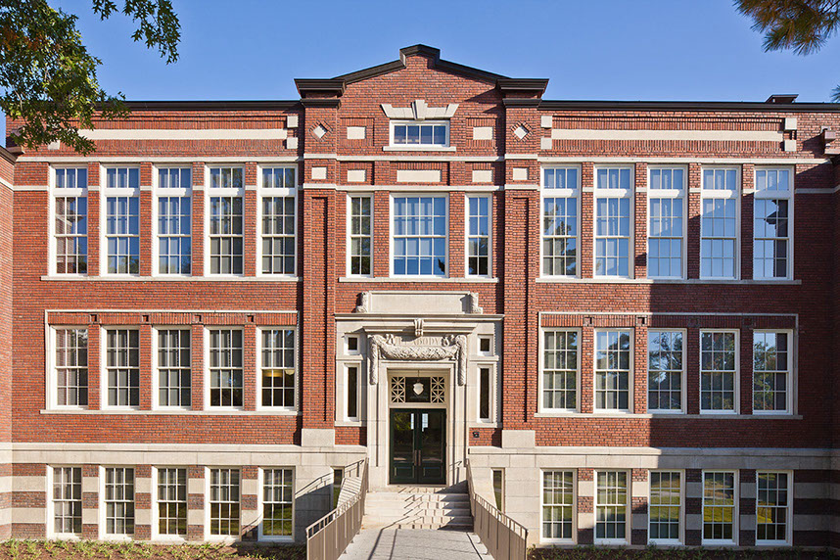








Peabody Hall Restoration and Renovation
Peabody Hall Restoration and Renovation
Peabody Hall Restoration and Renovation
Peabody Hall Restoration and Renovation
Peabody Hall Restoration and Renovation
Peabody Hall Restoration and Renovation
Peabody Hall Restoration and Renovation
Peabody Hall Restoration and Renovation
Location: Rector, Arkansas
Year Completed: 2010
On the Project: Chris Hartsfield






Rector School District
Rector School District
Rector School District
Rector Preschool Facility
The Rector Preschool Facility is located across the street from the K- 12 campus. The facility is owned and operated by the school district, therefore offering a structured curriculum for children ages six months through Pre-K. In addition to providing daycare services to the community, the program also accepts children of current high school students free of charge as long as the high school student remains in school.
Exterior materials are consistent with the district standards, and reinforce campus design standards. The facility was completed in April 2006 and doors opened to forty students May 2006. Since the grand opening, enrollment has grown 125 percent, to over ninety students.
Rector Physical Education and Math Sciences
The Rector Physical Education facility is home to both middle school and high school basketball teams. The 1,200 seat gymnasium with basketball court also houses four locker rooms, a weight room, three mathematics classrooms, and a science lab. A fully operational concession area is available to accommodate the Cougar sports fans and their rivals. South facing clerestory windows on the second floor concourse provides natural light for the interior, and exterior materials adhere to campus design guidelines.
In the spring of 2007, Rector hosted the AA Northeast State Regional Basketball Tournament with great success.
Rector Administration and Classrooms
The Rector Administration facility was originally built in 1964 and serves as the main offices for the school district. An energy grant was obtained in 1995 to replace the all-glass facade building with studs, metal siding, and smaller windows. It was then retrofitted by FEMA in 1998.
In 2007, Allison Architects was hired to transform the buiding once again. A total interior remodel consisted of electrical, plumbing, and finish upgrades. Exterior metal siding was replaced with masonry and stucco to better match campus standards.
Location: University of Arkansas, Fayetteville, Arkansas
Completed: 2018
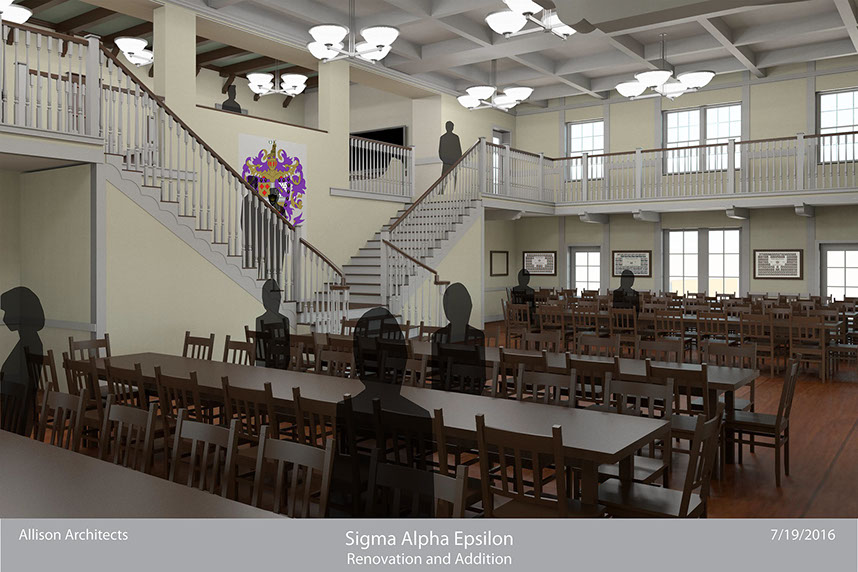
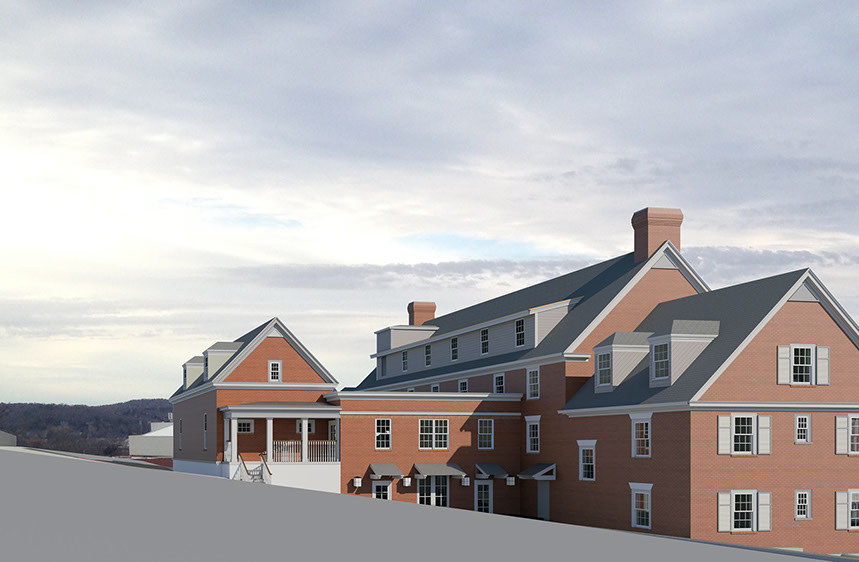
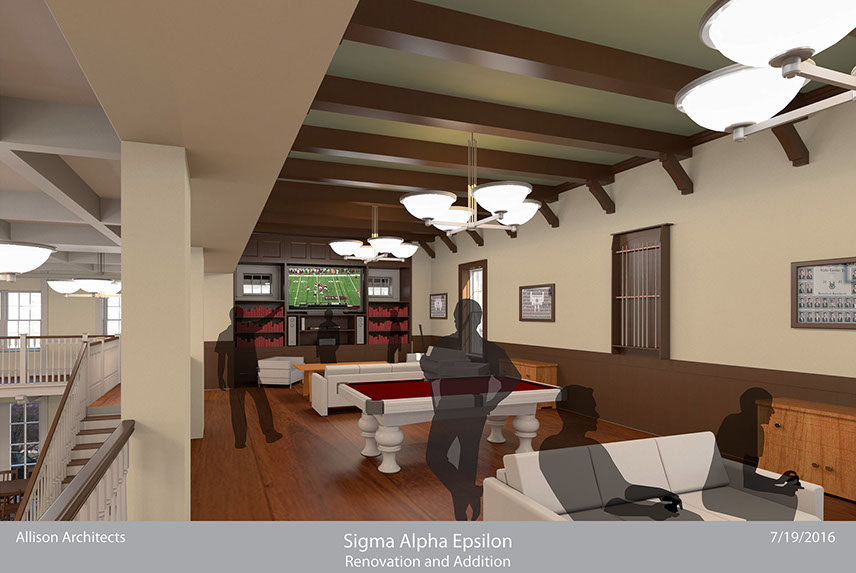
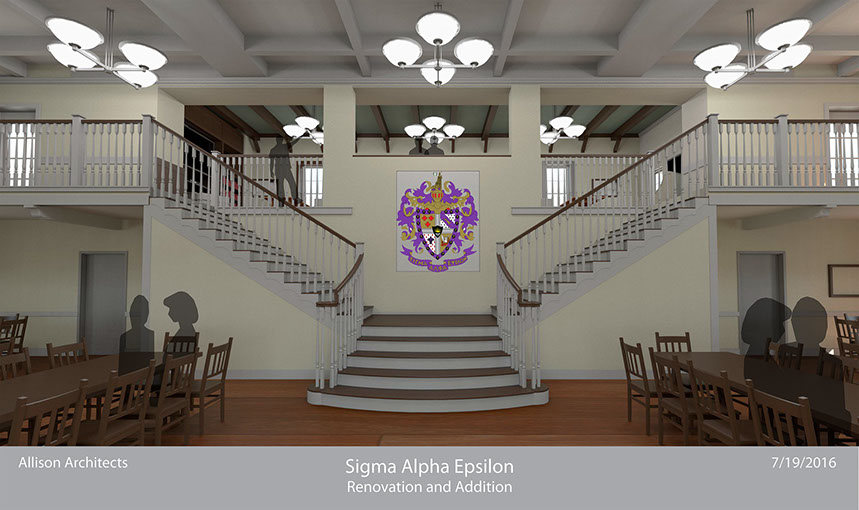




Sigma Alpha Epsilon Fraternity House Renovation and Addition
Sigma Alpha Epsilon Fraternity House Renovation and Addition
Sigma Alpha Epsilon Fraternity House Renovation and Addition
Sigma Alpha Epsilon Fraternity House Renovation and Addition






University of Central Arkansas Master Planning
University of Central Arkansas Master Planning
University of Central Arkansas Master Planning
In 1998, Allison Architects and Van Yahres Associates collaborated to produce a comprehensive master plan for the University of Central Arkansas located in Conway, Arkansas. Allison Architects developed an architectural code for all new construction as well as renovations. After developing the Master Plan in 1998, Allison Architects and Van Yahres were hired to take on a new challenge to plan for the phenomenal influx of students between 1998 to 2005 and on into the future. Specifically, UCA urgently needed a plan for the current 12,000 students (FTE) and eventually 15,000 (FTE). Questions about land acquisition had to be answered quickly and a direction established for the physical growth of the campus.
Location: Conway, Arkansas
Year Completed: 1998
On the Project: John Allison
In Association with: Van Yahres Associates










Wakefield Elementary
Wakefield Elementary
Wakefield Elementary
Wakefield Elementary
Wakefield Elementary
Wakefield Elementary School has served an ethnically diverse neighborhood of Little Rock since 1959. As a cornerstone of the community, the school is a part-nered with Share America through the University of Arkansas at Little Rock. This volunteer program provides assistance to the children and families of Wakefield by furnishing school supplies, shoes, medical and dental screenings, and birth-day and Christmas gifts. An after-school Voyager program is maintained at the facility. A fire in 2002 destroyed all of the original facility except for the 5,500 square foot cafeteria, precipitating the school district to rebuild the complex with the district’s new school building safety guidelines, as well as expanding the facility. The new facility in¬cludes a computer lab, media center, an enclosed play area, and Future Smiles Dental Health Clinic. As the only in-school Dental Clinic in the state with a full time dentist, it serves Wakefield and five other elementary schools in the district.
To maximize physical and visual access to the space, the media center was placed at the intersection of the two nearby streets. Large windows allow pedestrians to see into the high-tech space while perforated metal panels reduce glare. Exterior materials consist of patterned brick in three muted colors and stucco on the parapet. The subtle variation in brick tones allows for the articulation of building elements and breaks up the monolithic appearance of long walls. Metal awnings were employed to control the sun so that all classrooms could benefit from natural light.
Location: Little Rock, Arkansas
Year Completed: 2004
On the Project: Chris Hartsfield
AIA Arknasas Merit Award, 2005
Completed in 2007, Willard J. Walker Hall provides for both current needs and future growth of the Sam M. Walton College of Business at the University of Arkansas. The 78,000 square foot facility showcases state-of-the-art learning environments and provides student team rooms, project rooms for industry partnering, and a financial markets trading room. Architects and clients collaborated to respond to the increasingly important relationship between business research and graduate education. This was achieved by hosting the College’s Research Centers – the Center for Retailing Excellence and the Supply Chain Management Research Center. Additionally, Walker Hall houses the graduate school of business, the career development center, a multi-purpose forum, a 150-seat auditorium, Students In Free Enterprise, a cyber-café, and four undergraduate classrooms. The forum space and other community areas provide a supportive atmosphere that fosters the exchange of ideas and enhances networking and collaboration. Sited along New Harmon road across from the recently completed UA parking deck, the five-story building takes advantage of the hillside terrain with major entries from the road and the plaza. Allison Architects collaborated with Machado and Silvetti Associates of Boston for the project.
Location: University of Arkansas, Fayetteville, Arkansas
Year Completed: 2007
On the Project: Chris Hartsfield
In Association with: Machado Silvetti
AIA Arkansas Honor Award, 2009
ASID Regional Silver Award, 2009




















Willard J. Walker Hall
Willard J. Walker Hall
Willard J. Walker Hall
Willard J. Walker Hall
Willard J. Walker Hall
Willard J. Walker Hall
Willard J. Walker Hall
Willard J. Walker Hall
Willard J. Walker Hall
Willard J. Walker Hall
Location: Walnut Ridge, Arkansas
Project Completed: 2020
On the Project: Chris Hartfield














Walnut Ridge School District - Gymnasium and Ballfields
Walnut Ridge School District - Gymnasium and Ballfields
Walnut Ridge School District - Gymnasium and Ballfields2
Walnut Ridge School District - Gymnasium and Ballfields3
Walnut Ridge School District - Gymnasium and Ballfields4
Walnut Ridge School District - Gymnasium and Ballfields5
Walnut Ridge School District - Gymnasium and Ballfields6






Huda Academy at ICLR West
Huda Academy at ICLR West
Huda Academy at ICLR West
Location: Little Rock, Arkansas
CURRENTLY UNDER CONSTRUCTION
On the Project: Chris Hartsfield
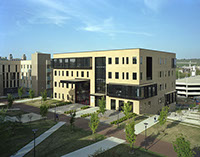
Walnut Ridge
Gymnasium and Ballfields
Little Rock Job Corps
Harrin Hall Addition
Huda Academy